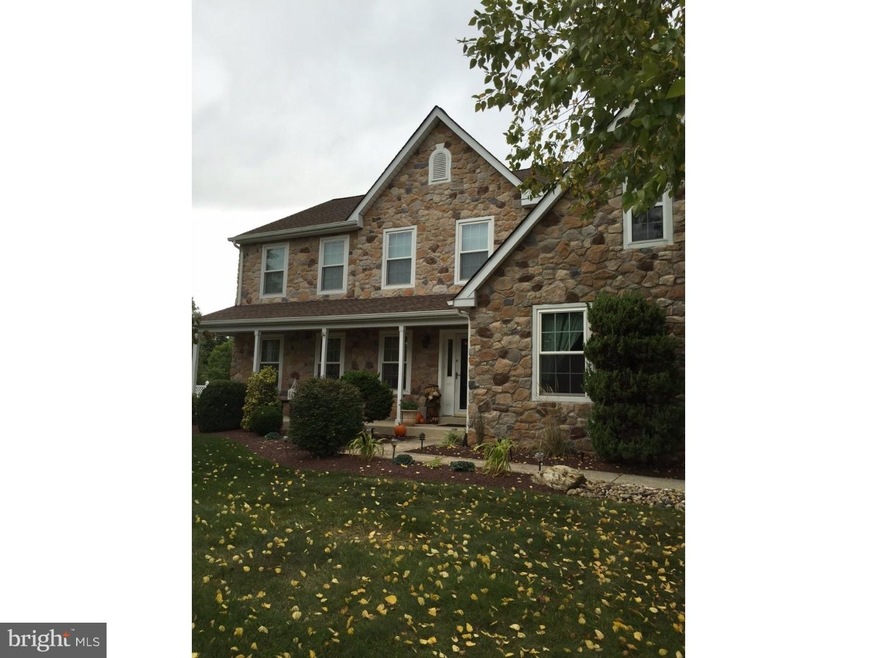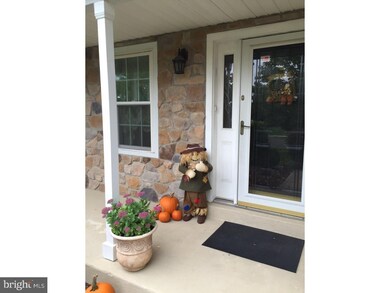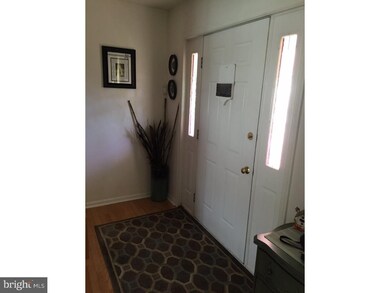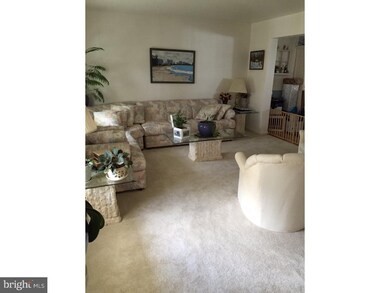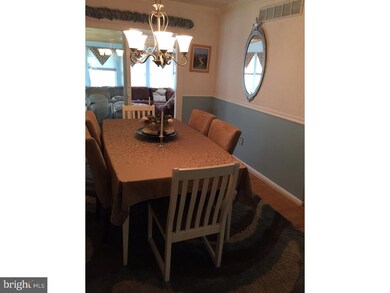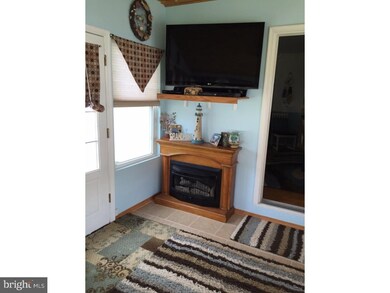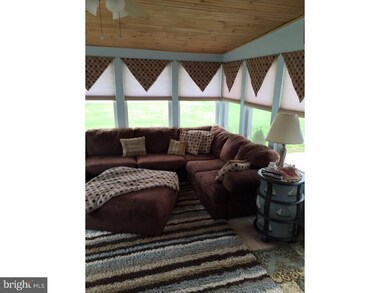
409 Honeysuckle Ct Yardley, PA 19067
Estimated Value: $813,179 - $878,000
Highlights
- Spa
- Colonial Architecture
- Cathedral Ceiling
- Edgewood El School Rated A
- Deck
- Wood Flooring
About This Home
As of February 2016Location, Location, this Stately Stone front Hidden Oaks Colonial sits on a quiet Cul-de-Sac, has been tastefully & meticulously upgraded by original owners, using 200K of quality products. The owners have replaced & upgraded all major home systems in last few of years. Great curb appeal as you walk up to the covered front porch, freshly landscaped & inviting. Enter Foyer w/ hardwood floors, to large Living Room. Dinning room features crown molding, chair rails & HWF w/ sliders to Sunroom w/ Ceiling fan, door to deck & 2nd gas fireplace W/ thermostat. Cozy up in this sunny room & a good book. The updated kitchen offers, pantry, extended eating island, pull out drawers. Stainless sink & appliances w/double oven, double door fridge w/filtered H2O & ice. Granite counters & marble backsplash. Sunny breakfast room. Updated powder room off foyer. Sunken 9 ft. ceiling Great room W/ ceiling fan. Custom wood cabinetry & moldings surround the gas fireplace, (or convert back to wood F/P) HWF & Slider to deck with 6 P/ hot-tub. EP Henry pavers around deck, to storage shed & out to driveway, Redone landscaping around deck. Fenced yard for privacy & relaxing. 2nd floor offers laundry off upstairs foyer, 3 good sized Bedrooms W/ ceiling fans & Closet organizers, + Master suite. Updated hall bath. 2nd linen closet in hall. Double door Master retreat W/ Cathedral ceilings & ceiling fan. Features 17 foot WIC W/ organizers. Cathedral ceiling re-modeled bath. Enjoy the enlarged high end seamless shower glass W/rain head shower & body sprayers plus a jetted Jacuzzi tub. Linen Closet, Comfort height Travertine Double sink Vanity W/6 drawers. New light fixtures T/O home. French door leads to light filled finished basement. 2 large storage closets, Craft or office W/ wall closet, Exercise or optional game room, W/ large closet & double entry doors. Could be in-law or au-par suite. Large Recreation room, or your man cave home theater. Newer cream Berber carpeting on lower level. Cable & phone wiring T/O home. Never worry about loosing your power W/ the recently installed whole house Generac generator & Alarm system W/ hotwired fire & carbon monoxide alarms for your security. Home was recently painted W/ soft designer shades. Truly a move in home. Please note: (Tax records in-correct for room # & SF of home is larger then tax records state, house does have 2nd gas fireplace, along with so many upgrades.
Last Agent to Sell the Property
JOLYNN YENCHIK
Long & Foster Real Estate, Inc. License #TREND:60004898 Listed on: 10/13/2015
Home Details
Home Type
- Single Family
Est. Annual Taxes
- $8,523
Year Built
- Built in 1995 | Remodeled in 2013
Lot Details
- 0.39 Acre Lot
- Lot Dimensions are 110x150
- Cul-De-Sac
- East Facing Home
- Level Lot
- Back, Front, and Side Yard
- Property is in good condition
- Property is zoned R2
Home Design
- Colonial Architecture
- Pitched Roof
- Shingle Roof
- Stone Siding
- Vinyl Siding
- Concrete Perimeter Foundation
Interior Spaces
- Property has 2 Levels
- Cathedral Ceiling
- Ceiling Fan
- 2 Fireplaces
- Brick Fireplace
- Gas Fireplace
- Replacement Windows
- Stained Glass
- Family Room
- Living Room
- Dining Room
- Attic
Kitchen
- Butlers Pantry
- Double Self-Cleaning Oven
- Built-In Microwave
- Dishwasher
- Kitchen Island
- Disposal
Flooring
- Wood
- Wall to Wall Carpet
- Tile or Brick
Bedrooms and Bathrooms
- 4 Bedrooms
- En-Suite Primary Bedroom
- En-Suite Bathroom
- 2.5 Bathrooms
- Whirlpool Bathtub
- Walk-in Shower
Laundry
- Laundry Room
- Laundry on upper level
Finished Basement
- Basement Fills Entire Space Under The House
- Drainage System
Home Security
- Home Security System
- Intercom
Parking
- 5 Car Direct Access Garage
- 3 Open Parking Spaces
- Garage Door Opener
- Driveway
- On-Street Parking
Eco-Friendly Details
- Energy-Efficient Appliances
- Energy-Efficient Windows
Outdoor Features
- Spa
- Deck
- Patio
- Exterior Lighting
- Shed
- Play Equipment
- Porch
Schools
- Edgewood Elementary School
- Charles H Boehm Middle School
- Pennsbury High School
Utilities
- Forced Air Heating and Cooling System
- Cooling System Mounted In Outer Wall Opening
- Heating System Uses Gas
- Programmable Thermostat
- Underground Utilities
- 200+ Amp Service
- Natural Gas Water Heater
- Cable TV Available
Community Details
- No Home Owners Association
- Built by REALEN
- Hidden Oaks Subdivision, Southport Floorplan
Listing and Financial Details
- Tax Lot 175
- Assessor Parcel Number 20-060-175
Ownership History
Purchase Details
Home Financials for this Owner
Home Financials are based on the most recent Mortgage that was taken out on this home.Purchase Details
Home Financials for this Owner
Home Financials are based on the most recent Mortgage that was taken out on this home.Similar Homes in Yardley, PA
Home Values in the Area
Average Home Value in this Area
Purchase History
| Date | Buyer | Sale Price | Title Company |
|---|---|---|---|
| Guarino Joseph | $515,000 | Title Evolution | |
| Yenchik Leonard | $230,444 | -- |
Mortgage History
| Date | Status | Borrower | Loan Amount |
|---|---|---|---|
| Open | Guarino Joseph | $381,500 | |
| Closed | Guarino Joseph | $412,000 | |
| Previous Owner | Yenchik Leonard | $110,000 | |
| Previous Owner | Yenchik Leonard | $380,000 | |
| Previous Owner | Yenchik Leonard | $75,000 | |
| Previous Owner | Yenchik Leonard | $350,000 | |
| Previous Owner | Yenchik Leonard | $284,000 | |
| Previous Owner | Yenchik Leonard | $101,159 | |
| Previous Owner | Yenchik Jolynn | $55,550 | |
| Previous Owner | Yenchik Jolynn | $125,000 | |
| Previous Owner | Yenchik Leonard | $95,000 | |
| Previous Owner | Yenchik Jolynn | $155,175 | |
| Previous Owner | Yenchik Leonard | $170,000 |
Property History
| Date | Event | Price | Change | Sq Ft Price |
|---|---|---|---|---|
| 02/05/2016 02/05/16 | Sold | $515,000 | -3.7% | $152 / Sq Ft |
| 01/08/2016 01/08/16 | Pending | -- | -- | -- |
| 11/30/2015 11/30/15 | Price Changed | $534,900 | -0.2% | $158 / Sq Ft |
| 11/03/2015 11/03/15 | Price Changed | $535,900 | -0.7% | $158 / Sq Ft |
| 10/19/2015 10/19/15 | Price Changed | $539,900 | -0.5% | $159 / Sq Ft |
| 10/13/2015 10/13/15 | For Sale | $542,619 | -- | $160 / Sq Ft |
Tax History Compared to Growth
Tax History
| Year | Tax Paid | Tax Assessment Tax Assessment Total Assessment is a certain percentage of the fair market value that is determined by local assessors to be the total taxable value of land and additions on the property. | Land | Improvement |
|---|---|---|---|---|
| 2024 | $10,286 | $43,440 | $11,440 | $32,000 |
| 2023 | $9,770 | $43,440 | $11,440 | $32,000 |
| 2022 | $9,558 | $43,440 | $11,440 | $32,000 |
| 2021 | $9,406 | $43,440 | $11,440 | $32,000 |
| 2020 | $9,406 | $43,440 | $11,440 | $32,000 |
| 2019 | $9,220 | $43,440 | $11,440 | $32,000 |
| 2018 | $9,058 | $43,440 | $11,440 | $32,000 |
| 2017 | $8,778 | $43,440 | $11,440 | $32,000 |
| 2016 | $8,676 | $43,440 | $11,440 | $32,000 |
| 2015 | -- | $43,440 | $11,440 | $32,000 |
| 2014 | -- | $43,440 | $11,440 | $32,000 |
Agents Affiliated with this Home
-
J
Seller's Agent in 2016
JOLYNN YENCHIK
Long & Foster
-
Joe DeLorenzo

Buyer's Agent in 2016
Joe DeLorenzo
RE/MAX
(609) 635-0714
170 Total Sales
Map
Source: Bright MLS
MLS Number: 1002717632
APN: 20-060-175
- 435 Hidden Oaks Dr
- 1267 Woodthrush Ct
- 292 Marble Ct
- 201 S Fieldstone Ct
- 256 Rock Run Rd
- 336 Tall Meadow Ln
- 484 Stony Hill Rd
- 0 Oxford Valley Rd Unit PABU2052468
- 402 Ramsey Rd
- 872 Kilby Dr
- 134 Knights Bridge Dr
- 922 Edgewood Rd
- 680 Fox Hollow Dr
- 860 Dukes Dr
- 1552 Brock Creek Dr
- 24 S Homestead Dr
- 2001 Woodland Dr
- 181 Simons Dr
- 1708 Wrightfield Rd
- 1249 Revere Rd
- 409 Honeysuckle Ct
- 415 Honeysuckle Ct
- 405 Honeysuckle Ct
- 408 Lang Dr
- 454 Hidden Oaks Dr
- 412 Honeysuckle Ct
- 416 Honeysuckle Ct
- 408 Honeysuckle Ct
- 401 Honeysuckle Ct
- 404 Lang Dr
- 471 Summerhill Ct
- 404 Honeysuckle Ct
- 413 Sweetbriar Ct
- 409 Sweetbriar Ct
- 470 Summerhill Ct
- 400 Honeysuckle Ct
- 448 Hidden Oaks Dr
- 453 Hidden Oaks Dr
- 400 Lang Dr
- 1200 Candlewick Ct
