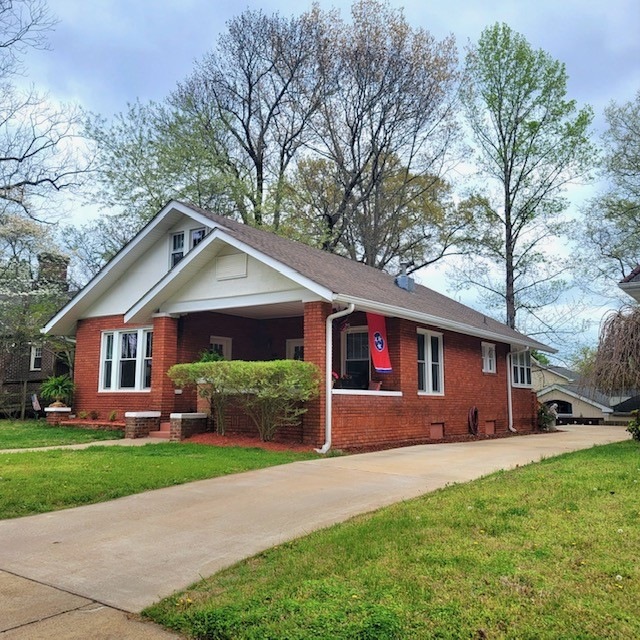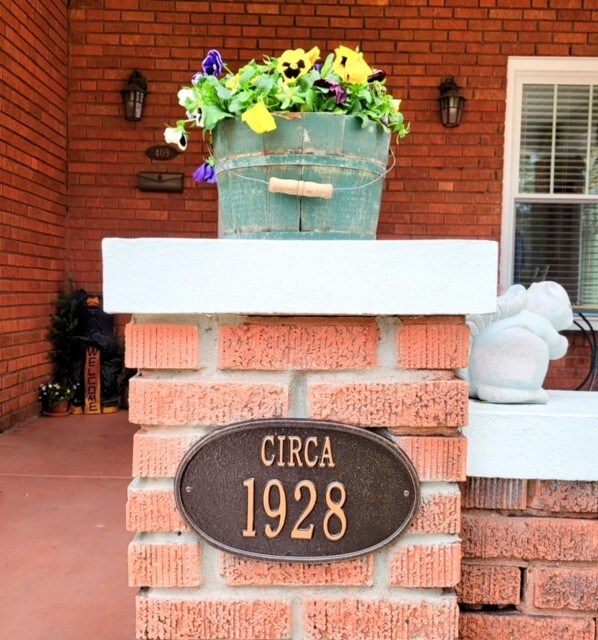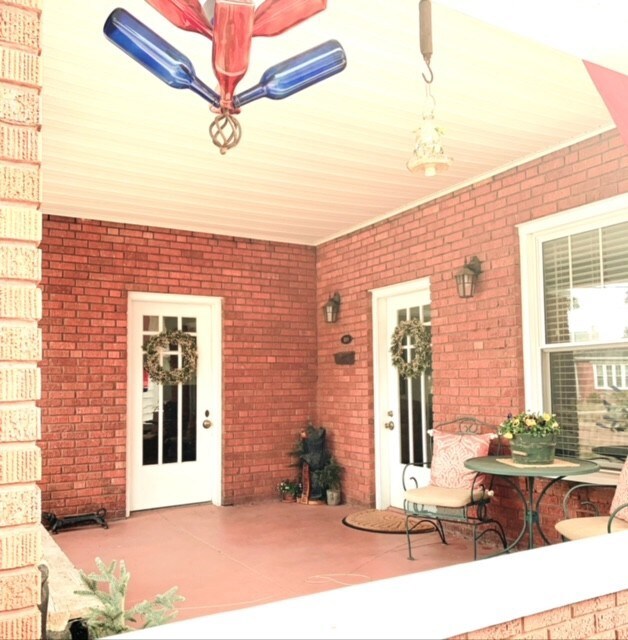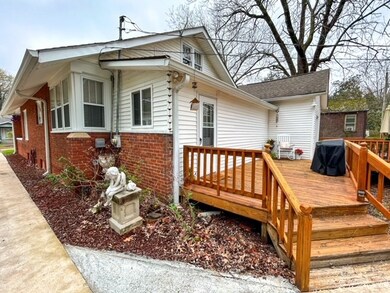
Highlights
- Fitness Center
- City View
- Traditional Architecture
- W.G. Rhea Elementary School Rated A-
- Deck
- Wood Flooring
About This Home
As of November 2024The home truly has a "WOW" factor when stepping into it. Located in the historic Atkins-Porter neighborhood! A beautiful, historic 3 bed / 2 bath home in the heart of Paris, TN. The owners of this charming home paid attention to every fine detail when remodeling each room. 9' ceilings throughout home. Custom shaker-style cabinets with soft close hinges. Marble countertops. Beautifully refinished original hardwood floors. New Pella Impervia fiberglass windows with double lifetime warranty. Natural gas ventless logs in fireplace. Beautiful vaulted ceilings in master bedroom. Gorgeous tiled shower in master bath with glass door. The list goes on and on! You do not want to wait to see this one!
Last Buyer's Agent
NONMLS NONMLS
License #2211
Home Details
Home Type
- Single Family
Est. Annual Taxes
- $656
Year Built
- Built in 1928
Lot Details
- 10,019 Sq Ft Lot
- Level Lot
Home Design
- Traditional Architecture
- Brick Exterior Construction
- Shingle Roof
Interior Spaces
- 1,900 Sq Ft Home
- Property has 1 Level
- Ceiling Fan
- Gas Fireplace
- Living Room with Fireplace
- City Views
- Unfinished Basement
Kitchen
- <<microwave>>
- Dishwasher
Flooring
- Wood
- Carpet
- Tile
Bedrooms and Bathrooms
- 3 Main Level Bedrooms
- 2 Full Bathrooms
Laundry
- Dryer
- Washer
Parking
- 2 Open Parking Spaces
- 2 Parking Spaces
- Driveway
Outdoor Features
- Deck
- Covered patio or porch
Schools
- W G Rhea Elementary School
- W O Inman Middle School
- Henry Co High School
Utilities
- Air Filtration System
- Central Heating
- High Speed Internet
- Cable TV Available
Listing and Financial Details
- Assessor Parcel Number 106H E 00500 000
Community Details
Overview
- No Home Owners Association
- Atkins Porter Subdivision
Recreation
- Community Playground
- Fitness Center
- Park
Ownership History
Purchase Details
Home Financials for this Owner
Home Financials are based on the most recent Mortgage that was taken out on this home.Purchase Details
Home Financials for this Owner
Home Financials are based on the most recent Mortgage that was taken out on this home.Purchase Details
Purchase Details
Home Financials for this Owner
Home Financials are based on the most recent Mortgage that was taken out on this home.Purchase Details
Home Financials for this Owner
Home Financials are based on the most recent Mortgage that was taken out on this home.Purchase Details
Purchase Details
Similar Homes in Paris, TN
Home Values in the Area
Average Home Value in this Area
Purchase History
| Date | Type | Sale Price | Title Company |
|---|---|---|---|
| Warranty Deed | $237,000 | None Listed On Document | |
| Special Warranty Deed | $54,900 | -- | |
| Deed | $17,129 | -- | |
| Deed | $73,900 | -- | |
| Deed | $58,800 | -- | |
| Deed | $54,600 | -- | |
| Deed | -- | -- |
Mortgage History
| Date | Status | Loan Amount | Loan Type |
|---|---|---|---|
| Previous Owner | $60,000 | Credit Line Revolving | |
| Previous Owner | $61,000 | New Conventional | |
| Previous Owner | $26,000 | New Conventional | |
| Previous Owner | $59,120 | Cash | |
| Previous Owner | $55,860 | Cash |
Property History
| Date | Event | Price | Change | Sq Ft Price |
|---|---|---|---|---|
| 05/19/2025 05/19/25 | Price Changed | $210,000 | 0.0% | $111 / Sq Ft |
| 05/19/2025 05/19/25 | For Sale | $210,000 | -12.5% | $111 / Sq Ft |
| 05/10/2025 05/10/25 | Pending | -- | -- | -- |
| 04/16/2025 04/16/25 | Price Changed | $239,900 | -3.7% | $126 / Sq Ft |
| 03/31/2025 03/31/25 | For Sale | $249,000 | 0.0% | $131 / Sq Ft |
| 03/08/2025 03/08/25 | Pending | -- | -- | -- |
| 01/02/2025 01/02/25 | For Sale | $249,000 | +5.1% | $131 / Sq Ft |
| 11/02/2024 11/02/24 | Sold | $237,000 | -6.7% | $125 / Sq Ft |
| 10/07/2024 10/07/24 | Pending | -- | -- | -- |
| 10/02/2024 10/02/24 | Price Changed | $253,900 | -1.2% | $134 / Sq Ft |
| 09/23/2024 09/23/24 | For Sale | $257,000 | 0.0% | $135 / Sq Ft |
| 06/15/2024 06/15/24 | Pending | -- | -- | -- |
| 06/07/2024 06/07/24 | Price Changed | $257,000 | -2.3% | $135 / Sq Ft |
| 04/16/2024 04/16/24 | Price Changed | $263,000 | -2.4% | $138 / Sq Ft |
| 03/06/2024 03/06/24 | For Sale | $269,500 | +390.9% | $142 / Sq Ft |
| 05/23/2016 05/23/16 | Sold | $54,900 | -- | $46 / Sq Ft |
Tax History Compared to Growth
Tax History
| Year | Tax Paid | Tax Assessment Tax Assessment Total Assessment is a certain percentage of the fair market value that is determined by local assessors to be the total taxable value of land and additions on the property. | Land | Improvement |
|---|---|---|---|---|
| 2024 | $664 | $19,875 | $3,000 | $16,875 |
| 2023 | $656 | $19,875 | $3,000 | $16,875 |
| 2022 | $477 | $19,875 | $3,000 | $16,875 |
| 2021 | $636 | $19,875 | $3,000 | $16,875 |
| 2020 | $620 | $19,875 | $3,000 | $16,875 |
| 2019 | $635 | $18,600 | $3,000 | $15,600 |
| 2018 | $628 | $18,600 | $3,000 | $15,600 |
| 2017 | $628 | $18,600 | $3,000 | $15,600 |
| 2016 | $604 | $18,600 | $3,000 | $15,600 |
| 2015 | $630 | $18,600 | $3,000 | $15,600 |
| 2014 | $632 | $18,600 | $3,000 | $15,600 |
| 2013 | $632 | $18,519 | $0 | $0 |
Agents Affiliated with this Home
-
Ethan Lee
E
Seller's Agent in 2025
Ethan Lee
Bass Realty Company
(731) 642-9612
66 Total Sales
-
N
Buyer's Agent in 2024
NONMLS NONMLS
-
Bob Leach

Seller's Agent in 2016
Bob Leach
RE/MAX
(731) 707-1244
113 Total Sales
Map
Source: Realtracs
MLS Number: 2626922
APN: 106H-E-005.00
- 406 Blanton St
- 402 Edgewood St
- 336 Edgewood St
- 322 Jackson St
- 339 Edgewood St
- 308 Blanton St
- 207 S Blakemore St
- Hwy 69 Tennessee 69
- 207 Dunlap St
- 304 Dunlap St
- 0 Joy St & Ogburn
- 904 E Blythe St
- 304 S Poplar St
- 920 Tennessee 69
- 504 S Market St
- 606 S Market St
- 1004 E Blythe St
- 121 N Poplar St
- 0 Highway 79 S and Tyson Ave Unit 133022
- 000 Tyson Ave Hwy 79s






