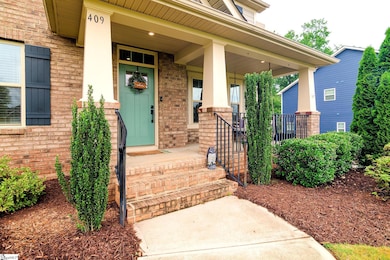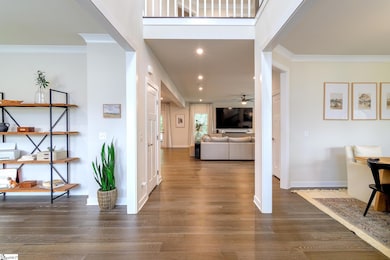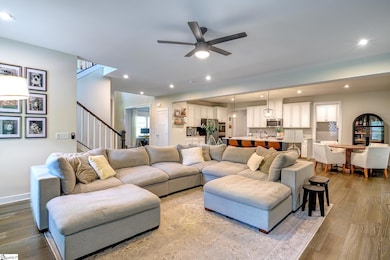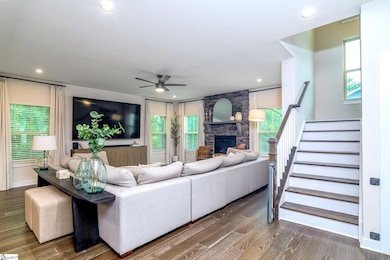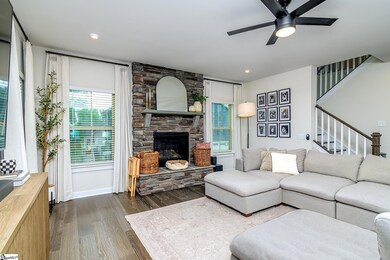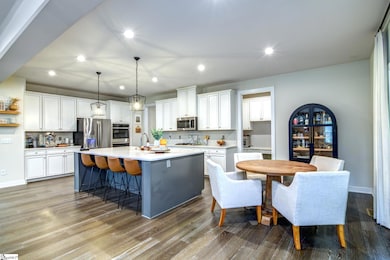
Highlights
- Open Floorplan
- Craftsman Architecture
- Creek On Lot
- Abner Creek Academy Rated A-
- Deck
- Wood Flooring
About This Home
As of July 2025Tucked in the heart of Five Forks, this thoughtfully designed home blends space, function, and comfort in all the right ways. From the moment you step onto the covered front porch and through the two-story foyer, you’ll feel the difference. Built in 2020, the home features an open layout that’s as perfect for entertaining as it is for everyday life. The kitchen is a standout—with a massive island, plenty of cabinetry, a gas range, and a butler’s pantry that adds even more storage and prep space. Off the main living area, a screened-in back porch invites you to relax and enjoy the view of your .62-acre yard. Need flexibility? You’ll find it here. There’s a dedicated office, a loft upstairs, and a mudroom that keeps daily chaos in check. The garage has its own mini split system, so it’s usable year-round. The basement is already heated and cooled, offering 1,800 square feet of potential for whatever you dream up—storage, a home gym, a rec room, or more. Extras like a sprinkler system in the front and back, an underground fence for dogs, a generator adapter for the house, and smart, energy-efficient systems make life here even easier. It’s a home that feels new, lives large, and works hard for the way you live.
Last Agent to Sell the Property
RE/MAX Reach License #124248 Listed on: 05/28/2025

Home Details
Home Type
- Single Family
Est. Annual Taxes
- $3,054
Year Built
- Built in 2019
Lot Details
- 0.65 Acre Lot
- Level Lot
- Sprinkler System
- Few Trees
HOA Fees
- $33 Monthly HOA Fees
Home Design
- Craftsman Architecture
- Traditional Architecture
- Architectural Shingle Roof
- Stone Exterior Construction
- Hardboard
Interior Spaces
- 3,682 Sq Ft Home
- 4,400-4,599 Sq Ft Home
- 2-Story Property
- Open Floorplan
- Tray Ceiling
- Smooth Ceilings
- Ceiling height of 9 feet or more
- Screen For Fireplace
- Gas Log Fireplace
- Fireplace Features Masonry
- Two Story Entrance Foyer
- Great Room
- Dining Room
- Home Office
- Loft
- Bonus Room
- Screened Porch
- Partially Finished Basement
- Basement Storage
Kitchen
- Walk-In Pantry
- Free-Standing Electric Range
- <<builtInMicrowave>>
- Dishwasher
- Quartz Countertops
- Disposal
Flooring
- Wood
- Carpet
- Ceramic Tile
Bedrooms and Bathrooms
- 4 Bedrooms
- Walk-In Closet
Laundry
- Laundry Room
- Laundry on upper level
- Electric Dryer Hookup
Attic
- Storage In Attic
- Pull Down Stairs to Attic
Parking
- 2 Car Attached Garage
- Garage Door Opener
- Driveway
Outdoor Features
- Creek On Lot
- Deck
Schools
- Abner Creek Elementary School
- James F. Byrnes High School
Utilities
- Forced Air Heating and Cooling System
- Heating System Uses Natural Gas
- Underground Utilities
- Tankless Water Heater
- Gas Water Heater
- Septic Tank
- Cable TV Available
Community Details
- Perry Crossing Subdivision
- Mandatory home owners association
Listing and Financial Details
- Assessor Parcel Number 5-41-00-062.26
Ownership History
Purchase Details
Purchase Details
Home Financials for this Owner
Home Financials are based on the most recent Mortgage that was taken out on this home.Purchase Details
Similar Homes in Greer, SC
Home Values in the Area
Average Home Value in this Area
Purchase History
| Date | Type | Sale Price | Title Company |
|---|---|---|---|
| Deed | -- | None Available | |
| Limited Warranty Deed | $459,795 | None Available | |
| Deed | $55,657 | None Available |
Mortgage History
| Date | Status | Loan Amount | Loan Type |
|---|---|---|---|
| Previous Owner | $459,795 | New Conventional |
Property History
| Date | Event | Price | Change | Sq Ft Price |
|---|---|---|---|---|
| 07/07/2025 07/07/25 | Sold | $655,000 | +0.8% | $149 / Sq Ft |
| 05/30/2025 05/30/25 | Pending | -- | -- | -- |
| 05/28/2025 05/28/25 | For Sale | $650,000 | -- | $148 / Sq Ft |
Tax History Compared to Growth
Tax History
| Year | Tax Paid | Tax Assessment Tax Assessment Total Assessment is a certain percentage of the fair market value that is determined by local assessors to be the total taxable value of land and additions on the property. | Land | Improvement |
|---|---|---|---|---|
| 2024 | $3,054 | $21,146 | $1,894 | $19,252 |
| 2023 | $3,054 | $21,146 | $1,894 | $19,252 |
| 2022 | $2,771 | $18,388 | $2,172 | $16,216 |
| 2021 | $2,771 | $18,388 | $2,172 | $16,216 |
| 2020 | $285 | $786 | $786 | $0 |
| 2019 | $285 | $786 | $786 | $0 |
| 2018 | $279 | $786 | $786 | $0 |
Agents Affiliated with this Home
-
Erickson Brizendine

Seller's Agent in 2025
Erickson Brizendine
RE/MAX
(864) 794-0007
68 Total Sales
-
Abby Richards
A
Buyer's Agent in 2025
Abby Richards
Brand Name Real Estate Upstate
(864) 735-2903
1 Total Sale
Map
Source: Greater Greenville Association of REALTORS®
MLS Number: 1558665
APN: 5-41-00-062.26
- 425 Journey Way Ln
- 0 Perry Rd
- 327 Terra Plains Dr
- 157 Deyoung Meadows Dr
- 364 Terra Plains Dr
- 706 Cheyanne Ct
- 706 Burghley Cir
- 714 Burghley Cir
- 1018 Hillcraft Dr
- 885 Burghley Cir
- 721 Burghley Cir
- 109 Randwick Ln
- 104 Randwick Ln
- 107 Randwick Ln
- 111 Randwick Ln
- 312 Abingdon Way
- 310 Abingdon Way
- 113 Randwick Ln
- 116 Randwick Ln

