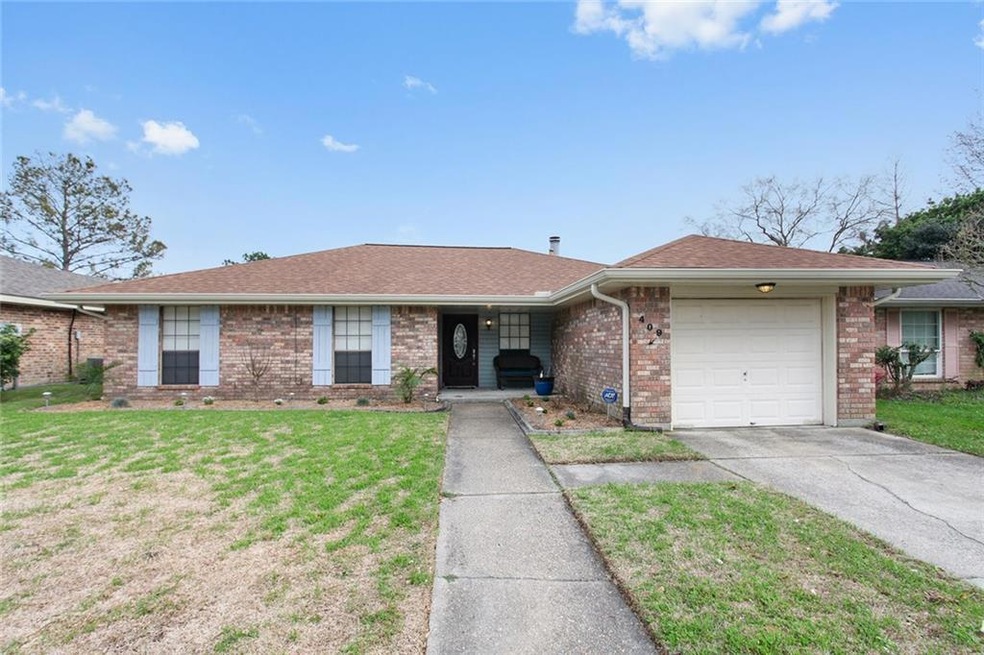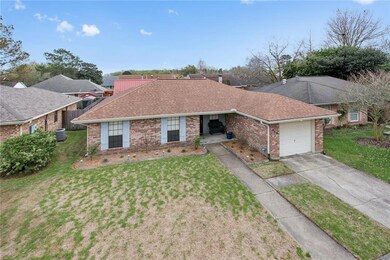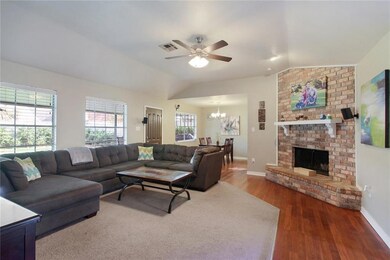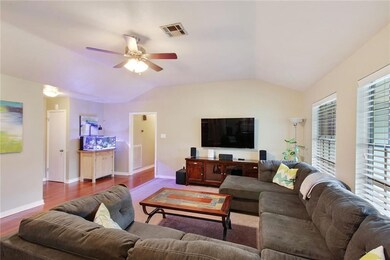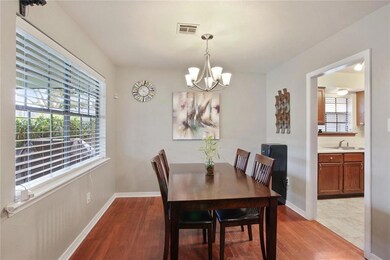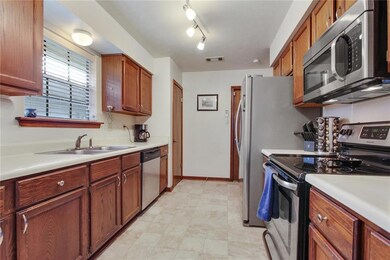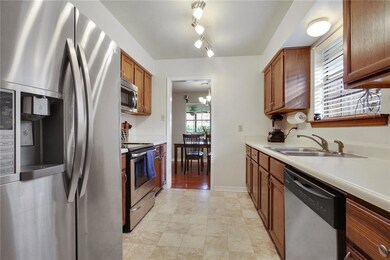
409 Longview Dr Destrehan, LA 70047
Highlights
- Vaulted Ceiling
- Traditional Architecture
- Covered patio or porch
- New Sarpy Elementary School Rated A
- Attic
- Stainless Steel Appliances
About This Home
As of December 2020A true entertainer's delight, this home features a spacious den w wood-burning fireplace, & outdoor insulated covered patio w/two fans that lends itself to family gatherings & crayfish boils. Sub-surface drainage around back porch & sides of house. Large shed in backyard could easily become a workshop, game room or man-cave. Home has 4 bedrooms & 2 full baths. Spacious master bedroom has walk-in closet and private bath. Kitchen has all stainless steel appliances (incl refrigerator). Electric garage door.
Last Agent to Sell the Property
Mayra White
Limited Function Referral Office, LLC Listed on: 03/02/2018
Co-Listed By
BERT MONTEIL ROCHE
LATTER & BLUM (LATT21) License #71839
Home Details
Home Type
- Single Family
Est. Annual Taxes
- $1,282
Year Built
- Built in 2015 | Remodeled
Lot Details
- Lot Dimensions are 60 x 105
- Fenced
- Rectangular Lot
- Property is in very good condition
Parking
- 1 Car Attached Garage
Home Design
- Traditional Architecture
- Brick Exterior Construction
- Slab Foundation
- Shingle Roof
- Vinyl Siding
Interior Spaces
- 1,669 Sq Ft Home
- Property has 1 Level
- Vaulted Ceiling
- Ceiling Fan
- Wood Burning Fireplace
- Pull Down Stairs to Attic
- Washer and Dryer Hookup
Kitchen
- Oven
- Range
- Microwave
- Stainless Steel Appliances
- Disposal
Bedrooms and Bathrooms
- 4 Bedrooms
- 2 Full Bathrooms
Outdoor Features
- Covered patio or porch
- Shed
Location
- City Lot
Schools
- Public/Priv Elementary School
- Public Middle School
- Public High School
Utilities
- Central Heating and Cooling System
- Cable TV Available
Listing and Financial Details
- Assessor Parcel Number 70047409LongviewDRSuite
Ownership History
Purchase Details
Home Financials for this Owner
Home Financials are based on the most recent Mortgage that was taken out on this home.Purchase Details
Home Financials for this Owner
Home Financials are based on the most recent Mortgage that was taken out on this home.Purchase Details
Home Financials for this Owner
Home Financials are based on the most recent Mortgage that was taken out on this home.Similar Homes in Destrehan, LA
Home Values in the Area
Average Home Value in this Area
Purchase History
| Date | Type | Sale Price | Title Company |
|---|---|---|---|
| Deed | $235,000 | None Available | |
| Deed | -- | Crescent Title | |
| Cash Sale Deed | $188,000 | Crescent Title Llc |
Mortgage History
| Date | Status | Loan Amount | Loan Type |
|---|---|---|---|
| Open | $188,000 | New Conventional | |
| Previous Owner | $176,000 | New Conventional | |
| Previous Owner | $169,200 | Future Advance Clause Open End Mortgage |
Property History
| Date | Event | Price | Change | Sq Ft Price |
|---|---|---|---|---|
| 12/08/2020 12/08/20 | Sold | -- | -- | -- |
| 11/08/2020 11/08/20 | Pending | -- | -- | -- |
| 09/08/2020 09/08/20 | For Sale | $245,000 | +17.2% | $153 / Sq Ft |
| 04/30/2018 04/30/18 | Sold | -- | -- | -- |
| 03/31/2018 03/31/18 | Pending | -- | -- | -- |
| 03/02/2018 03/02/18 | For Sale | $209,000 | +6.6% | $125 / Sq Ft |
| 12/18/2015 12/18/15 | Sold | -- | -- | -- |
| 11/18/2015 11/18/15 | Pending | -- | -- | -- |
| 10/16/2015 10/16/15 | For Sale | $196,000 | -- | $117 / Sq Ft |
Tax History Compared to Growth
Tax History
| Year | Tax Paid | Tax Assessment Tax Assessment Total Assessment is a certain percentage of the fair market value that is determined by local assessors to be the total taxable value of land and additions on the property. | Land | Improvement |
|---|---|---|---|---|
| 2024 | $1,282 | $20,020 | $4,360 | $15,660 |
| 2023 | $1,282 | $20,020 | $4,360 | $15,660 |
| 2022 | $2,334 | $20,020 | $4,360 | $15,660 |
| 2021 | $1,383 | $11,758 | $3,924 | $7,834 |
| 2020 | $2,352 | $20,020 | $4,360 | $15,660 |
| 2019 | $2,367 | $20,020 | $4,200 | $15,820 |
| 2018 | $2,349 | $20,020 | $4,200 | $15,820 |
| 2017 | $1,987 | $16,937 | $4,200 | $12,737 |
| 2016 | $1,995 | $16,937 | $4,200 | $12,737 |
| 2015 | $716 | $13,609 | $2,332 | $11,277 |
| 2014 | $690 | $13,609 | $2,332 | $11,277 |
| 2013 | $692 | $13,609 | $2,332 | $11,277 |
Agents Affiliated with this Home
-
TRICIA GRIESHOP
T
Seller's Agent in 2020
TRICIA GRIESHOP
LATTER & BLUM (LATT30)
(504) 669-0036
3 in this area
13 Total Sales
-
Christina King Noto

Buyer's Agent in 2020
Christina King Noto
NOLA Living Realty
(504) 343-5448
2 in this area
155 Total Sales
-

Seller's Agent in 2018
Mayra White
Limited Function Referral Office, LLC
(504) 913-8495
-
B
Seller Co-Listing Agent in 2018
BERT MONTEIL ROCHE
LATTER & BLUM (LATT21)
-
Alanea Champagne

Seller's Agent in 2015
Alanea Champagne
RE/MAX
(504) 427-0784
41 in this area
143 Total Sales
Map
Source: ROAM MLS
MLS Number: 2143965
APN: 305200000116
