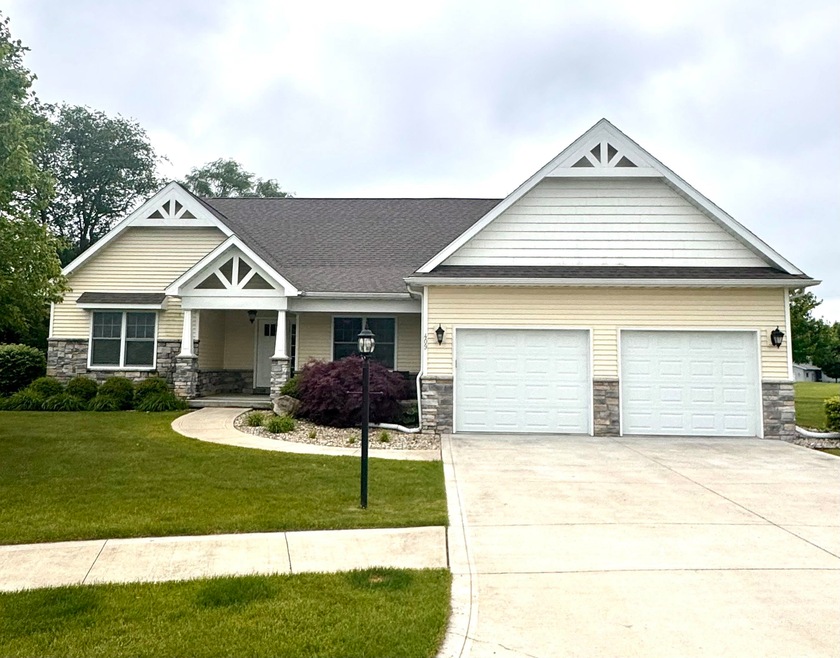
409 Maple Ridge Dr Culver, IN 46511
Highlights
- 1 Fireplace
- 1-Story Property
- Forced Air Heating and Cooling System
- 2 Car Attached Garage
About This Home
As of June 2025Expansive 5 BR / 3 Full Bath home in the Maple Ridge Subdivision in Culver. This home has all the main ticket items including open concept LR, DR & kitchen that focus on the beautiful stone fireplace and vaulted ceiling. This space leads out to a spacious screened porch that is ready for outdoor dining. Oversized mostly finished basement with living room area, 2 BRs / 1 Bath and much storage. Also offers laundry on the main floor & 2-car attached garage. This subdivision has a golf cart / walking path from it to Academy Rd. There is also a handy clubhouse for meetings, exercising and more. Some info from Marshall Cty. records. Buyer to measure everything for own satisfaction.
Last Agent to Sell the Property
NCIAR NonMember
NonMember NCIAR Listed on: 06/05/2025
Home Details
Home Type
- Single Family
Est. Annual Taxes
- $4,996
Year Built
- Built in 2016
Lot Details
- 9 Acre Lot
- Lot Dimensions are 503x844
- Irregular Lot
Parking
- 2 Car Attached Garage
Home Design
- Stone Exterior Construction
- Vinyl Construction Material
Interior Spaces
- 1-Story Property
- 1 Fireplace
Bedrooms and Bathrooms
- 5 Bedrooms
Partially Finished Basement
- 1 Bathroom in Basement
- 2 Bedrooms in Basement
Schools
- Culver Elementary School
- Culver Jr/Sr Middle School
- Culver Jr/Sr High School
Utilities
- Forced Air Heating and Cooling System
- Heating System Uses Gas
Community Details
- Maple Ridge / Mapleridge Subdivision
Listing and Financial Details
- Assessor Parcel Number 50-21-16-103-644.014-014
Ownership History
Purchase Details
Purchase Details
Home Financials for this Owner
Home Financials are based on the most recent Mortgage that was taken out on this home.Similar Homes in Culver, IN
Home Values in the Area
Average Home Value in this Area
Purchase History
| Date | Type | Sale Price | Title Company |
|---|---|---|---|
| Warranty Deed | -- | Mtc | |
| Warranty Deed | -- | Mtc |
Mortgage History
| Date | Status | Loan Amount | Loan Type |
|---|---|---|---|
| Previous Owner | $272,000 | Commercial | |
| Previous Owner | $110,000 | Future Advance Clause Open End Mortgage |
Property History
| Date | Event | Price | Change | Sq Ft Price |
|---|---|---|---|---|
| 06/05/2025 06/05/25 | Sold | $649,000 | 0.0% | $205 / Sq Ft |
| 06/05/2025 06/05/25 | For Sale | $649,000 | +93.7% | $205 / Sq Ft |
| 03/15/2016 03/15/16 | Sold | $335,000 | +11.8% | $193 / Sq Ft |
| 02/10/2016 02/10/16 | Pending | -- | -- | -- |
| 01/07/2016 01/07/16 | For Sale | $299,650 | -- | $173 / Sq Ft |
Tax History Compared to Growth
Tax History
| Year | Tax Paid | Tax Assessment Tax Assessment Total Assessment is a certain percentage of the fair market value that is determined by local assessors to be the total taxable value of land and additions on the property. | Land | Improvement |
|---|---|---|---|---|
| 2024 | $9,016 | $593,500 | $122,300 | $471,200 |
| 2022 | $9,016 | $376,000 | $76,700 | $299,300 |
| 2021 | $3,287 | $331,000 | $69,700 | $261,300 |
| 2020 | $3,455 | $333,700 | $69,700 | $264,000 |
| 2019 | $3,295 | $321,900 | $67,000 | $254,900 |
| 2018 | $3,295 | $324,500 | $67,000 | $257,500 |
| 2017 | $2,865 | $319,800 | $67,000 | $252,800 |
Agents Affiliated with this Home
-
N
Seller's Agent in 2025
NCIAR NonMember
NonMember NCIAR
-
Kathleen Marshall

Buyer's Agent in 2025
Kathleen Marshall
Coldwell Banker Real Estate Group
(574) 229-0076
129 Total Sales
-
Claire Henderson
C
Buyer Co-Listing Agent in 2025
Claire Henderson
Coldwell Banker Real Estate Group
(574) 936-3624
80 Total Sales
-
Chris Collins

Seller's Agent in 2016
Chris Collins
COLLINS and CO REALTORS - PLYMOUTH
(574) 952-5161
132 Total Sales
Map
Source: Indiana Regional MLS
MLS Number: 202521329
APN: 50-21-16-103-644.014-014
- 403 Gold Leaf Ln
- 721 Anchors Way
- 622 State St
- 206 Academy Rd
- 510 Liberty St
- 702 College Ave
- 826 College Ave
- 603 Pearl St
- 617 Pearl St
- 416 Lake St
- 415 Bradley Ct
- 411 E Washington St Unit 14
- 302 N Main St
- 0 Quail Creek Unit NRA816235
- 404 E Washington St
- 23 Fleet Pkwy
- 108 N Main St
- 211 S Ohio St
- 401 S Plymouth St
- 316 S Slate St
