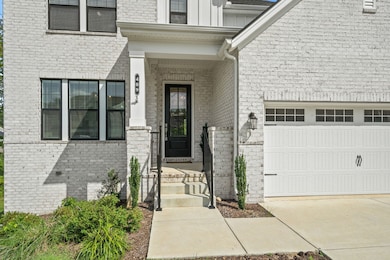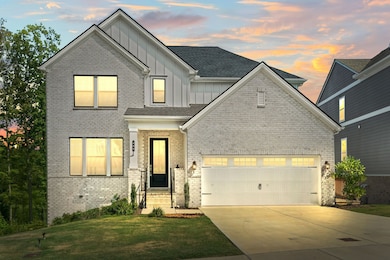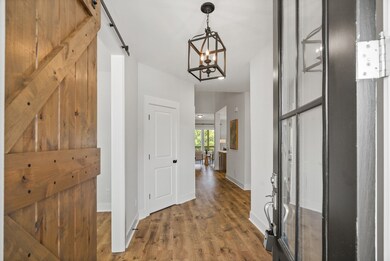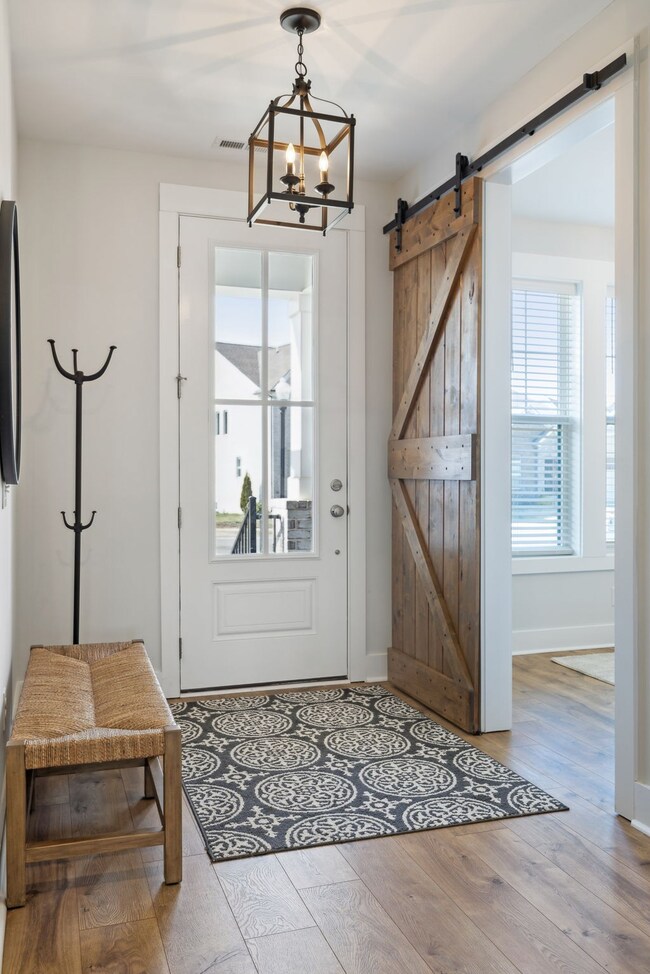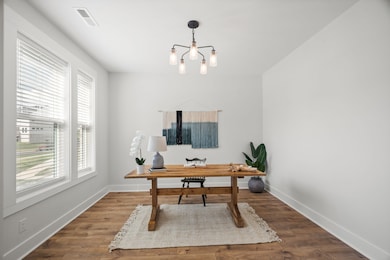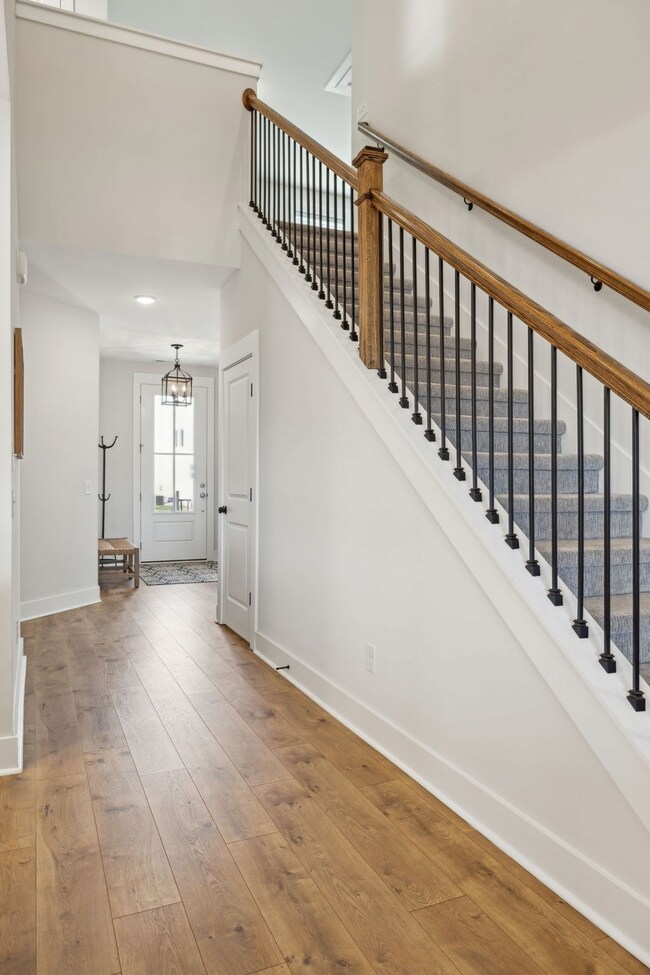
409 Meandering Way White House, TN 37188
Estimated payment $4,286/month
Highlights
- Deck
- Porch
- Cooling Available
- Harold B. Williams Elementary School Rated A-
- 2 Car Attached Garage
- Tile Flooring
About This Home
Welcome to 409 Meandering Way, a true showstopper designed for comfort and style. Immerse yourself in luxury as you step inside this immaculate home, offering 4,370 sq ft of thoughtfully designed space. From the open-concept layout to the fully finished basement, there’s a space for every need and desire. The stunning kitchen is a chef’s dream, featuring a 36" gas cooktop, quartz countertops, built-in oven and microwave, and plenty of space for entertaining. The primary suite is a true retreat, complete with an elegant design and a super shower in the spa-like bathroom. Convenience is key with a tankless water heater, whole-home water softener system, and two washing machine hookups, making everyday living effortless. Gleaming like new, this home offers unparalleled comfort and style. Step outside to enjoy green space, paved walking trails that seamlessly connect to the 3.6-mile greenway and parks. Located near schools, shopping, entertainment, and I-65, you’re just a 0.25 mile stroll to White House High School. Don’t miss our chance to call this incredible property yours—schedule your showing today!
Last Listed By
Southern Roots Properties Brokerage Phone: 6155074065 License #334835 Listed on: 02/27/2025

Home Details
Home Type
- Single Family
Est. Annual Taxes
- $3,637
Year Built
- Built in 2021
Lot Details
- 0.25 Acre Lot
- Back Yard Fenced
- Sloped Lot
HOA Fees
- $70 Monthly HOA Fees
Parking
- 2 Car Attached Garage
Home Design
- Brick Exterior Construction
Interior Spaces
- Property has 3 Levels
- Gas Fireplace
- Combination Dining and Living Room
- Fire and Smoke Detector
- Finished Basement
Kitchen
- Microwave
- Dishwasher
Flooring
- Carpet
- Laminate
- Tile
Bedrooms and Bathrooms
- 5 Bedrooms | 1 Main Level Bedroom
Outdoor Features
- Deck
- Porch
Schools
- Harold B. Williams Elementary School
- White House Middle School
- White House High School
Utilities
- Cooling Available
- Central Heating
Community Details
- $325 One-Time Secondary Association Fee
- Reserve At Palmers Crossing Subdivision
Listing and Financial Details
- Assessor Parcel Number 077K B 03900 000
Map
Home Values in the Area
Average Home Value in this Area
Tax History
| Year | Tax Paid | Tax Assessment Tax Assessment Total Assessment is a certain percentage of the fair market value that is determined by local assessors to be the total taxable value of land and additions on the property. | Land | Improvement |
|---|---|---|---|---|
| 2024 | $2,231 | $156,975 | $15,000 | $141,975 |
| 2023 | $3,765 | $104,925 | $15,350 | $89,575 |
| 2022 | $2,373 | $104,925 | $15,350 | $89,575 |
Property History
| Date | Event | Price | Change | Sq Ft Price |
|---|---|---|---|---|
| 05/06/2025 05/06/25 | For Sale | $699,000 | 0.0% | $160 / Sq Ft |
| 04/22/2025 04/22/25 | Pending | -- | -- | -- |
| 02/27/2025 02/27/25 | For Sale | $699,000 | -- | $160 / Sq Ft |
Similar Homes in White House, TN
Source: Realtracs
MLS Number: 2796639
APN: 083077K B 03900
- 125 Newbury Dr
- 143 Newbury Dr
- 140 Covington Bend
- 213 Hickory Trail
- 304 Deacon Ln
- 217 Brook Ave
- 420 Christian Dr
- 233 Brook Ave
- 301 Covington Bend
- 215 Robert Ave
- 257 Brook Ave
- 316 Deacon Ln
- 320 Deacon Ln
- 324 Deacon Ln
- 328 Deacon Ln
- 103 Brookview Dr
- 210 Portland Rd
- 216 Portland Rd
- 218 Portland Rd
- 837 Patana Dr

