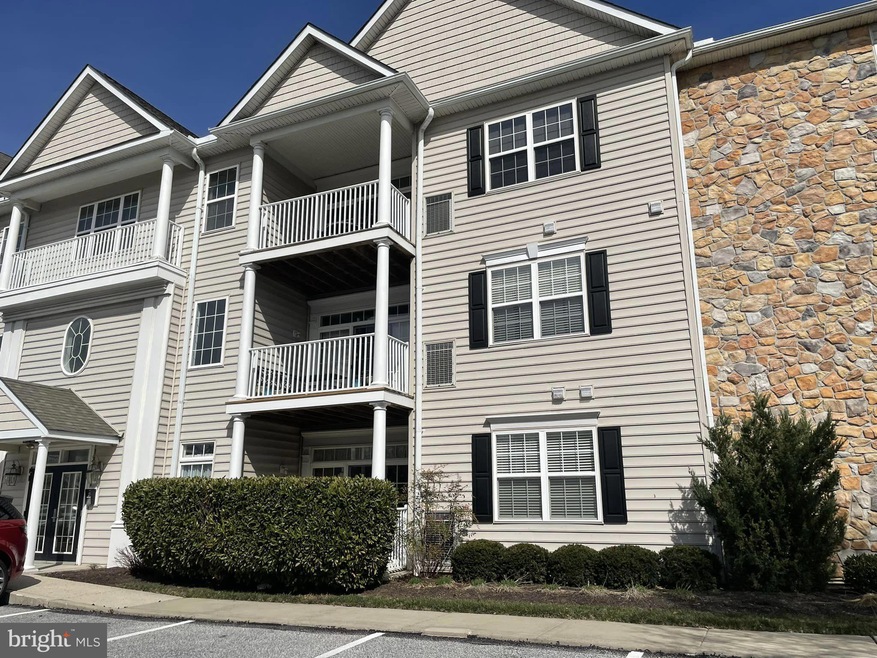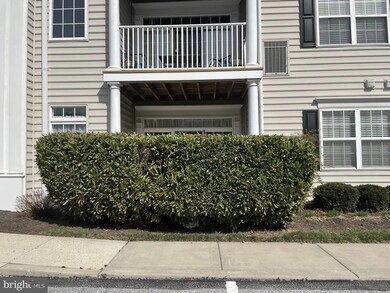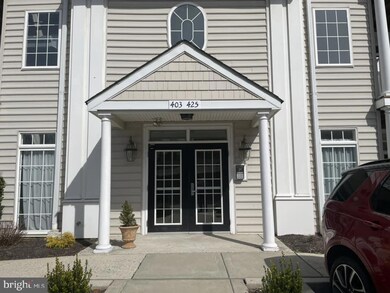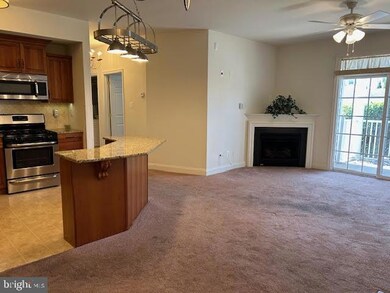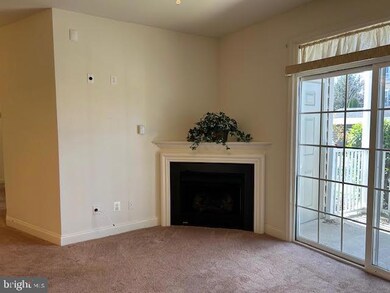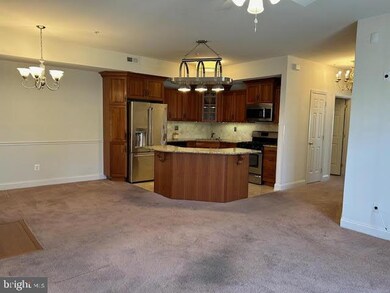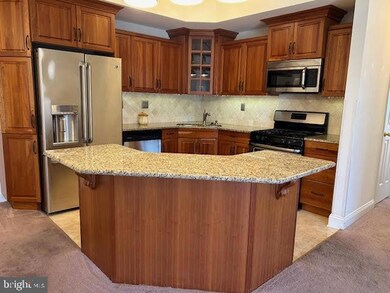
409 Megan Ct Unit D Kennett Square, PA 19348
Kennett Square NeighborhoodHighlights
- Fitness Center
- Open Floorplan
- Traditional Architecture
- Senior Living
- Clubhouse
- Upgraded Countertops
About This Home
As of May 2024Looking for ease of living with community amenities? This conveniently located 55 plus community is the perfect answer. Providing first floor living with a walk-out to your porch, that is secluded by lush shrubbery, is the best of all worlds. As you enter from the communal lobby you will see the rich looking cherry cabinets, granite countertops, and stainless steel appliances that will encourage your gourmet gifts. Conveniently located next to the kitchen is the formal/informal dining area, depending upon the occasion. The open floor plan allows the chef to be conversant with others, relaxing in the living room and enjoying the fireplace and TV in the winter, or enjoying the ambiance of the patio. Walking through the hall brings you first to the all purpose room, which can be the 2nd bedroom/office/hobby room. The hall bath uniquely allows you to enjoy a soothing soak in the upgraded walk-in whirlpool tub with handheld shower, or take advantage of the large walk-in shower in the primary bathroom. The spacious primary bedroom includes not only the ensuite bath, but also a walk-in closet capable of containing an extensive wardrobe. For your convenience, the unit has its own laundry facilities.
The location of this home is just steps from its covered carport, the community pool and the clubhouse, in which you’ll find a library, billiard room, work out room, and lovely great room for entertaining guests. It is also very close to the Shoppes at Longwood, the McFarlan Road Medical Center, and Longwood Gardens. Just down the road is the bustling burb of Kennett Square, with its many restaurants, YMCA, and the phenomenal new library. Yes, you can have it all!!! No dogs allowed in villas; cats yes.
Property Details
Home Type
- Condominium
Est. Annual Taxes
- $4,303
Year Built
- Built in 2006 | Remodeled in 2017
Lot Details
- 1 Common Wall
- West Facing Home
- Property is in excellent condition
HOA Fees
- $452 Monthly HOA Fees
Home Design
- Traditional Architecture
- Pitched Roof
- Shingle Roof
- Stone Siding
- Vinyl Siding
- Concrete Perimeter Foundation
Interior Spaces
- 1,183 Sq Ft Home
- Property has 3 Levels
- Open Floorplan
- Ceiling height of 9 feet or more
- Gas Fireplace
- Window Treatments
- Sliding Doors
- Living Room
- Dining Room
Kitchen
- Oven
- Built-In Range
- Built-In Microwave
- Dishwasher
- Stainless Steel Appliances
- Kitchen Island
- Upgraded Countertops
Flooring
- Carpet
- Ceramic Tile
- Vinyl
Bedrooms and Bathrooms
- 2 Main Level Bedrooms
- En-Suite Primary Bedroom
- En-Suite Bathroom
- Walk-In Closet
- 2 Full Bathrooms
Laundry
- Laundry Room
- Laundry on main level
- Dryer
- Washer
Parking
- 1 Parking Space
- 1 Detached Carport Space
- Paved Parking
- Assigned Parking
Schools
- Kennett High School
Utilities
- Forced Air Heating and Cooling System
- 200+ Amp Service
- Natural Gas Water Heater
- Cable TV Available
Additional Features
- Level Entry For Accessibility
- Porch
- Suburban Location
Listing and Financial Details
- Tax Lot 0847
- Assessor Parcel Number 62-04 -0847
Community Details
Overview
- Senior Living
- $2,000 Capital Contribution Fee
- Association fees include common area maintenance, exterior building maintenance, health club, insurance, lawn maintenance, parking fee, snow removal, trash
- 1 Elevator
- Senior Community | Residents must be 55 or older
- Low-Rise Condominium
- Victoria Gardens Condos
- Victoria Gardens Subdivision
- Property Manager
Amenities
- Common Area
- Clubhouse
- Billiard Room
- Meeting Room
- Party Room
- Community Library
Recreation
- Fitness Center
- Community Pool
Pet Policy
- Cats Allowed
Map
Home Values in the Area
Average Home Value in this Area
Property History
| Date | Event | Price | Change | Sq Ft Price |
|---|---|---|---|---|
| 05/13/2024 05/13/24 | Sold | $300,000 | +1.7% | $254 / Sq Ft |
| 03/26/2024 03/26/24 | Pending | -- | -- | -- |
| 03/16/2024 03/16/24 | For Sale | $295,000 | 0.0% | $249 / Sq Ft |
| 03/11/2024 03/11/24 | Price Changed | $295,000 | -- | $249 / Sq Ft |
Similar Home in Kennett Square, PA
Source: Bright MLS
MLS Number: PACT2059934
- 211 Victoria Gardens Dr Unit F
- 400 Lantern Ln
- 707 Arbor Ln Unit 32
- 108 Waywood Ln Unit KP41
- 163 Cambridge Cir Unit 78
- 185 Cambridge Cir Unit 89
- 16 Pointe Place Unit 3
- 14 Pointe Place Unit 2
- 47 Ways Ln
- 739 Cascade Way
- 10 Radnor Ln
- 114 Waywood Dr Unit 43
- 678 Cascade Way
- 3 Radnor Ln
- 501 N Walnut Rd
- 323 Maple Dr
- 122 W Thomas Ct
- 288 Deepdale Dr
- 264 Deepdale Dr Unit 31
- 993 Deerfield Ln
