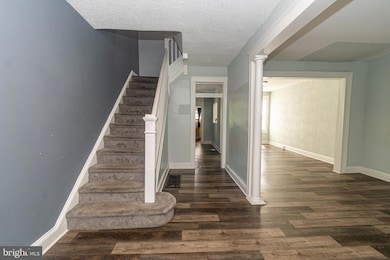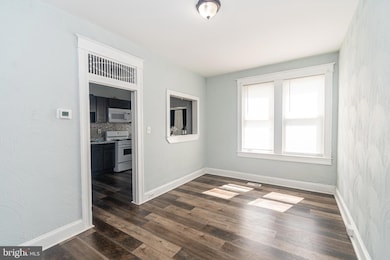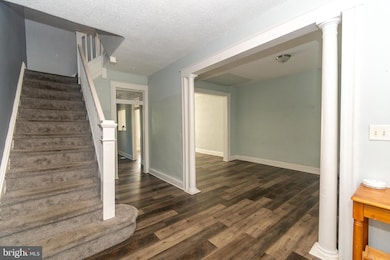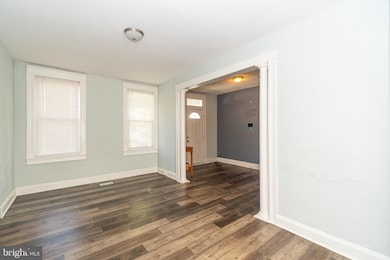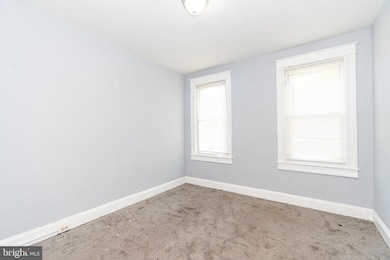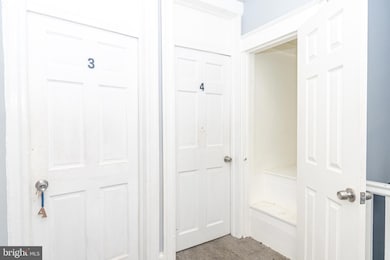409 N Edgewood St Baltimore, MD 21229
Allendale NeighborhoodHighlights
- Traditional Architecture
- Dogs and Cats Allowed
- 3-minute walk to Mary E. Rodman Recreation Center
- Central Heating and Cooling System
About This Home
Section 8 welcomed. The owner is interested in renting tenant responsible for all utilities. Welcome to this charming 4-bedroom townhome on N Edgewood St -- a perfect addition for investors looking to expand their rental portfolio! This property was recently renovated in 2021/2022 and features an updated kitchen with granite countertops, a large living room, spacious bedrooms, updated flooring, and a fenced-in backyard. The gas line was recently replaced, along with the windows on the main level.
Conveniently located close to local highways (I-83, I-70 & I-395/I-95) and minutes away from several local parks, convenience stores, and places of worship.
Townhouse Details
Home Type
- Townhome
Est. Annual Taxes
- $2,241
Year Built
- Built in 1925
Parking
- On-Street Parking
Home Design
- Traditional Architecture
- Brick Exterior Construction
- Brick Foundation
Interior Spaces
- Property has 2 Levels
- Finished Basement
Bedrooms and Bathrooms
- 4 Bedrooms
Utilities
- Central Heating and Cooling System
- Cooling System Utilizes Natural Gas
- Natural Gas Water Heater
- No Septic System
Listing and Financial Details
- Residential Lease
- Security Deposit $1,800
- 12-Month Min and 24-Month Max Lease Term
- Available 10/1/25
- Assessor Parcel Number 0320172282 014
Community Details
Overview
- Edmondson Viillage Subdivision
Pet Policy
- Pet Size Limit
- Pet Deposit $300
- $150 Monthly Pet Rent
- Dogs and Cats Allowed
Map
Source: Bright MLS
MLS Number: MDBA2182898
APN: 2282-014
- 401 N Edgewood St
- 317 N Edgewood St
- 3410 W Franklin St
- 300 Denison St
- 517 N Edgewood St
- 427 Gwynn Ave
- 513 Denison St
- 313 Gwynn Ave
- 3302 W Franklin St
- 428 N Hilton St
- 3509 Edmondson Ave
- 3521 Edmondson Ave
- 3335 Edmondson Ave
- 300 N Culver St
- 150 N Monastery Ave
- 602 Denison St
- 506 Allendale St
- 411 Mount Holly St
- 146 N Culver St
- 142 N Culver St
- 418 N Edgewood St
- 3414 W Franklin St
- 300 Denison St
- 143 N Edgewood St
- 149 Denison St Unit 2
- 3706 W Saratoga St Unit 1
- 400 Mt Holly St
- 42 N Kossuth St
- 739 Linnard St
- 3706 Harlem Ave
- 400 Normandy Ave
- 118 N Hilton St
- 112 N Hilton St
- 3310 Elbert St
- 100 N Hilton St
- 719 N Rosedale St
- 607 N Longwood St
- 3015 Rayner Ave
- 15 S Abington Ave
- 604 N Augusta Ave

