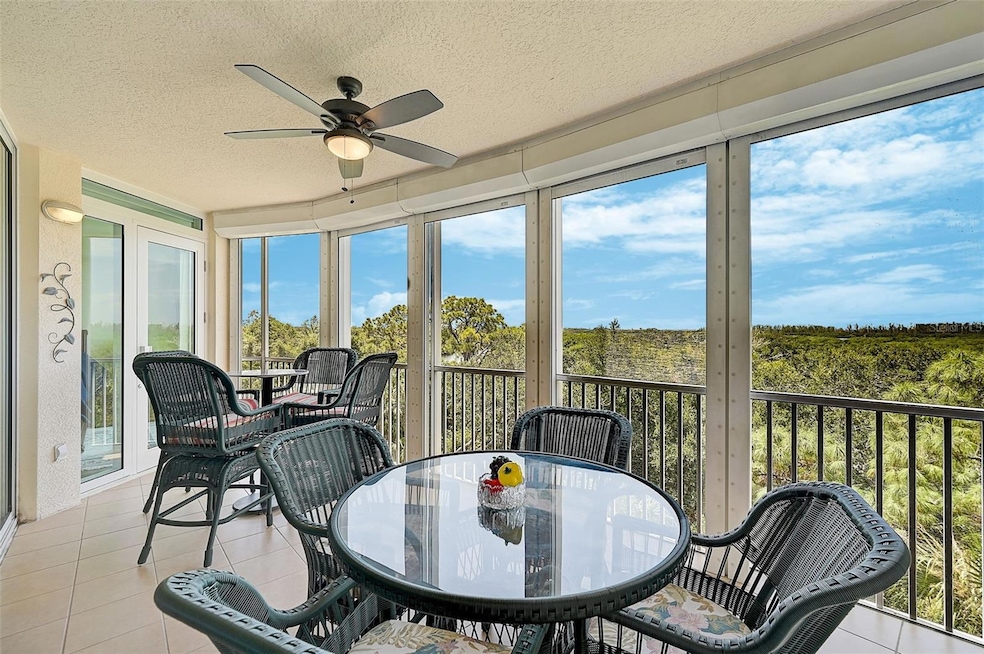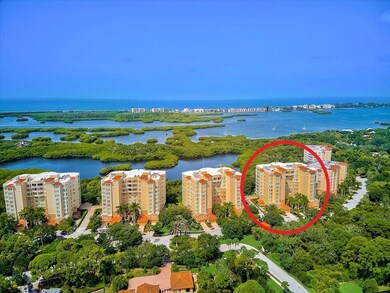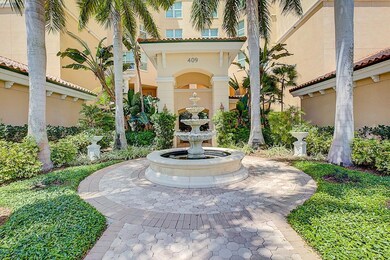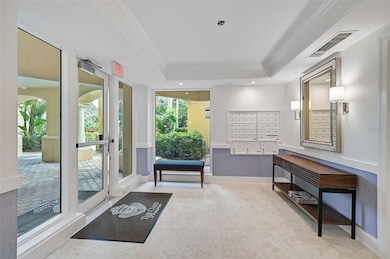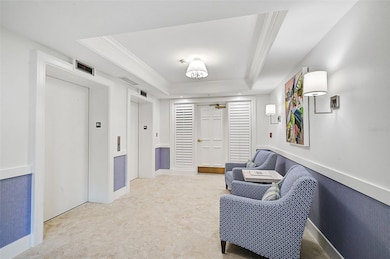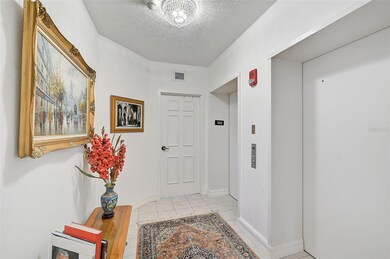409 N Point Rd Unit 502 Osprey, FL 34229
Vamo NeighborhoodEstimated payment $5,965/month
Highlights
- Golf Course Community
- Fitness Center
- Custom Home
- Riverview High School Rated A
- Intracoastal View
- Gated Community
About This Home
**GORGEOUS VIEW from this Move-In Ready, 5TH FLOOR, 3-BED / 3-BATH, LUXURY CONDO!! The coveted lifestyle of The Oaks Country Club with the convenience and amenities of maintenance-free condominium living come together at this Gorgeous Meridian 5th floor residence. Upon exiting the elevator into the private foyer, step inside and enjoy the breathtaking panoramic preserve, bay and Gulf of Mexico views! The dramatic step ceiling defines the foyer space while leading into the expansive dining room, living room and open kitchen featuring Granite countertops and Stainless Steel appliances. Both the primary bedroom suite and living room open to the balcony extending the sweeping views and providing ample outdoor living space. Premium features include Crown Moldings, High Ceilings, Luxury Vinyl Plank flooring, recently Painted Interior, etc. Owner’s Bedroom Suite features Walk-in Closet, Custom Tiled Shower, Soaking Tub and Dual Vanities, a 2nd En Suite Bedroom with walk-in closet, etc. NEW HVAC (Sept., 2024); Hurricane Impact Windows & Doors PLUS Hurricane Shutters across Balcony. This residence also offers a single covered parking space directly outside of lobby door and a climate-controlled storage unit. Meridian Condo residents enjoy private amenities including Heated Pool & Spa, Fitness and Outdoor Grill in addition to The Oaks Club’s main campus of amenities. THE OAKS is a distinguished, 24hr Guarded, Country Club Community which boasts many accolades including: Platinum Club of America, Emerald Club of the World, Elite Distinguished Club of the World and One of America’s Healthiest Clubs - where amenities include Three Restaurants, Ballroom, Two 18-hole championship GOLF courses, award-winning RACQUETS program with 12 Har-Tru Hydro-Grid TENNIS courts, 4 PICKLEBALL Courts, wonderful CROQUET facility, state-of-the-art FITNESS center and junior Olympic, heated community SWIMMING POOL, Bocce, Basketball Court, Playground and more! The Oaks is just minutes from nationally ranked Pine View School, the Legacy Bike Trail, area Beaches and all that Gulf Coast living has to offer. Membership is required and there is NO WAITLIST for GOLF or SOCIAL Membership.
Listing Agent
GENEROUS PROPERTY Brokerage Phone: 941-275-9399 License #3400771 Listed on: 09/12/2024
Property Details
Home Type
- Condominium
Est. Annual Taxes
- $4,345
Year Built
- Built in 2004
Lot Details
- Cul-De-Sac
- East Facing Home
- Mature Landscaping
- Level Lot
- Landscaped with Trees
HOA Fees
Property Views
- Intracoastal
- Partial Bay or Harbor
- Lagoon
- Park or Greenbelt
Home Design
- Custom Home
- Florida Architecture
- Entry on the 5th floor
- Slab Foundation
- Tile Roof
- Membrane Roofing
- Concrete Roof
- Concrete Siding
- Stucco
Interior Spaces
- 2,055 Sq Ft Home
- Open Floorplan
- Built-In Features
- Crown Molding
- Coffered Ceiling
- Tray Ceiling
- Ceiling Fan
- Sliding Doors
- Living Room
- Dining Room
- Storage Room
- Inside Utility
- Security Gate
Kitchen
- Eat-In Kitchen
- Built-In Oven
- Cooktop
- Microwave
- Dishwasher
- Stone Countertops
- Solid Wood Cabinet
Flooring
- Tile
- Vinyl
Bedrooms and Bathrooms
- 3 Bedrooms
- Primary Bedroom on Main
- Split Bedroom Floorplan
- Walk-In Closet
- 3 Full Bathrooms
Laundry
- Laundry Room
- Dryer
- Washer
Parking
- Garage
- Garage Door Opener
- Secured Garage or Parking
Eco-Friendly Details
- Energy-Efficient Appliances
- Energy-Efficient HVAC
- Energy-Efficient Thermostat
Outdoor Features
- Balcony
- Screened Patio
- Rear Porch
Schools
- Gulf Gate Elementary School
- Brookside Middle School
- Riverview High School
Utilities
- Central Heating and Cooling System
- Humidity Control
- Thermostat
- Underground Utilities
- Power Generator
- Electric Water Heater
- Phone Available
- Cable TV Available
Listing and Financial Details
- Visit Down Payment Resource Website
- Tax Lot 502
- Assessor Parcel Number 0133051310
Community Details
Overview
- Association fees include 24-Hour Guard, cable TV, common area taxes, pool, insurance, maintenance structure, ground maintenance, management, pest control, private road, recreational facilities, security, sewer, trash, water
- Access Management / Loren Lysen Association, Phone Number (813) 607-2220
- Visit Association Website
- High-Rise Condominium
- Built by TAYLOR WOODROW
- Meridian At The Oaks Preserve Community
- Meridian At The Oaks Preserve Subdivision
- The community has rules related to building or community restrictions, deed restrictions, vehicle restrictions
- 10-Story Property
Amenities
- Restaurant
- Clubhouse
- Elevator
- Community Mailbox
- Community Storage Space
Recreation
- Golf Course Community
- Tennis Courts
- Community Basketball Court
- Pickleball Courts
- Recreation Facilities
- Community Playground
- Fitness Center
- Community Pool
- Community Spa
Pet Policy
- Pets up to 101 lbs
- 2 Pets Allowed
Security
- Security Guard
- Card or Code Access
- Gated Community
- Hurricane or Storm Shutters
- Storm Windows
- Fire and Smoke Detector
- Fire Sprinkler System
Map
Home Values in the Area
Average Home Value in this Area
Tax History
| Year | Tax Paid | Tax Assessment Tax Assessment Total Assessment is a certain percentage of the fair market value that is determined by local assessors to be the total taxable value of land and additions on the property. | Land | Improvement |
|---|---|---|---|---|
| 2025 | $4,524 | $355,600 | -- | $355,600 |
| 2024 | $4,345 | $370,003 | -- | -- |
| 2023 | $4,345 | $359,226 | $0 | $0 |
| 2022 | $4,197 | $348,763 | $0 | $0 |
| 2021 | $2,361 | $188,895 | $0 | $0 |
| 2020 | $3,696 | $257,700 | $0 | $257,700 |
| 2019 | $4,120 | $295,400 | $0 | $295,400 |
| 2018 | $4,007 | $287,600 | $0 | $287,600 |
| 2017 | $4,152 | $294,000 | $0 | $294,000 |
| 2016 | $4,246 | $294,200 | $0 | $294,200 |
| 2015 | $4,116 | $276,700 | $0 | $276,700 |
| 2014 | $3,882 | $233,200 | $0 | $0 |
Property History
| Date | Event | Price | List to Sale | Price per Sq Ft | Prior Sale |
|---|---|---|---|---|---|
| 01/08/2026 01/08/26 | Price Changed | $635,000 | -7.3% | $309 / Sq Ft | |
| 09/12/2024 09/12/24 | For Sale | $685,000 | +65.1% | $333 / Sq Ft | |
| 06/04/2021 06/04/21 | Sold | $415,000 | -2.4% | $202 / Sq Ft | View Prior Sale |
| 05/06/2021 05/06/21 | Pending | -- | -- | -- | |
| 05/01/2021 05/01/21 | For Sale | $425,000 | +49.1% | $207 / Sq Ft | |
| 11/19/2020 11/19/20 | Sold | $285,000 | -3.4% | $139 / Sq Ft | View Prior Sale |
| 10/20/2020 10/20/20 | Pending | -- | -- | -- | |
| 09/29/2020 09/29/20 | For Sale | $295,000 | 0.0% | $144 / Sq Ft | |
| 09/28/2020 09/28/20 | Pending | -- | -- | -- | |
| 09/22/2020 09/22/20 | Price Changed | $295,000 | -1.7% | $144 / Sq Ft | |
| 03/15/2020 03/15/20 | Price Changed | $300,000 | -7.7% | $146 / Sq Ft | |
| 10/17/2019 10/17/19 | Price Changed | $325,000 | -4.4% | $158 / Sq Ft | |
| 08/20/2019 08/20/19 | Price Changed | $339,800 | -2.9% | $165 / Sq Ft | |
| 05/15/2019 05/15/19 | For Sale | $350,000 | +7.7% | $170 / Sq Ft | |
| 01/25/2019 01/25/19 | Sold | $325,000 | 0.0% | $158 / Sq Ft | View Prior Sale |
| 12/19/2018 12/19/18 | Pending | -- | -- | -- | |
| 12/19/2018 12/19/18 | For Sale | $325,000 | 0.0% | $158 / Sq Ft | |
| 08/17/2018 08/17/18 | Off Market | $2,500 | -- | -- | |
| 05/28/2016 05/28/16 | Rented | $2,500 | 0.0% | -- | |
| 06/30/2014 06/30/14 | Rented | $2,500 | +13.6% | -- | |
| 09/06/2012 09/06/12 | Off Market | $2,200 | -- | -- | |
| 03/17/2012 03/17/12 | For Rent | $2,600 | -- | -- |
Purchase History
| Date | Type | Sale Price | Title Company |
|---|---|---|---|
| Warranty Deed | $415,000 | First International Ttl Inc | |
| Warranty Deed | $285,000 | Attorney | |
| Warranty Deed | $285,000 | Attorney | |
| Warranty Deed | $325,000 | First Intl Title Inc |
Source: Stellar MLS
MLS Number: A4621353
APN: 0133-05-1310
- 409 N Point Rd Unit 601
- 409 N Point Rd Unit 902
- 409 N Point Rd Unit 603
- 3603 N Point Rd Unit 202
- 3603 N Point Rd Unit 702
- 3621 N Point Rd Unit 603
- 3621 N Point Rd Unit 301
- 385 N Point Rd Unit 402
- 385 N Point Rd Unit 503
- 385 N Point Rd Unit 704
- 385 N Point Rd Unit 304
- 393 N Point Rd Unit 1002
- 393 N Point Rd Unit 604
- 401 N Point Rd Unit 603
- 401 N Point Rd Unit 304
- 401 N Point Rd Unit 504
- 401 N Point Rd Unit 1001
- 401 N Point Rd Unit 301
- 360 N Point Rd
- 293 Turquoise Ln
- 409 N Point Rd Unit 802
- 3603 N Point Rd Unit 602
- 293 Turquoise Ln
- 1868 Wharf Rd
- 8820 Pohoy Ave
- 60 Bishops Court Rd Unit 114
- 32 Bayhead Ln
- 4146 Westbourne Cir
- 8902-8999 Silkwood Ct
- 1717 Colleen St
- 1842 Livingstone St
- 1856 Debbie St Unit A
- 2068 Preymore St
- 1720 Glenhouse Dr Unit GL427
- 1720 Glenhouse Dr Unit GL430
- 1720 Glenhouse Dr Unit GL429
- 4130 Central Sarasota Pkwy Unit 1823
- 4130 Central Sarasota Pkwy Unit 1811
- 1700 Glenhouse Dr Unit GL305
- 1712 Glenhouse Dr Unit GL418
