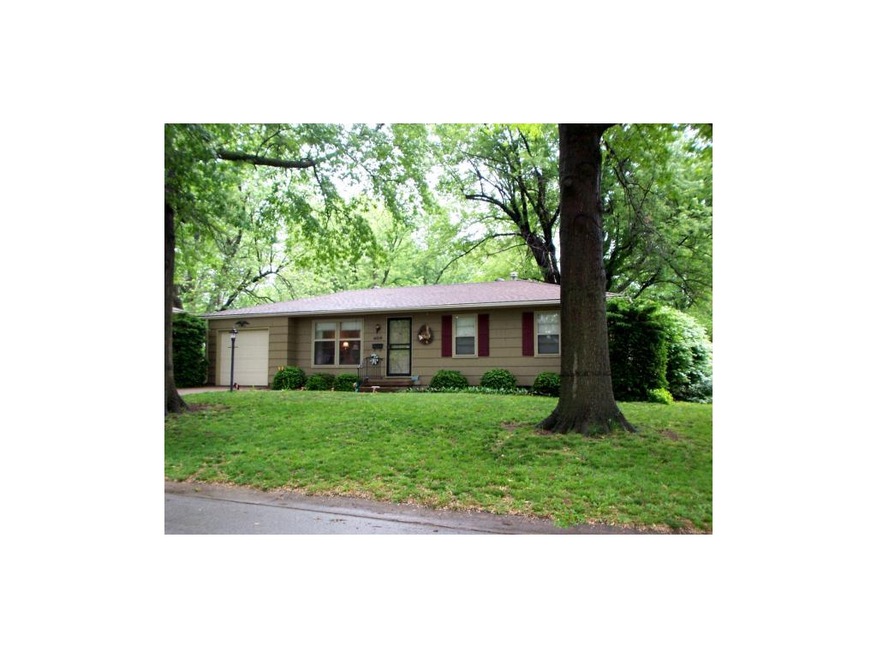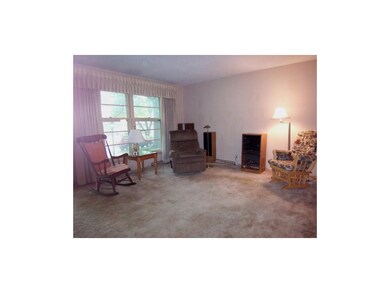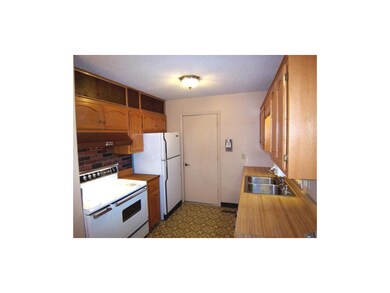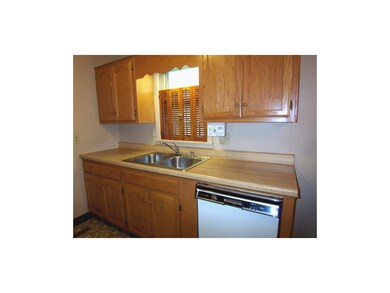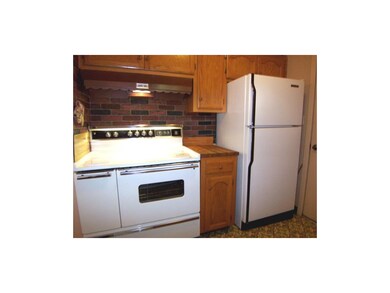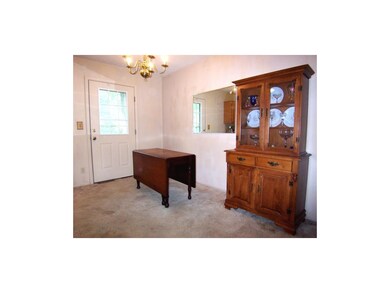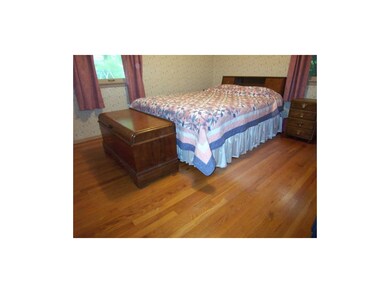
409 NW Village Dr Lees Summit, MO 64063
Highlights
- Deck
- Vaulted Ceiling
- Wood Flooring
- Bernard C. Campbell Middle School Rated A
- Ranch Style House
- Granite Countertops
About This Home
As of May 20203 Bedroom 2 Bath Ranch Home in established quiet neighborhood. Easy access to major arteries. LS North high school. Lovely Hardwood floors in all bedrooms & under LIV/DIN carpeting. Seller provided $2,000 carpet/floor refinishing allowance. Updated bath on main level has ceramic tile floor & shower/tub. Second bath downstairs has shower. Good looking cabinets and countertops in kitchen. Appliances stay! Newish HVAC system & roof. Large fenced backyard, mature trees, many perennial flowers, utility shed, nice deck. Available times to show: Monday thru Thurs 5:30pm-8pm. Fri & Sat 8am-8pm. Sun 2pm-8pm.
Last Agent to Sell the Property
ReeceNichols - Lees Summit License #1999022549 Listed on: 05/23/2014

Home Details
Home Type
- Single Family
Est. Annual Taxes
- $1,566
Year Built
- Built in 1958
Lot Details
- Aluminum or Metal Fence
- Many Trees
Parking
- 1 Car Attached Garage
- Front Facing Garage
Home Design
- Ranch Style House
- Traditional Architecture
- Frame Construction
- Composition Roof
Interior Spaces
- 888 Sq Ft Home
- Wet Bar: Shower Only, Ceramic Tiles, Shower Over Tub, Hardwood, Ceiling Fan(s), Shades/Blinds, Vinyl
- Built-In Features: Shower Only, Ceramic Tiles, Shower Over Tub, Hardwood, Ceiling Fan(s), Shades/Blinds, Vinyl
- Vaulted Ceiling
- Ceiling Fan: Shower Only, Ceramic Tiles, Shower Over Tub, Hardwood, Ceiling Fan(s), Shades/Blinds, Vinyl
- Skylights
- Fireplace
- Shades
- Plantation Shutters
- Drapes & Rods
- Combination Kitchen and Dining Room
- Washer
Kitchen
- Electric Oven or Range
- Recirculated Exhaust Fan
- Dishwasher
- Granite Countertops
- Laminate Countertops
- Disposal
Flooring
- Wood
- Wall to Wall Carpet
- Linoleum
- Laminate
- Stone
- Ceramic Tile
- Luxury Vinyl Plank Tile
- Luxury Vinyl Tile
Bedrooms and Bathrooms
- 3 Bedrooms
- Cedar Closet: Shower Only, Ceramic Tiles, Shower Over Tub, Hardwood, Ceiling Fan(s), Shades/Blinds, Vinyl
- Walk-In Closet: Shower Only, Ceramic Tiles, Shower Over Tub, Hardwood, Ceiling Fan(s), Shades/Blinds, Vinyl
- 2 Full Bathrooms
- Double Vanity
- Shower Only
Basement
- Basement Fills Entire Space Under The House
- Garage Access
- Sump Pump
- Laundry in Basement
Home Security
- Storm Windows
- Storm Doors
Outdoor Features
- Deck
- Enclosed Patio or Porch
Schools
- Westview Elementary School
- Lee's Summit North High School
Additional Features
- City Lot
- Forced Air Heating and Cooling System
Community Details
- Village Fair Subdivision
Listing and Financial Details
- Assessor Parcel Number 62-110-09-20-00-0-00-000
Ownership History
Purchase Details
Home Financials for this Owner
Home Financials are based on the most recent Mortgage that was taken out on this home.Purchase Details
Home Financials for this Owner
Home Financials are based on the most recent Mortgage that was taken out on this home.Purchase Details
Home Financials for this Owner
Home Financials are based on the most recent Mortgage that was taken out on this home.Purchase Details
Similar Home in Lees Summit, MO
Home Values in the Area
Average Home Value in this Area
Purchase History
| Date | Type | Sale Price | Title Company |
|---|---|---|---|
| Warranty Deed | -- | Stewart Title Co | |
| Warranty Deed | -- | Kansas City Title Inc | |
| Warranty Deed | -- | Security Land Title Company | |
| Interfamily Deed Transfer | -- | -- |
Mortgage History
| Date | Status | Loan Amount | Loan Type |
|---|---|---|---|
| Open | $112,500 | Credit Line Revolving | |
| Previous Owner | $96,713 | FHA | |
| Previous Owner | $2,901 | Stand Alone Second | |
| Previous Owner | $2,901 | Stand Alone Second | |
| Previous Owner | $70,622 | FHA |
Property History
| Date | Event | Price | Change | Sq Ft Price |
|---|---|---|---|---|
| 05/22/2020 05/22/20 | Sold | -- | -- | -- |
| 05/09/2020 05/09/20 | Pending | -- | -- | -- |
| 05/07/2020 05/07/20 | Price Changed | $150,000 | +3.4% | $169 / Sq Ft |
| 05/07/2020 05/07/20 | For Sale | $145,000 | 0.0% | $163 / Sq Ft |
| 02/28/2020 02/28/20 | Off Market | -- | -- | -- |
| 02/14/2020 02/14/20 | Pending | -- | -- | -- |
| 02/13/2020 02/13/20 | For Sale | $145,000 | +45.7% | $163 / Sq Ft |
| 08/15/2014 08/15/14 | Sold | -- | -- | -- |
| 06/16/2014 06/16/14 | Pending | -- | -- | -- |
| 05/24/2014 05/24/14 | For Sale | $99,500 | -- | $112 / Sq Ft |
Tax History Compared to Growth
Tax History
| Year | Tax Paid | Tax Assessment Tax Assessment Total Assessment is a certain percentage of the fair market value that is determined by local assessors to be the total taxable value of land and additions on the property. | Land | Improvement |
|---|---|---|---|---|
| 2024 | $2,362 | $32,948 | $6,154 | $26,794 |
| 2023 | $2,362 | $32,948 | $3,773 | $29,175 |
| 2022 | $1,933 | $23,940 | $4,091 | $19,849 |
| 2021 | $1,973 | $23,940 | $4,091 | $19,849 |
| 2020 | $1,746 | $20,981 | $4,091 | $16,890 |
| 2019 | $1,698 | $20,981 | $4,091 | $16,890 |
| 2018 | $1,008,653 | $18,261 | $3,561 | $14,700 |
| 2017 | $1,593 | $18,261 | $3,561 | $14,700 |
| 2016 | $1,569 | $17,803 | $3,515 | $14,288 |
| 2014 | $1,576 | $17,538 | $3,513 | $14,025 |
Agents Affiliated with this Home
-

Seller's Agent in 2020
Gary Kerley
RE/MAX Elite, REALTORS
(816) 522-1533
52 in this area
669 Total Sales
-

Buyer's Agent in 2020
David Van Noy Jr.
Van Noy Real Estate
(816) 536-7653
23 in this area
293 Total Sales
-

Seller's Agent in 2014
JIM PURVIS
ReeceNichols - Lees Summit
(816) 524-7272
1 in this area
28 Total Sales
-
K
Seller Co-Listing Agent in 2014
Kelly McArtor
ReeceNichols - Lees Summit
(816) 695-6856
1 in this area
26 Total Sales
-
M
Buyer's Agent in 2014
Mike Dethloff
ReeceNichols - Lees Summit
(816) 524-7272
10 Total Sales
Map
Source: Heartland MLS
MLS Number: 1885068
APN: 62-110-09-20-00-0-00-000
- 606 NW Falk Dr
- 607 NW Kay Dr
- 514 NW Ward Rd
- 208 NW Oxford Ln
- 505 NW Watson Rd
- 407 NW Lincolnwood Dr
- 102 NW Redwing Dr
- 205 NW Shamrock Ave
- 210 SW Murray Rd
- 205 NW Orchard Dr
- 602 SW 2nd St
- 116 SW Noel St
- 27001 NW Olive St
- 27004 NW Olive St
- 306 SW Milmar Ave
- 514 NW Main St
- 1808 SW 3rd St
- 810 SW 6th St
- 420 NW Kaylea Ct
- 2055 NW O'Brien Rd
