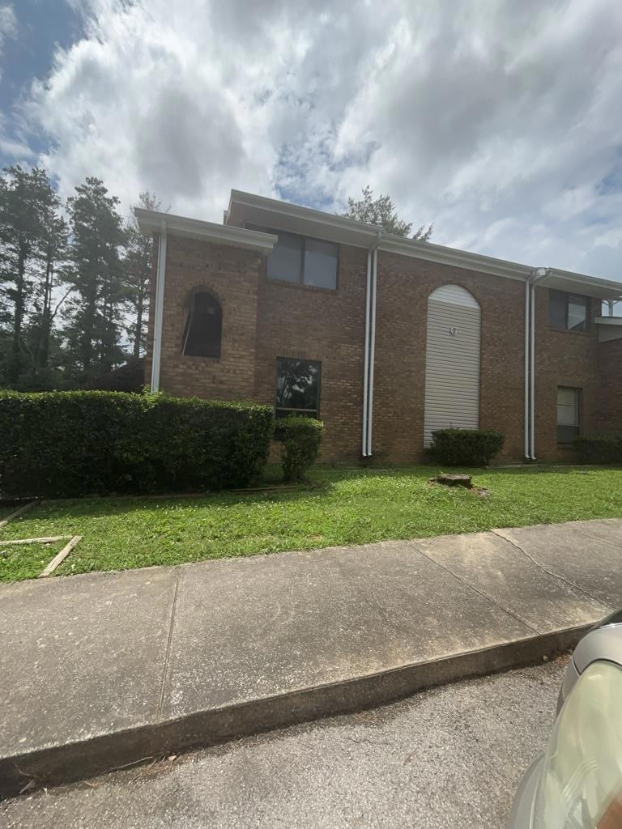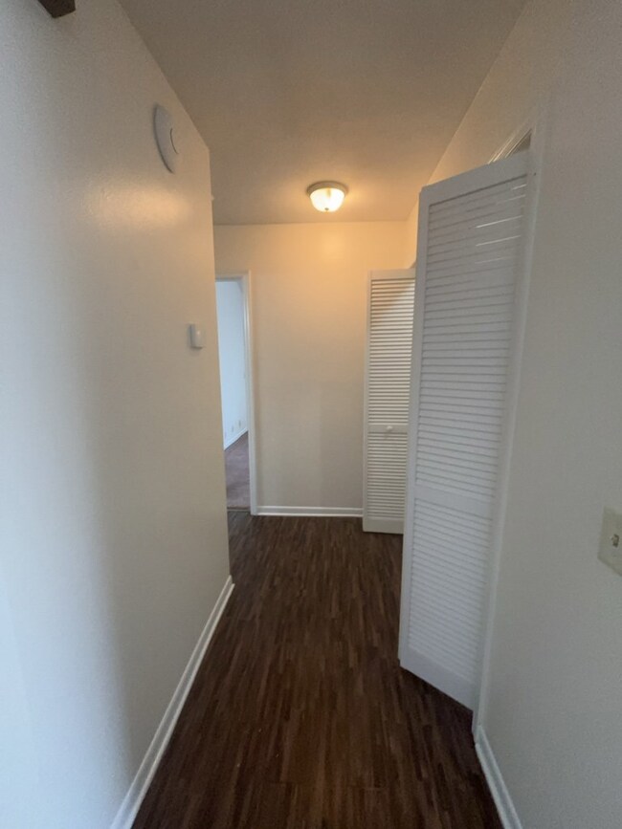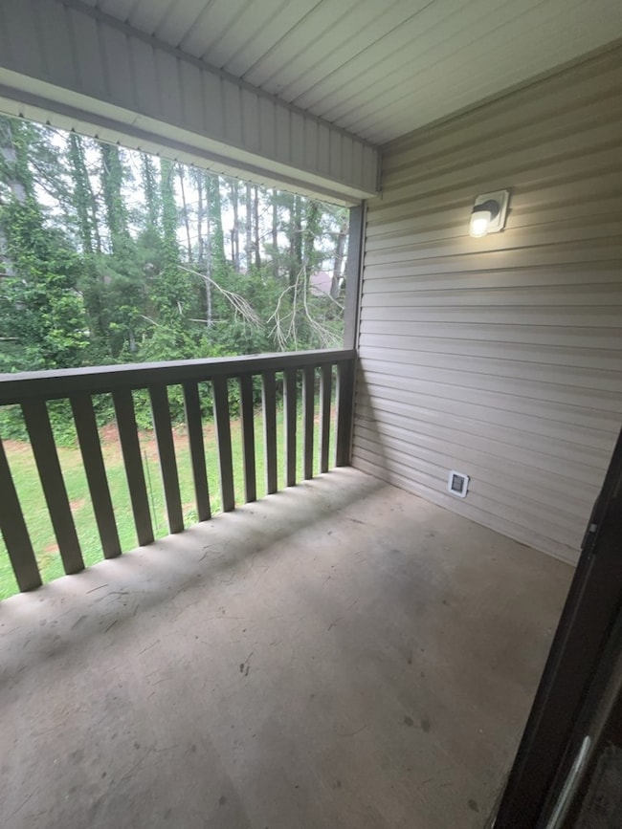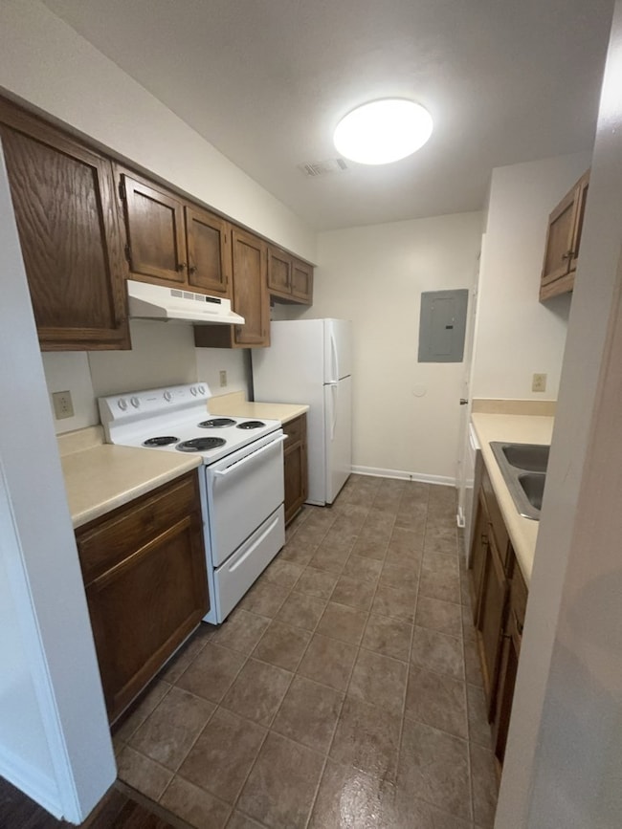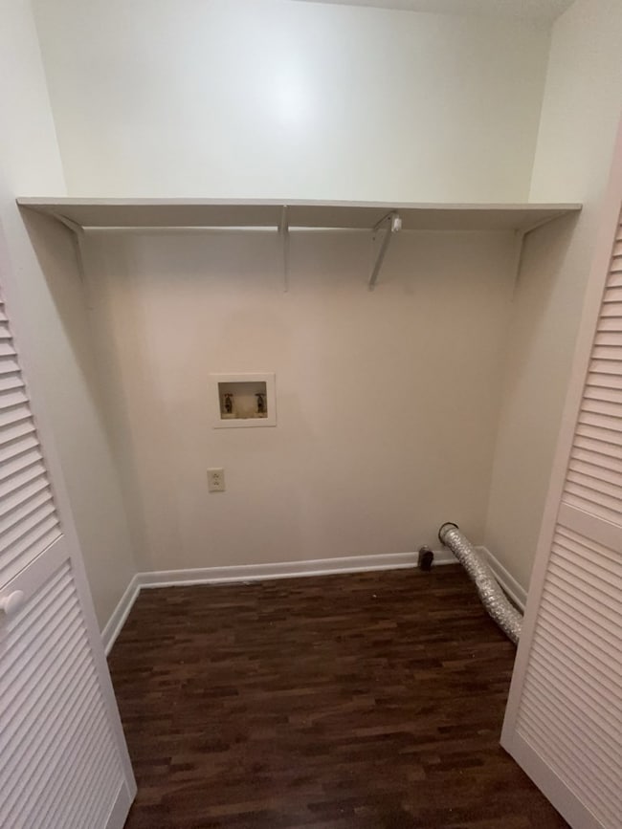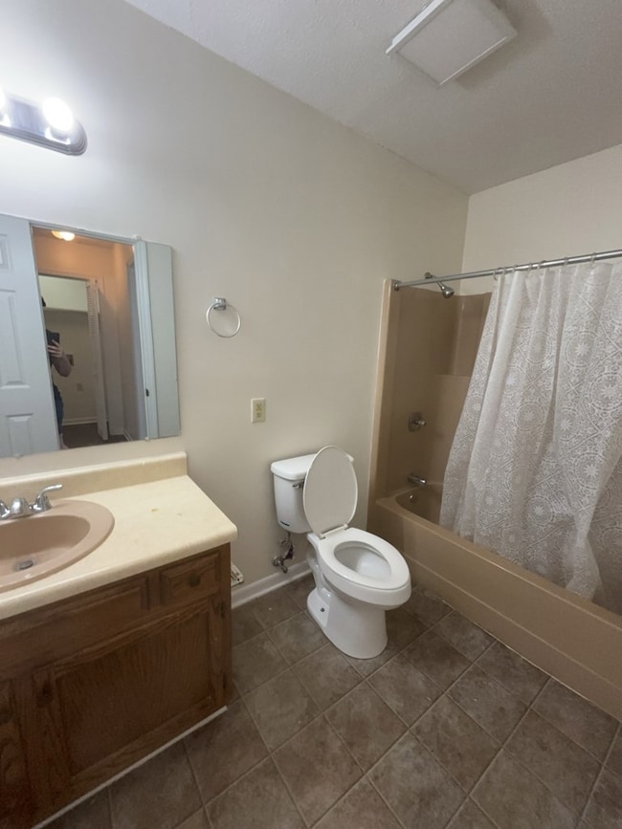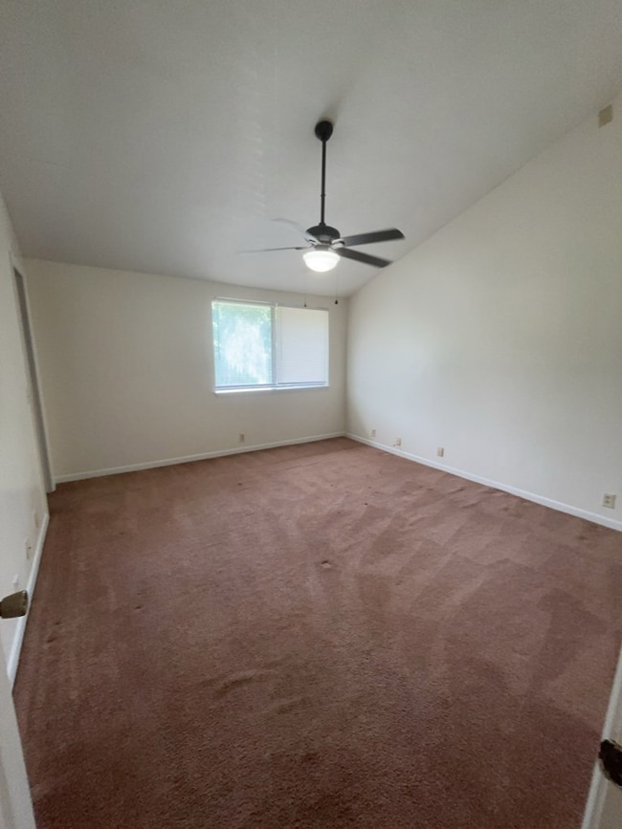409 Oriole Dr McMinnville, TN 37110
Highlights
- 1 Fireplace
- Landscaped with Trees
- Ceiling Fan
- No HOA
- Central Air
- Wood Siding
About This Home
Step into this exquisite 1-bedroom, 1-bathroom brick apartment with beautiful wooden floors, and an open floor plan that effortlessly blends the living room, dining space, and a beautifully designed open galley kitchen. Elegant French doors lead to a charming balcony, flooding the space with natural light. Relax in the good-sized carpeted bedroom with ample closet space for your belongings. Enjoy a comfortable lifestyle with contemporary conveniences, including a laundry cabinet with a washer and dryer hook-up, electric heating, a smart home system, and central heating and air to ensure a healthy and optimal living environment. Pets under 30 lbs. are happily welcome. Situated in a fantastic neighborhood, you'll have every amenity you desire right at your doorstep.
Listing Agent
Stevens Realty Brokerage Phone: 9315265188 License #254435 Listed on: 07/13/2025
Home Details
Home Type
- Single Family
Lot Details
- Landscaped with Trees
Home Design
- Brick Exterior Construction
- Frame Construction
- Shingle Roof
- Composition Roof
- Wood Siding
Interior Spaces
- Ceiling Fan
- 1 Fireplace
- Laundry on main level
Kitchen
- Electric Oven
- Electric Range
- Dishwasher
- Disposal
Bedrooms and Bathrooms
- 1 Bedroom
- 1 Full Bathroom
Utilities
- Central Air
- Heating Available
- Electric Water Heater
Community Details
- No Home Owners Association
Listing and Financial Details
- Total Actual Rent $725
- Assessor Parcel Number 059G E 001.00
Map
Source: Upper Cumberland Association of REALTORS®
MLS Number: 237889
- 316 Bybee Branch Rd
- 12 Lonsvale Dr
- 308 Cardinal Dr
- 175 Willow Run
- 222 Cardinal Dr
- 223 Cardinal Dr
- 254 Willow Run
- 303 Edgewood Ave
- 107 Hillis St
- 335 Union Hill Rd
- 101 Hillwood Ln
- 202 Oak Hill Dr
- 114 Northwood Ln
- 588 Meadowbrook Dr
- 0 Smithville Hwy Unit RTC2808400
- 0 Smithville Hwy Unit RTC2708061
- 805 N Chancery St
- 147 Old Post Rd
- 200 Clark Blvd
- 105 Northgate Dr
- 419 Oriole Dr Unit J4
- 409 Oriole Dr Unit H4
- 409 Oriole Dr Unit G3
- 404 Oriole Dr
- 105 Bybee Dr
- 430 Oriole Dr Unit R13
- 430 Oriole Dr Unit R15
- 430 Oriole Dr Unit R6
- 430 Oriole Dr Unit N1
- 204 Vinewood Rd Unit M33
- 430 Oriole Dr
- 304 Oriole Dr Unit 2
- 304 Oriole Dr
- 235 Vinewood Rd Unit C3
- 235 Vinewood Rd Unit K3
- 235 Vinewood Rd Unit D7
- 235 Vinewood Rd Unit D1
- 235 Vinewood Rd
- 465 Oriole Dr Unit M2
- 131 Cascade Ave Unit 30
