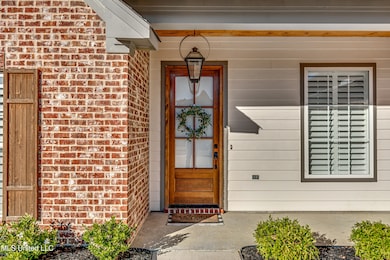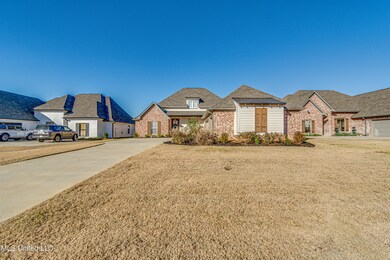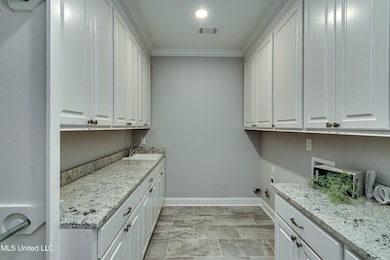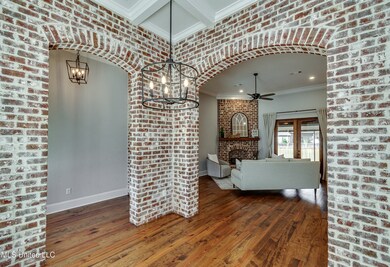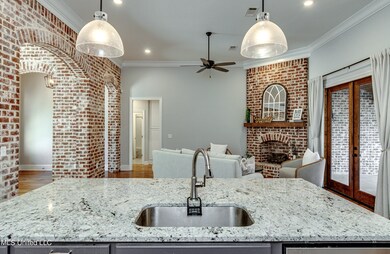
409 Pilot Cir Brandon, MS 39047
Highlights
- Clubhouse
- Multiple Fireplaces
- Acadian Style Architecture
- Oakdale Elementary School Rated A
- Wood Flooring
- High Ceiling
About This Home
As of February 2025Better than new! This gorgeous 4bed 2 1/2 baths has heart of pine wood floors throughout, top of the line stainless appliances, solid countertops throughout, designer hand picked light fixtures, a deep soaking tub in the master for you to relax in and a separate shower, double vanities and a huge closet. The oversized screened in patio is absolutely amazing for relaxation and football season, yet big enough to entertain and grill your favorite steak! Split plan and a 3 car garage. Fully fenced back yard, gutters, plantation shutters all the big ticket items are paid for and ready for you to enjoy. Norhtshore elementary school and NWR. Call today to schedule a tour.
Home Details
Home Type
- Single Family
Est. Annual Taxes
- $2,414
Year Built
- Built in 2022
HOA Fees
- $54 Monthly HOA Fees
Parking
- 3 Car Attached Garage
- Garage Door Opener
Home Design
- Acadian Style Architecture
- Brick Exterior Construction
- Slab Foundation
- Architectural Shingle Roof
Interior Spaces
- 2,300 Sq Ft Home
- 1-Story Property
- High Ceiling
- Ceiling Fan
- Multiple Fireplaces
- Gas Log Fireplace
- Insulated Windows
- Prewired Security
Kitchen
- Self-Cleaning Oven
- Gas Cooktop
- Recirculated Exhaust Fan
- Microwave
- Dishwasher
- Disposal
Flooring
- Wood
- Ceramic Tile
Bedrooms and Bathrooms
- 4 Bedrooms
- Walk-In Closet
- Double Vanity
- Soaking Tub
Schools
- Northwest Elementry Elementary School
- Northwest Rankin Middle School
- Northwest Rankin High School
Utilities
- Cooling System Powered By Gas
- Central Heating and Cooling System
- Heating System Uses Natural Gas
- Tankless Water Heater
- Gas Water Heater
- Cable TV Available
Additional Features
- Slab Porch or Patio
- 0.3 Acre Lot
Listing and Financial Details
- Assessor Parcel Number H13 000051 01630
Community Details
Overview
- Northshore Landing Subdivision
- The community has rules related to covenants, conditions, and restrictions
Amenities
- Clubhouse
Recreation
- Community Pool
Map
Home Values in the Area
Average Home Value in this Area
Property History
| Date | Event | Price | Change | Sq Ft Price |
|---|---|---|---|---|
| 02/24/2025 02/24/25 | Sold | -- | -- | -- |
| 01/12/2025 01/12/25 | Pending | -- | -- | -- |
| 12/27/2024 12/27/24 | Price Changed | $441,900 | +0.5% | $192 / Sq Ft |
| 12/27/2024 12/27/24 | For Sale | $439,900 | -- | $191 / Sq Ft |
| 06/24/2022 06/24/22 | Sold | -- | -- | -- |
| 06/24/2022 06/24/22 | Off Market | -- | -- | -- |
| 05/24/2022 05/24/22 | Pending | -- | -- | -- |
Tax History
| Year | Tax Paid | Tax Assessment Tax Assessment Total Assessment is a certain percentage of the fair market value that is determined by local assessors to be the total taxable value of land and additions on the property. | Land | Improvement |
|---|---|---|---|---|
| 2024 | $3,465 | $34,961 | $0 | $0 |
| 2023 | $2,414 | $29,917 | $0 | $0 |
| 2022 | $478 | $4,500 | $0 | $0 |
Mortgage History
| Date | Status | Loan Amount | Loan Type |
|---|---|---|---|
| Previous Owner | $212,113 | New Conventional |
Deed History
| Date | Type | Sale Price | Title Company |
|---|---|---|---|
| Warranty Deed | -- | None Listed On Document | |
| Warranty Deed | -- | Crescent Title |
Similar Homes in Brandon, MS
Source: MLS United
MLS Number: 4099573
APN: H13-000051-01630
- 505 Castaway Cir
- 272 Disciple Dr
- 401 Fallen Acorn Cir
- 1411 Rudder Way
- 408 Calvary Crossing
- 420 Freedom Ring Dr
- 340 Freedom Ring Dr
- 320 Freedom Ring Dr
- 2011 Freedom Ring Dr
- 105 Paradise Point Dr
- 110 Stonington Ct
- 520 Cliffview Dr
- 211 Magnolia Trail
- 1109 Martin Dr
- 802 Audubon Point Dr
- 306 Swallow Dr
- 315 Swallow Dr
- 703 Audubon Point Dr
- 100 Sandpiper Rd
- 435 Glendale Place

