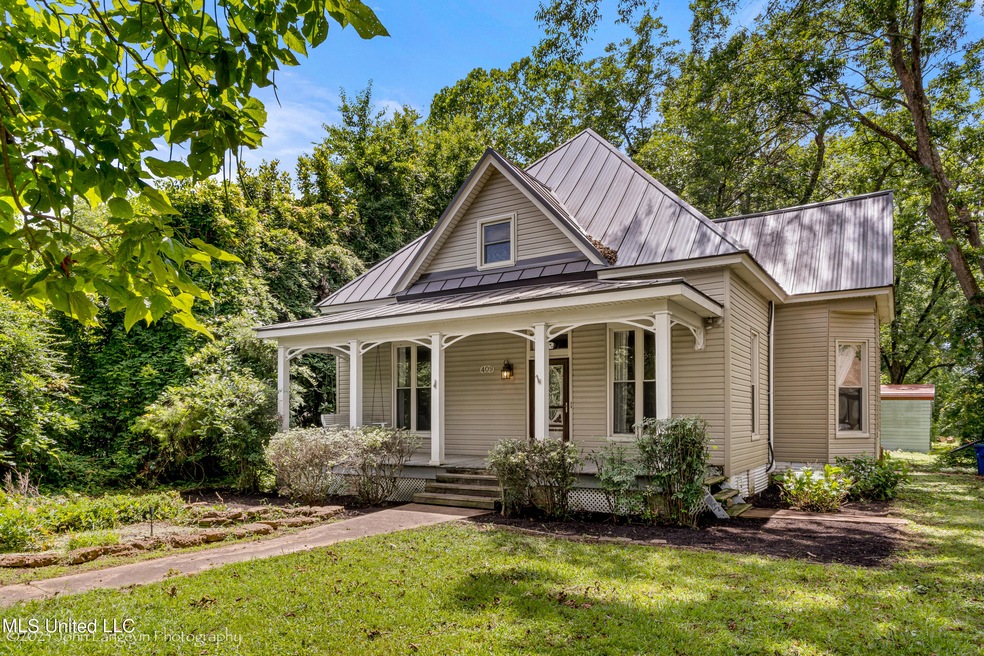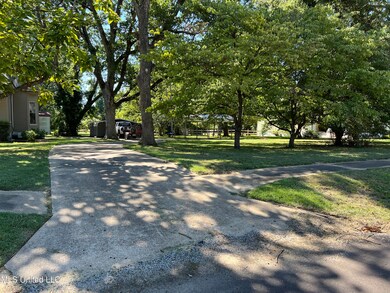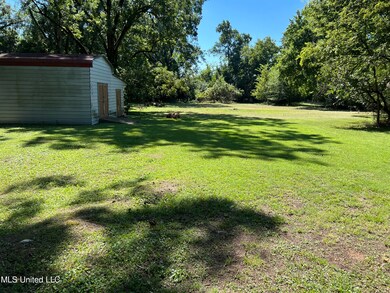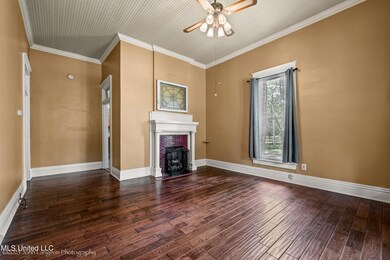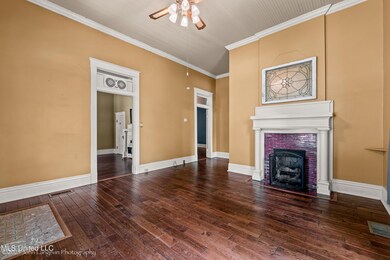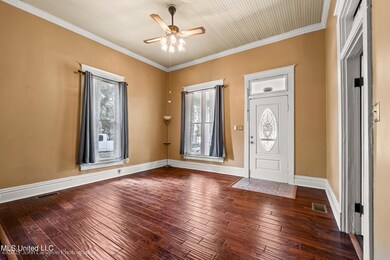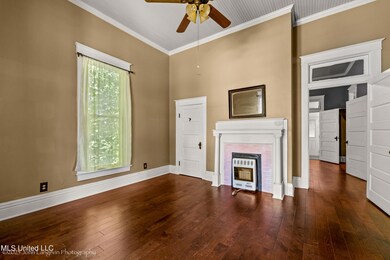
Highlights
- Fireplace in Primary Bedroom
- Wood Flooring
- Victorian Architecture
- Deck
- Main Floor Primary Bedroom
- High Ceiling
About This Home
As of March 2024Ask about up to $9500 in closing cost assistance and the NEW LOAN PROGRAM for this Victorian bungalow built in 1910 in the historic town of Como. The Johnson-Wade Home boasts a 1.2-acre lot that includes metal shop, metal parking garage and a front porch swing overlooking pecan, fig and dogwood trees. The old-world craftsmanship can be seen in the original front porch trim, fireplace mantels, transoms, trim, and beaded-board ceilings. You will find a covered back porch with a large deck, granite kitchen counter-tops, central heating and air, and a new hot water heater. Historic Como offers various restaurants including a steakhouse, Thai cuisine, upscale Mexican, catfish, bar & Grill, nutrition bar and all just a short walk away amidst numerous other historic homes. Sardis Lake only 13 miles from the home. Schedule your showing today!
Home Details
Home Type
- Single Family
Est. Annual Taxes
- $911
Year Built
- Built in 1910
Lot Details
- 1.2 Acre Lot
- Landscaped
- Rectangular Lot
- Many Trees
- Private Yard
- Front Yard
Home Design
- Victorian Architecture
- Metal Roof
- Vinyl Siding
Interior Spaces
- 1,941 Sq Ft Home
- 2-Story Property
- Built-In Features
- Bookcases
- Crown Molding
- High Ceiling
- Ceiling Fan
- Multiple Fireplaces
- Gas Fireplace
- Vinyl Clad Windows
- Living Room with Fireplace
- Dining Room with Fireplace
- Wood Flooring
- Home Security System
- Laundry closet
Kitchen
- Free-Standing Gas Oven
- Self-Cleaning Oven
- Free-Standing Range
- Recirculated Exhaust Fan
- Granite Countertops
- Built-In or Custom Kitchen Cabinets
Bedrooms and Bathrooms
- 4 Bedrooms
- Primary Bedroom on Main
- Fireplace in Primary Bedroom
- Cedar Closet
- 2 Full Bathrooms
Parking
- 2 Parking Spaces
- 2 Carport Spaces
Outdoor Features
- Deck
- Separate Outdoor Workshop
- Outbuilding
- Front Porch
Location
- City Lot
Schools
- North Panola Elementary And Middle School
- North Panola High School
Utilities
- Cooling System Powered By Gas
- Central Heating and Cooling System
- Natural Gas Connected
- High Speed Internet
- Phone Available
- Cable TV Available
Community Details
- No Home Owners Association
- Metes And Bounds Subdivision
Listing and Financial Details
- Assessor Parcel Number 5038m000010070000100
Similar Homes in Como, MS
Home Values in the Area
Average Home Value in this Area
Mortgage History
| Date | Status | Loan Amount | Loan Type |
|---|---|---|---|
| Closed | $132,554 | FHA |
Property History
| Date | Event | Price | Change | Sq Ft Price |
|---|---|---|---|---|
| 03/14/2024 03/14/24 | Sold | -- | -- | -- |
| 02/18/2024 02/18/24 | Pending | -- | -- | -- |
| 01/06/2024 01/06/24 | For Sale | $235,000 | 0.0% | $121 / Sq Ft |
| 01/04/2024 01/04/24 | Off Market | -- | -- | -- |
| 11/09/2023 11/09/23 | Price Changed | $235,000 | -4.1% | $121 / Sq Ft |
| 09/26/2023 09/26/23 | Price Changed | $245,000 | -3.9% | $126 / Sq Ft |
| 07/12/2023 07/12/23 | For Sale | $255,000 | +50.1% | $131 / Sq Ft |
| 08/21/2020 08/21/20 | Sold | -- | -- | -- |
| 07/20/2020 07/20/20 | Pending | -- | -- | -- |
| 05/22/2020 05/22/20 | For Sale | $169,900 | +21.4% | $88 / Sq Ft |
| 06/23/2017 06/23/17 | Sold | -- | -- | -- |
| 05/22/2017 05/22/17 | Pending | -- | -- | -- |
| 05/16/2017 05/16/17 | For Sale | $139,900 | -- | $72 / Sq Ft |
Tax History Compared to Growth
Tax History
| Year | Tax Paid | Tax Assessment Tax Assessment Total Assessment is a certain percentage of the fair market value that is determined by local assessors to be the total taxable value of land and additions on the property. | Land | Improvement |
|---|---|---|---|---|
| 2024 | $911 | $7,002 | $1,366 | $5,636 |
| 2023 | $904 | $7,002 | $1,366 | $5,636 |
| 2022 | $882 | $7,002 | $1,366 | $5,636 |
| 2021 | $882 | $7,002 | $1,366 | $5,636 |
| 2020 | $849 | $6,740 | $1,366 | $5,374 |
| 2019 | $822 | $6,740 | $1,366 | $5,374 |
| 2018 | $823 | $6,740 | $1,366 | $5,374 |
| 2017 | $1,640 | $10,110 | $2,049 | $8,061 |
| 2016 | $811 | $6,584 | $1,366 | $5,218 |
| 2015 | -- | $5,963 | $1,366 | $4,597 |
| 2014 | -- | $5,963 | $1,366 | $4,597 |
| 2013 | -- | $5,905 | $1,366 | $4,539 |
Agents Affiliated with this Home
-
Les Green

Seller's Agent in 2024
Les Green
Home & Farms Inc
(901) 239-1029
59 Total Sales
-
Tina Martin

Seller's Agent in 2020
Tina Martin
Crye-leike Hernando
(901) 870-7473
147 Total Sales
-
L
Buyer's Agent in 2020
Lester Green
RE/MAX
-
Kelly Martin

Buyer Co-Listing Agent in 2020
Kelly Martin
Home & Farms Inc
(423) 774-6018
92 Total Sales
-
J
Seller's Agent in 2017
Jennifer Copeland
Crye-leike Hernando
-
J
Buyer's Agent in 2017
James Bolen
Century 21 Prestige
Map
Source: MLS United
MLS Number: 4052864
APN: 5038M0000100-70000100
- 0000 Sycamore St
- 513 Coleman St
- 409 Coleman St
- 213 Division St
- 100 Warren St
- 25523 U S Highway 51
- 210 Ford St
- 927 Abe Chapel Rd
- 4595 Lucius Taylor Rd
- 6869 Compress Rd Unit F
- 2 Como Trace Dr
- 120 Bull Horn Dr
- 90 Bull Horn Dr
- 0 Como Trace Dr
- 113 Bull Horn Dr
- 81 Bull Horn Dr
- 133 Bull Horn Dr
- 3 Como Trace Dr
- 17 W Como Trace Dr
- 13 W Como Trace Dr
