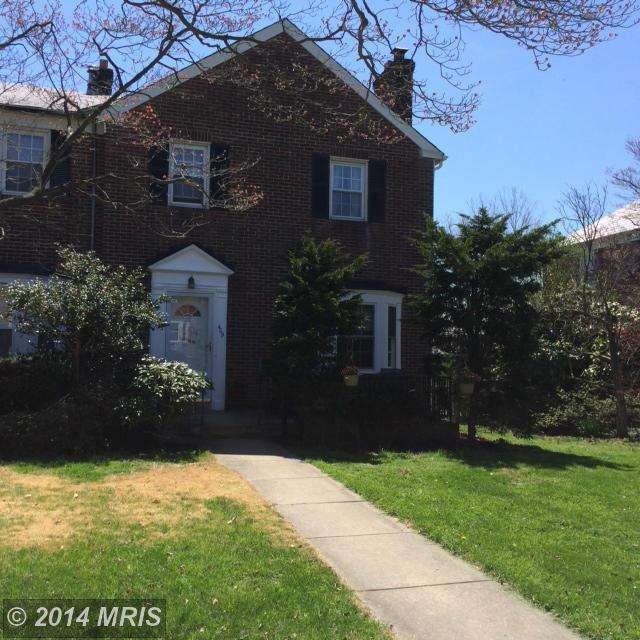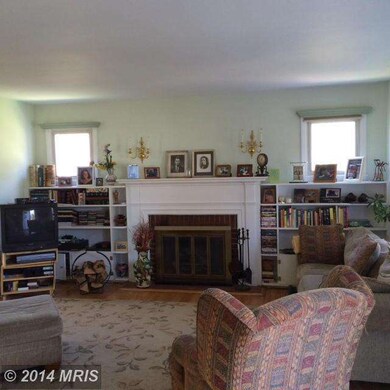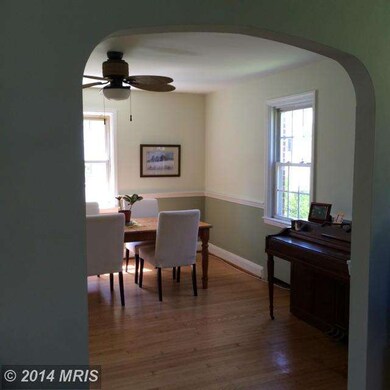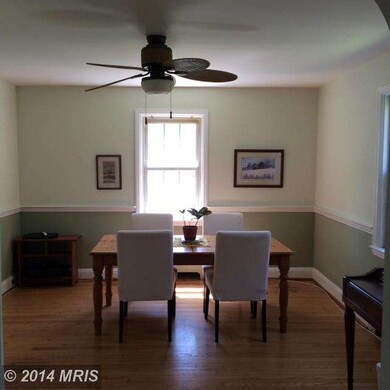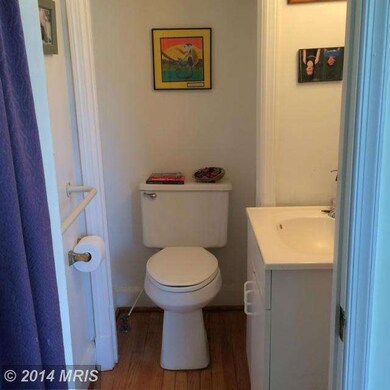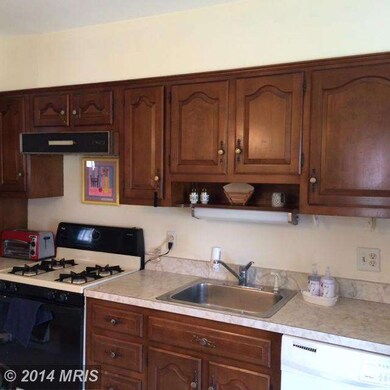
409 Regester Ave Baltimore, MD 21212
Rodgers Forge NeighborhoodHighlights
- Colonial Architecture
- Traditional Floor Plan
- Breakfast Area or Nook
- Rodgers Forge Elementary School Rated A-
- Wood Flooring
- 1 Car Detached Garage
About This Home
As of March 2015$15K PRICE REDUCTION!!!! HUGE OPPORTUNITY- ABSOLUTELY BEST BUY IN RODGERS FORGE!! LARGER THAN AVERAGE END W/ FP, 1ST FR PDR, 2ND FULL BA ROUGHED IN, GARAGE, HUGE SUNNY YARD...NOT TO MENTION LOCATION!! TREMENDOUS PAYOFF 4 SO LITTLE EFFORT!! 1ST FL HARDWD REFINISHED, DRY LL FAM RM NEEDS ONLY CARPET...GREAT LIGHT...FULL O'CHARM & FUNNN !!! BUILD YOUR WEALTH & EQUITY -THIS IS YOUR CHANCE!!!
Last Agent to Sell the Property
Mimi Wood
Long & Foster Real Estate, Inc. License #MRIS:25221 Listed on: 04/21/2014
Townhouse Details
Home Type
- Townhome
Est. Annual Taxes
- $3,159
Year Built
- 1942
Lot Details
- 4,070 Sq Ft Lot
- 1 Common Wall
Parking
- 1 Car Detached Garage
Home Design
- Colonial Architecture
- Brick Exterior Construction
- Slate Roof
Interior Spaces
- Property has 3 Levels
- Traditional Floor Plan
- Built-In Features
- Chair Railings
- Ceiling Fan
- Fireplace With Glass Doors
- Fireplace Mantel
- Window Treatments
- Family Room
- Living Room
- Dining Room
- Wood Flooring
Kitchen
- Galley Kitchen
- Breakfast Area or Nook
- Gas Oven or Range
- Dishwasher
- Disposal
Bedrooms and Bathrooms
- 3 Bedrooms
- En-Suite Primary Bedroom
- 2.5 Bathrooms
Laundry
- Dryer
- Washer
Partially Finished Basement
- Heated Basement
- Rear Basement Entry
- Natural lighting in basement
Accessible Home Design
- Level Entry For Accessibility
Utilities
- Window Unit Cooling System
- Heating System Uses Oil
- Hot Water Heating System
- Electric Water Heater
Community Details
- Built by KEELTY
Listing and Financial Details
- Assessor Parcel Number 04090915100010
Ownership History
Purchase Details
Home Financials for this Owner
Home Financials are based on the most recent Mortgage that was taken out on this home.Purchase Details
Home Financials for this Owner
Home Financials are based on the most recent Mortgage that was taken out on this home.Purchase Details
Purchase Details
Purchase Details
Purchase Details
Home Financials for this Owner
Home Financials are based on the most recent Mortgage that was taken out on this home.Similar Homes in Baltimore, MD
Home Values in the Area
Average Home Value in this Area
Purchase History
| Date | Type | Sale Price | Title Company |
|---|---|---|---|
| Deed | $350,000 | None Available | |
| Deed | $235,000 | None Available | |
| Deed | -- | -- | |
| Deed | -- | -- | |
| Deed | $137,000 | -- | |
| Deed | -- | -- | |
| Deed | $125,000 | -- |
Mortgage History
| Date | Status | Loan Amount | Loan Type |
|---|---|---|---|
| Open | $47,993 | Credit Line Revolving | |
| Open | $343,660 | FHA | |
| Previous Owner | $127,500 | No Value Available |
Property History
| Date | Event | Price | Change | Sq Ft Price |
|---|---|---|---|---|
| 03/23/2015 03/23/15 | Sold | $350,000 | 0.0% | $241 / Sq Ft |
| 03/22/2015 03/22/15 | Pending | -- | -- | -- |
| 03/22/2015 03/22/15 | For Sale | $350,000 | +48.9% | $241 / Sq Ft |
| 08/20/2014 08/20/14 | Sold | $235,000 | -6.0% | $162 / Sq Ft |
| 07/14/2014 07/14/14 | Pending | -- | -- | -- |
| 07/08/2014 07/08/14 | Price Changed | $250,000 | -5.7% | $172 / Sq Ft |
| 06/13/2014 06/13/14 | Price Changed | $265,000 | -5.0% | $183 / Sq Ft |
| 05/23/2014 05/23/14 | Price Changed | $279,000 | -6.7% | $192 / Sq Ft |
| 04/21/2014 04/21/14 | For Sale | $299,000 | -- | $206 / Sq Ft |
Tax History Compared to Growth
Tax History
| Year | Tax Paid | Tax Assessment Tax Assessment Total Assessment is a certain percentage of the fair market value that is determined by local assessors to be the total taxable value of land and additions on the property. | Land | Improvement |
|---|---|---|---|---|
| 2024 | $4,524 | $321,067 | $0 | $0 |
| 2023 | $2,176 | $311,333 | $0 | $0 |
| 2022 | $4,169 | $301,600 | $100,000 | $201,600 |
| 2021 | $3,853 | $300,933 | $0 | $0 |
| 2020 | $3,639 | $300,267 | $0 | $0 |
| 2019 | $3,631 | $299,600 | $100,000 | $199,600 |
| 2018 | $3,664 | $281,667 | $0 | $0 |
| 2017 | $3,376 | $263,733 | $0 | $0 |
| 2016 | $3,278 | $245,800 | $0 | $0 |
| 2015 | $3,278 | $245,800 | $0 | $0 |
| 2014 | $3,278 | $245,800 | $0 | $0 |
Agents Affiliated with this Home
-
jean ottey

Seller's Agent in 2015
jean ottey
Cummings & Co Realtors
(410) 440-2963
36 in this area
83 Total Sales
-

Seller's Agent in 2014
Mimi Wood
Long & Foster
Map
Source: Bright MLS
MLS Number: 1002950220
APN: 09-0915100010
- 401 Hopkins Rd
- 309 Hopkins Rd
- 428 Overbrook Rd
- 424 Chumleigh Rd
- 530 Anneslie Rd
- 110 Murdock Rd
- 7115 York Rd
- 513 Windwood Rd
- 803 Stoneleigh Rd
- 615 Dunkirk Rd
- 620 Overbrook Rd
- 415 Schwartz Ave
- 625 Anneslie Rd
- 624 Overbrook Rd
- 618 Anneslie Rd
- 7321 Yorktowne Dr
- 6315 Blackburn Ct
- 105 Stevenson Ln
- 148 Stevenson Ln
- 6306 Blackburn Ct
