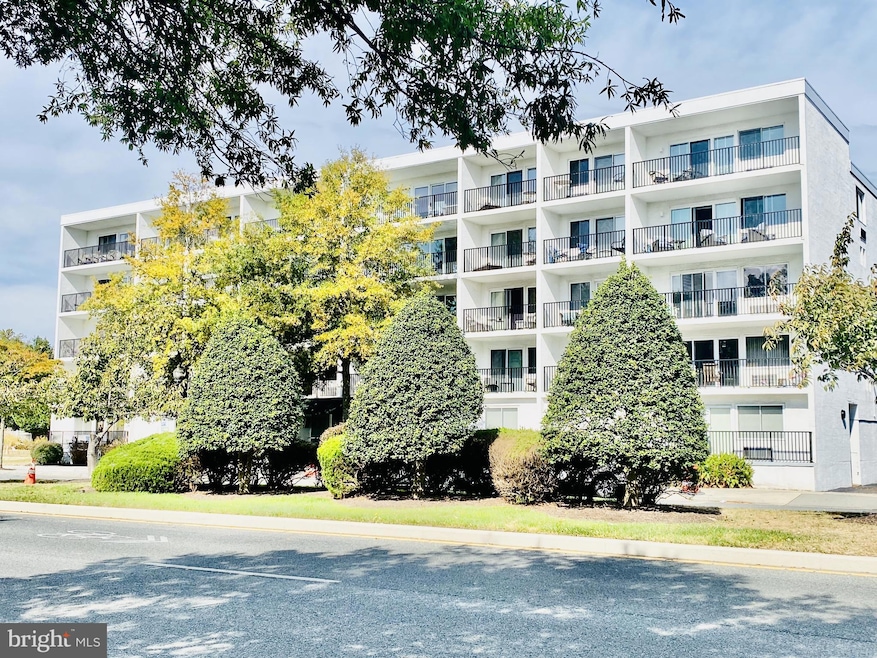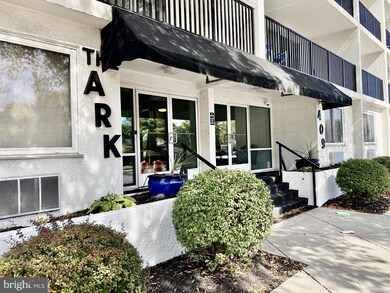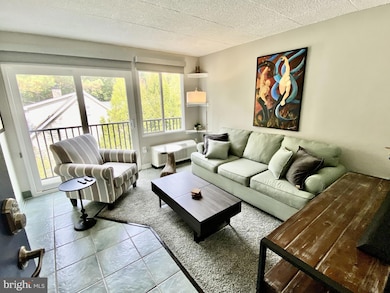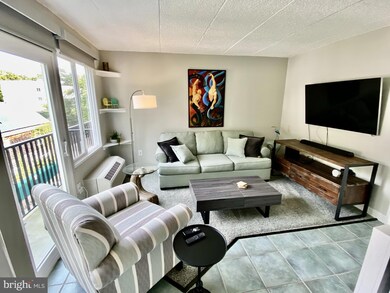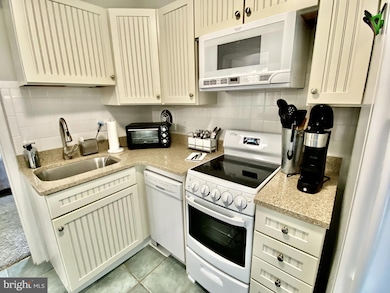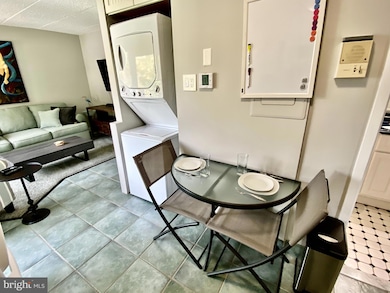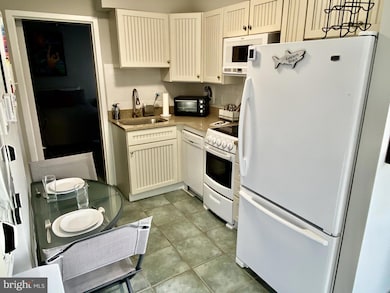409 Rehoboth Ave Unit F-12 Rehoboth Beach, DE 19971
Estimated payment $2,726/month
Highlights
- Upgraded Countertops
- Elevator
- Built-In Features
- Rehoboth Elementary School Rated A
- Balcony
- 4-minute walk to Grove Park
About This Home
Least expensive property in the city of Rehoboth Beach! BONUS: Washer and dryer in the unit (no more trips to the laundromat)! Step into this beautifully maintained, fully furnished, and truly move-in-ready 1BD/1BA condo... a smart coastal retreat that comfortably sleeps four! Thoughtfully updated, this condo features a renovated kitchen with elegant granite countertops, upgraded cabinetry, and tile flooring. The modern bathroom offers a sleek Corian shower surround and tasteful tile finishes. Main bedroom offers a barn door and closet organizers. Enjoy year-round comfort with new PTAC HVAC units (2021) plus newer windows and a sliding glass door for enhanced efficiency and style. Situated in an elevator building with a brand-new roof (2024), this home provides the ease of single-floor living with no stairs and a lovely private balcony, perfect for morning coffee or an evening glass of wine. Parking is a breeze with off-street parking plus two additional permits. And the location? Unbeatable. You’re just a short stroll to the beach, top-rated restaurants, and a quick bike ride to the scenic Breakwater Trails. Excellent for RENTAL unit (no restrictions) or your very own beach condo. Don’t miss this opportunity to own a stylish, low-maintenance condo in the heart of Rehoboth Beach!
Property Details
Home Type
- Condominium
Est. Annual Taxes
- $592
Year Built
- Built in 1974
HOA Fees
- $370 Monthly HOA Fees
Home Design
- Entry on the 2nd floor
Interior Spaces
- 400 Sq Ft Home
- Property has 1 Level
- Built-In Features
- Ceiling Fan
- Window Treatments
- Stacked Washer and Dryer
Kitchen
- Kitchenette
- Electric Oven or Range
- Built-In Microwave
- Dishwasher
- Upgraded Countertops
Bedrooms and Bathrooms
- 1 Main Level Bedroom
- 1 Full Bathroom
Parking
- 1 Open Parking Space
- 1 Parking Space
- Parking Lot
- Off-Street Parking
- Unassigned Parking
Outdoor Features
- Balcony
Utilities
- Zoned Heating and Cooling
- Cooling System Mounted In Outer Wall Opening
- Heat Pump System
- Wall Furnace
- Electric Water Heater
Listing and Financial Details
- Assessor Parcel Number 334-13.20-161.00-F-12
Community Details
Overview
- Association fees include common area maintenance, insurance, lawn maintenance, management, sewer, trash, water
- Low-Rise Condominium
- Ark Community
- Rehoboth Beach Subdivision
Amenities
- Elevator
Pet Policy
- Limit on the number of pets
Map
Home Values in the Area
Average Home Value in this Area
Property History
| Date | Event | Price | List to Sale | Price per Sq Ft | Prior Sale |
|---|---|---|---|---|---|
| 12/03/2025 12/03/25 | Price Changed | $439,000 | -2.2% | $1,098 / Sq Ft | |
| 10/02/2025 10/02/25 | Price Changed | $449,000 | -4.3% | $1,123 / Sq Ft | |
| 09/10/2025 09/10/25 | Price Changed | $469,000 | -4.1% | $1,173 / Sq Ft | |
| 07/28/2025 07/28/25 | Price Changed | $489,000 | -1.2% | $1,223 / Sq Ft | |
| 07/07/2025 07/07/25 | Price Changed | $495,000 | -8.2% | $1,238 / Sq Ft | |
| 06/24/2025 06/24/25 | Price Changed | $539,000 | -1.8% | $1,348 / Sq Ft | |
| 05/09/2025 05/09/25 | Price Changed | $549,000 | -3.5% | $1,373 / Sq Ft | |
| 02/28/2025 02/28/25 | For Sale | $569,000 | 0.0% | $1,423 / Sq Ft | |
| 12/14/2024 12/14/24 | Off Market | $569,000 | -- | -- | |
| 10/14/2024 10/14/24 | For Sale | $569,000 | +89.0% | $1,423 / Sq Ft | |
| 03/29/2021 03/29/21 | Sold | $301,000 | -2.9% | -- | View Prior Sale |
| 01/25/2021 01/25/21 | Pending | -- | -- | -- | |
| 12/14/2020 12/14/20 | For Sale | $310,000 | +19.7% | -- | |
| 09/29/2017 09/29/17 | Sold | $259,000 | -2.3% | $648 / Sq Ft | View Prior Sale |
| 08/19/2017 08/19/17 | Pending | -- | -- | -- | |
| 07/20/2017 07/20/17 | For Sale | $265,000 | -- | $663 / Sq Ft |
Source: Bright MLS
MLS Number: DESU2072530
- 409 Rehoboth Ave Unit F13
- 409 Rehoboth Ave Unit E-20
- 507 Jones Ln
- 19830 Church St Unit 26
- 31 6th St Unit 9
- 37601 Atlantic St Unit 8
- 11 Cookman St
- 29 Eleanor Lee Ln E
- 300 Hickman St
- 19911 Church St
- 21 Canal Landing Ct
- 91 Columbia Ave
- 510 Lee St
- 47 Thompson Ct
- 58 Maryland Ave Unit 2
- 515 New Castle Street Extension
- 37519 Oyster House Rd
- 303 Bayard Ave
- 57 Delaware Ave Unit B
- 200 Laurel St
- 31 6th St Unit B
- 29805 Striper Harbor Unit C3
- 29 Maryland Ave
- 20356 Blue Point Dr Unit 1204
- 37684 Ulster Dr Unit 16
- 20013 Newry Dr Unit 7
- 20527 Washington St Unit Garrage Carriage House
- 37696 Ulster Dr Unit 2
- 37285 Martin St Unit 27
- 1 Virginia Ave Unit 202
- 310 Blue Heron Dr Unit 2
- 38172 Robinsons Dr Unit 9
- 37487 Burton Ct
- 20327 Mallory Ct
- 360 Bay Reach
- 36519 Palm Dr Unit 4103
- 36507 Palm Dr Unit 2306
- 6 Gordons Pond Dr
- 21440 Bald Eagle Rd Unit Carriage House
- 36417 Fir Dr
