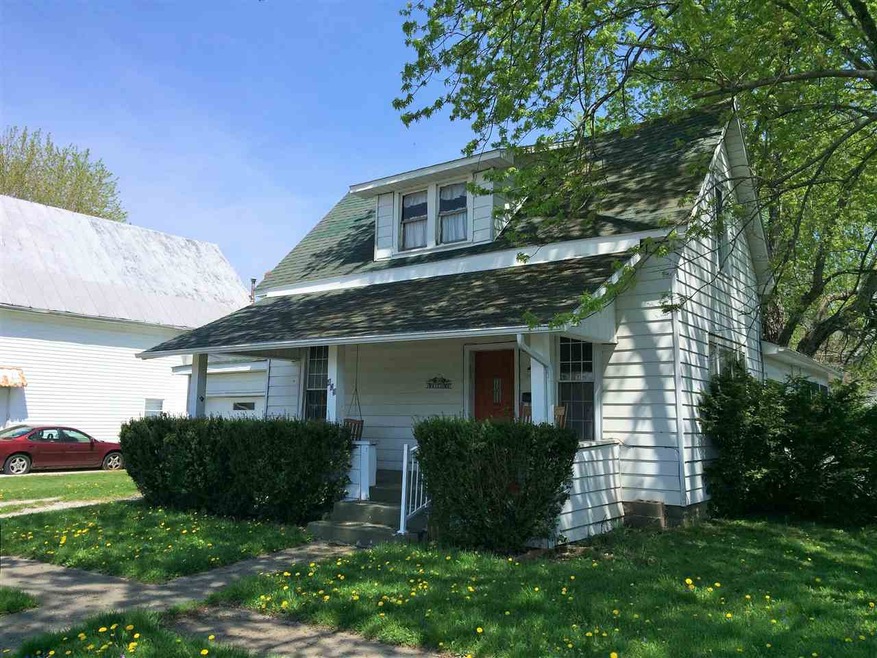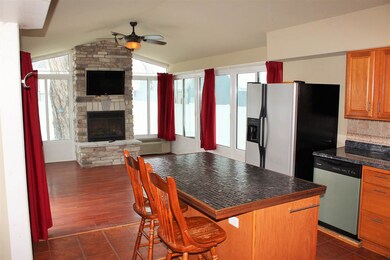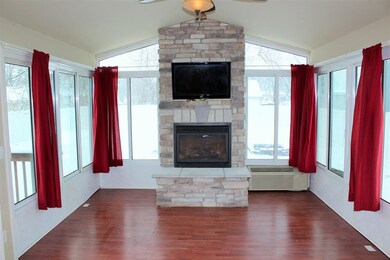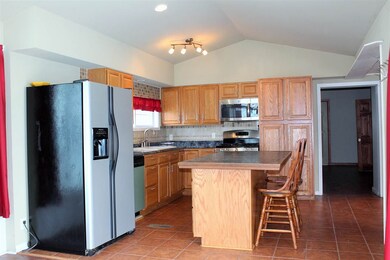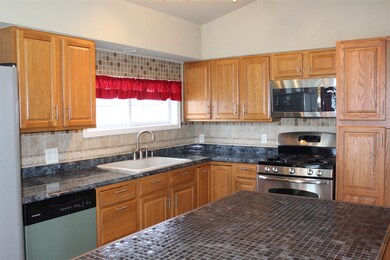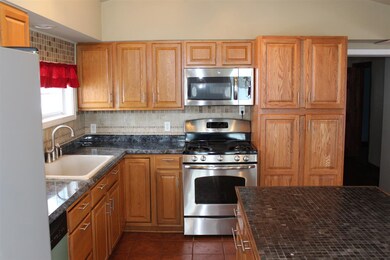409 S Walnut St Fairmount, IN 46928
Estimated Value: $101,000 - $138,733
Highlights
- Spa
- Custom Home
- Backs to Open Ground
- Primary Bedroom Suite
- Open Floorplan
- 4-minute walk to Playacres Park
About This Home
As of February 2017ENJOY SMALL TOWN LIVING IN FAIRMOUNT! Here's one that will appeal to your love for modern mixed with some charm! New Addition in 2011 includes beautifully remodeled kitchen that is fully equipped with all stainless appliances, cabinetry, ceramic tops, center island, backsplash, & lighting. The kitchen opens to the family room offering an abundance of natural lighting, gas fireplace, & flat television mounted that will remain. Small Office Nook off kitchen. Bathroom completely remodeled with Ceramic Tile Walk-in Shower, Fixtures, & Vanity/Make-up area. 3 Bedrooms (1 Main Level & 2 Upper Level). Enjoy the Front Covered Porch and Back Deck Area - Hot Tub remains, Huge Backyard with Vinyl Privacy Fencing all around. Newer Vinyl Replacement Windows, Updated Electrical, Many Other Updates. HOME WARRANTY PROVIDED!
Home Details
Home Type
- Single Family
Est. Annual Taxes
- $264
Year Built
- Built in 1900
Lot Details
- 8,712 Sq Ft Lot
- Lot Dimensions are 66x132
- Backs to Open Ground
- Property is Fully Fenced
- Privacy Fence
- Vinyl Fence
- Landscaped
- Level Lot
Parking
- 1 Car Attached Garage
- Garage Door Opener
- Driveway
Home Design
- Custom Home
- Asphalt Roof
- Vinyl Construction Material
Interior Spaces
- 1.5-Story Property
- Open Floorplan
- Cathedral Ceiling
- Ceiling Fan
- Gas Log Fireplace
- Great Room
- Crawl Space
- Fire and Smoke Detector
Kitchen
- Eat-In Kitchen
- Gas Oven or Range
- Kitchen Island
- Solid Surface Countertops
- Disposal
Flooring
- Wood
- Laminate
- Tile
- Vinyl
Bedrooms and Bathrooms
- 3 Bedrooms
- Primary Bedroom Suite
- 1 Full Bathroom
- Separate Shower
Laundry
- Laundry on main level
- Washer and Electric Dryer Hookup
Outdoor Features
- Spa
- Covered Patio or Porch
Location
- Suburban Location
Utilities
- Forced Air Heating and Cooling System
- Heating System Uses Gas
- Cable TV Available
Listing and Financial Details
- Home warranty included in the sale of the property
- Assessor Parcel Number 27-10-29-301-105.000-004
Ownership History
Purchase Details
Purchase Details
Home Financials for this Owner
Home Financials are based on the most recent Mortgage that was taken out on this home.Home Values in the Area
Average Home Value in this Area
Purchase History
| Date | Buyer | Sale Price | Title Company |
|---|---|---|---|
| Poling Caterina M | -- | -- | |
| Huston Caterina M | $44,500 | -- | |
| Huston Caterina M | $44,500 | Insured Closing Specialists |
Mortgage History
| Date | Status | Borrower | Loan Amount |
|---|---|---|---|
| Previous Owner | Huston Caterina M | $46,464 |
Property History
| Date | Event | Price | List to Sale | Price per Sq Ft |
|---|---|---|---|---|
| 02/21/2017 02/21/17 | Sold | $44,500 | -31.4% | $29 / Sq Ft |
| 12/15/2016 12/15/16 | Pending | -- | -- | -- |
| 02/25/2016 02/25/16 | For Sale | $64,900 | -- | $42 / Sq Ft |
Tax History Compared to Growth
Tax History
| Year | Tax Paid | Tax Assessment Tax Assessment Total Assessment is a certain percentage of the fair market value that is determined by local assessors to be the total taxable value of land and additions on the property. | Land | Improvement |
|---|---|---|---|---|
| 2024 | $434 | $83,100 | $10,600 | $72,500 |
| 2023 | $411 | $79,700 | $10,600 | $69,100 |
| 2022 | $356 | $72,200 | $9,400 | $62,800 |
| 2021 | $316 | $62,600 | $9,400 | $53,200 |
| 2020 | $263 | $60,400 | $9,400 | $51,000 |
| 2019 | $244 | $56,700 | $9,400 | $47,300 |
| 2018 | $245 | $54,500 | $8,900 | $45,600 |
| 2017 | $227 | $53,400 | $8,900 | $44,500 |
| 2016 | $943 | $51,700 | $8,900 | $42,800 |
| 2014 | $233 | $51,300 | $8,900 | $42,400 |
| 2013 | $233 | $49,500 | $8,900 | $40,600 |
Map
Source: Indiana Regional MLS
MLS Number: 201607259
APN: 27-10-29-301-105.000-004
- 504 S Mill St
- 115 S Walnut St
- 323 E First St
- 407 S Penn St
- 705 E Third St
- 502 Seward Ln
- 560 E 900 S
- 220 E 950 S
- 220 E 950 S Unit Fairmount
- 1316 N Factory St
- 1421 N Elm St
- 1340 E 1100 S
- 1340 E 1100 S Unit Fairmount
- 10580 S 300 E
- 6597 S 150 E
- TBD W 1900 N
- 11591 S 200 W
- 1614 Muncie Pike
- 227 E 11th St
- 204 W 8th St
- 401 S Walnut St
- 415 S Walnut St
- 423 S Walnut St
- 406 S Sycamore St
- 402 S Sycamore St
- 410 S Sycamore St
- 321 S Walnut St
- 222 E Monroe St
- 424 S Walnut St
- 324 S Sycamore St
- 322 S Walnut St
- 503 S Walnut St
- 318 S Sycamore St
- 504 S Sycamore St
- 504 S Walnut St
- 509 S Walnut St
- 401 S Main St
- 415 S Main St
- 510 S Walnut St
- 423 S Main St
