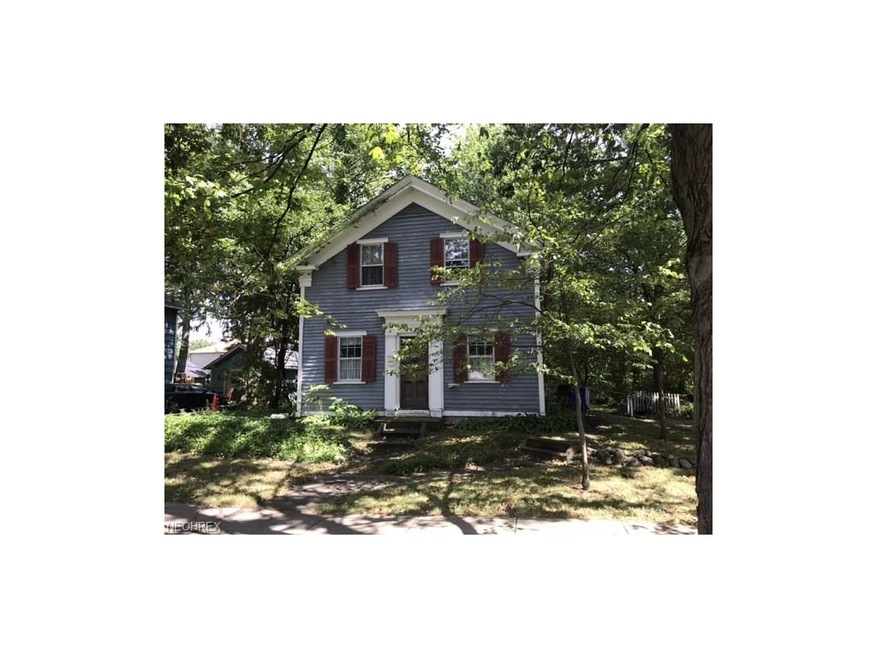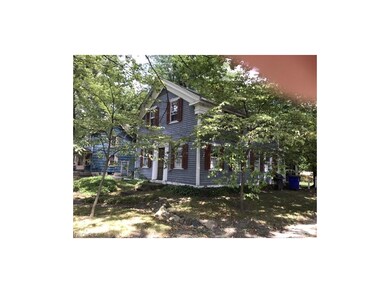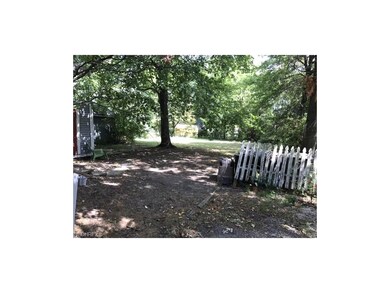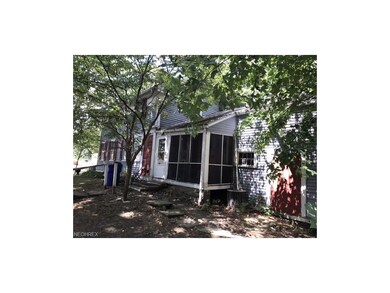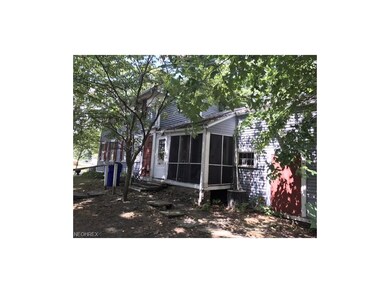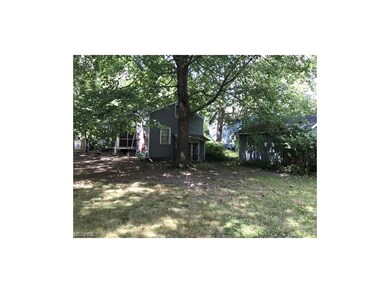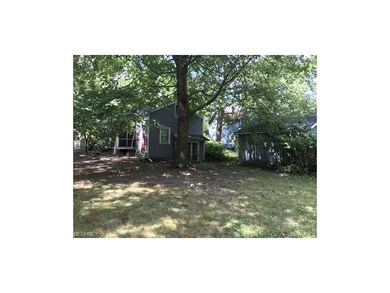
409 S Walnut St Ravenna, OH 44266
Highlights
- Colonial Architecture
- 1 Car Detached Garage
- Forced Air Heating and Cooling System
- 1 Fireplace
About This Home
As of June 2023Must see 2-3 bedroom Colonial home. Two full baths, living room with gas fireplace, eat-in Kitchen. Deep lot, screened porch. Call today!
Last Agent to Sell the Property
Century 21 Carolyn Riley RL. Est. Srvcs, Inc. License #442181 Listed on: 08/22/2017

Home Details
Home Type
- Single Family
Year Built
- Built in 1843
Lot Details
- 0.36 Acre Lot
- Lot Dimensions are 86x180
- Unpaved Streets
Parking
- 1 Car Detached Garage
Home Design
- Colonial Architecture
- Asphalt Roof
Interior Spaces
- 1,602 Sq Ft Home
- 2-Story Property
- 1 Fireplace
Bedrooms and Bathrooms
- 2 Bedrooms
Utilities
- Forced Air Heating and Cooling System
- Heating System Uses Gas
Community Details
- Ravenna Community
Listing and Financial Details
- Assessor Parcel Number 31-366-24-00-146-000
Ownership History
Purchase Details
Home Financials for this Owner
Home Financials are based on the most recent Mortgage that was taken out on this home.Purchase Details
Purchase Details
Similar Home in Ravenna, OH
Home Values in the Area
Average Home Value in this Area
Purchase History
| Date | Type | Sale Price | Title Company |
|---|---|---|---|
| Warranty Deed | -- | None Listed On Document | |
| Interfamily Deed Transfer | -- | Aurora Title | |
| Deed | -- | -- |
Mortgage History
| Date | Status | Loan Amount | Loan Type |
|---|---|---|---|
| Open | $94,050 | New Conventional | |
| Previous Owner | $29,000 | New Conventional |
Property History
| Date | Event | Price | Change | Sq Ft Price |
|---|---|---|---|---|
| 06/01/2023 06/01/23 | Sold | $99,000 | 0.0% | $62 / Sq Ft |
| 05/01/2023 05/01/23 | Pending | -- | -- | -- |
| 04/23/2023 04/23/23 | For Sale | $99,000 | +98.0% | $62 / Sq Ft |
| 08/31/2018 08/31/18 | Sold | $50,000 | 0.0% | $31 / Sq Ft |
| 06/14/2018 06/14/18 | Pending | -- | -- | -- |
| 06/01/2018 06/01/18 | Price Changed | $50,000 | -16.7% | $31 / Sq Ft |
| 05/16/2018 05/16/18 | For Sale | $60,000 | 0.0% | $37 / Sq Ft |
| 03/26/2018 03/26/18 | Pending | -- | -- | -- |
| 03/09/2018 03/09/18 | For Sale | $60,000 | 0.0% | $37 / Sq Ft |
| 02/27/2018 02/27/18 | Pending | -- | -- | -- |
| 02/21/2018 02/21/18 | Price Changed | $60,000 | -7.7% | $37 / Sq Ft |
| 11/17/2017 11/17/17 | Price Changed | $65,000 | -7.1% | $41 / Sq Ft |
| 08/22/2017 08/22/17 | For Sale | $70,000 | -- | $44 / Sq Ft |
Tax History Compared to Growth
Tax History
| Year | Tax Paid | Tax Assessment Tax Assessment Total Assessment is a certain percentage of the fair market value that is determined by local assessors to be the total taxable value of land and additions on the property. | Land | Improvement |
|---|---|---|---|---|
| 2024 | $1,046 | $28,670 | $6,130 | $22,540 |
| 2023 | $971 | $21,810 | $6,130 | $15,680 |
| 2022 | $971 | $21,810 | $6,130 | $15,680 |
| 2021 | $972 | $21,810 | $6,130 | $15,680 |
| 2020 | $963 | $19,190 | $6,130 | $13,060 |
| 2019 | $964 | $19,190 | $6,130 | $13,060 |
| 2018 | $1,348 | $24,750 | $7,040 | $17,710 |
| 2017 | $1,348 | $24,750 | $7,040 | $17,710 |
| 2016 | $1,269 | $24,750 | $7,040 | $17,710 |
| 2015 | $1,271 | $24,750 | $7,040 | $17,710 |
| 2014 | $1,388 | $27,060 | $7,810 | $19,250 |
| 2013 | $1,380 | $27,060 | $7,810 | $19,250 |
Agents Affiliated with this Home
-
A
Seller's Agent in 2023
Allan Orashan
Deleted Agent
(330) 957-1727
-
Sherri Collins

Buyer's Agent in 2023
Sherri Collins
Serenity Realty
(330) 281-6331
1 in this area
39 Total Sales
-
Vicki Mellon

Seller's Agent in 2018
Vicki Mellon
Century 21 Carolyn Riley RL. Est. Srvcs, Inc.
(330) 571-2258
59 Total Sales
-
Carly Sablotny

Buyer's Agent in 2018
Carly Sablotny
Keller Williams Living
(440) 521-1704
3 in this area
438 Total Sales
Map
Source: MLS Now
MLS Number: 3934509
APN: 31-366-24-00-146-000
- 450 S Walnut St
- 241 Myrtle St
- 477 Pratt St
- 250 Lawrence St
- 131 N Walnut St
- 417 S Freedom St
- 164 E Highland Ave
- 413 Rosedale St
- 825 S Prospect St
- 347 Elm St
- 448 Woodland St
- 152 Vine St
- 147 Vine St
- 664 Page St
- 611 Walton St
- 646 W Highland Ave
- 423 Lincoln St
- 721 N Chestnut St
- 803 Collins Pond Dr
- 469 Madison St
