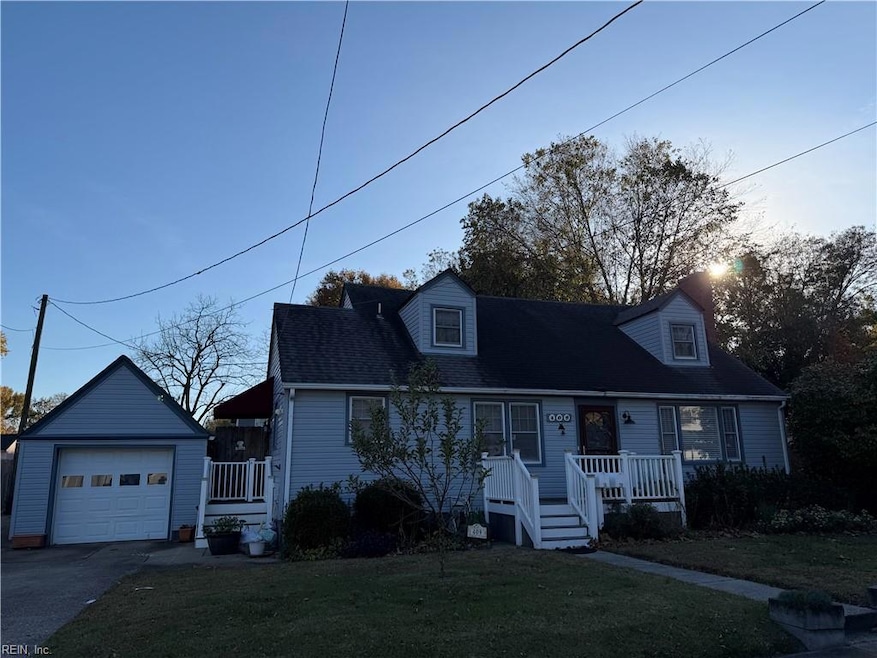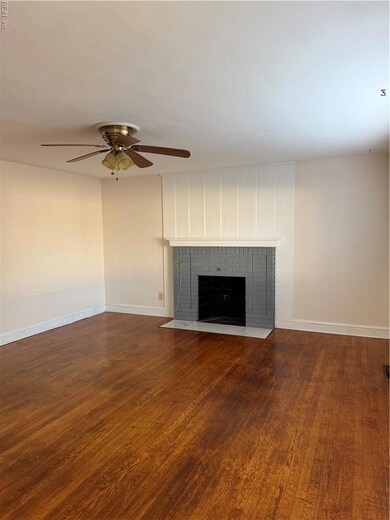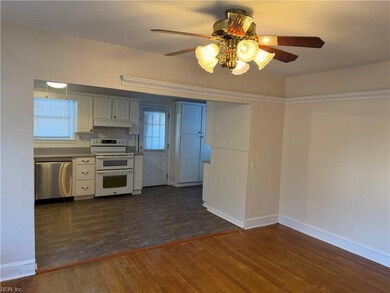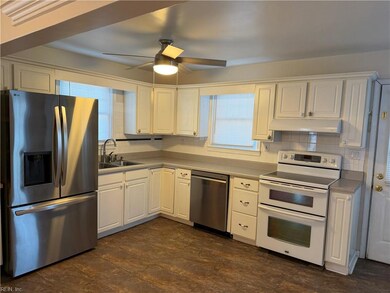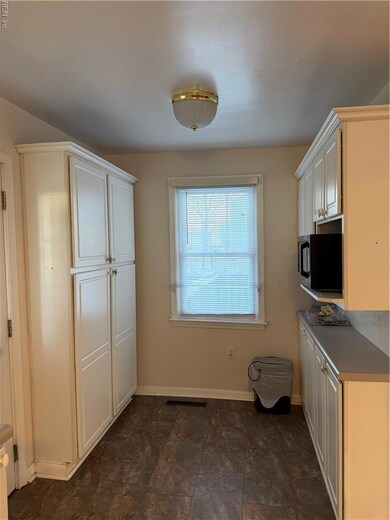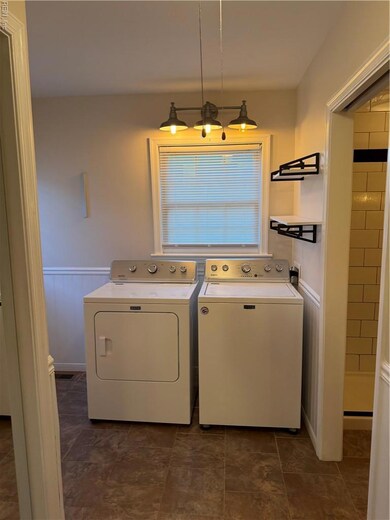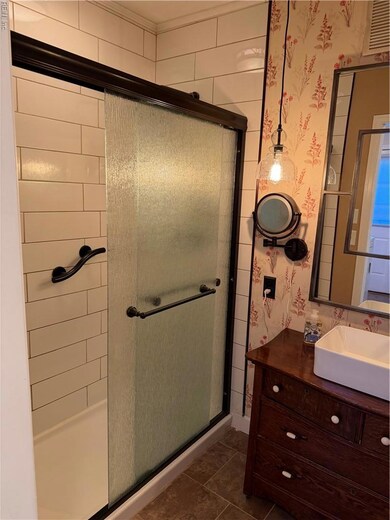409 San Antonio Blvd Unit A Norfolk, VA 23505
Cottage Row Park/Denby Park Neighborhood
2
Beds
2
Baths
--
Sq Ft
1953
Built
Highlights
- Cape Cod Architecture
- Wood Flooring
- Bar
- Deck
- Breakfast Area or Nook
- Entrance Foyer
About This Home
Charming first floor unit of duplex. Updated kitchen and bathrooms. Washer and dryer in unit. Freshly painted throughout. Deck and large backyard. Detached garage with power. Fireplace for decorative purposes only. Pets considered on a case by case basis with additional deposit.
Property Details
Home Type
- Multi-Family
Year Built
- Built in 1953
Home Design
- Duplex
- Cape Cod Architecture
- Asphalt Shingled Roof
Interior Spaces
- Property has 1 Level
- Bar
- Ceiling Fan
- Blinds
- Entrance Foyer
- Utility Room
- Crawl Space
Kitchen
- Breakfast Area or Nook
- Electric Range
- Dishwasher
Flooring
- Wood
- Carpet
Bedrooms and Bathrooms
- 2 Bedrooms
- En-Suite Primary Bedroom
- 2 Full Bathrooms
Laundry
- Dryer
- Washer
Parking
- Driveway
- On-Street Parking
Schools
- Suburban Park Elementary School
- Northside Middle School
- Granby High School
Utilities
- Central Air
- Heat Pump System
- Electric Water Heater
Additional Features
- Deck
- Back Yard Fenced
Listing and Financial Details
- 12 Month Lease Term
Community Details
Overview
- Denby Park Subdivision
Pet Policy
- Pets Allowed with Restrictions
- Pet Deposit Required
Map
Source: Real Estate Information Network (REIN)
MLS Number: 10610849
Nearby Homes
- 445 Munden Ave
- 372 El Paso Ave
- 428 Macdonald Crescent
- 357 Fort Worth Ave Unit 107
- 357 Fort Worth Ave Unit 110
- 538 Draper Dr
- 414 E Little Creek Rd
- 7920 E Glen Rd
- 319 Ashlawn Dr
- 416 Biltmore Rd
- 551 Ashlawn Dr
- 512 Gladstone Rd
- 517 Biltmore Rd
- 8010 W Glen Rd
- 349 Virginian Dr
- 8013 Crescent Rd
- 7535 Yorktown Dr
- 623 Gladstone Rd
- 557 Burksdale Rd
- 741 Bancker Rd
- 7824 Galveston Blvd
- 440 Munden Ave
- 400-440 Fort Worth Ave
- 324 Naval Base Rd Unit B
- 519 Ashlawn Dr Unit 5
- 519 Ashlawn Dr Unit 4
- 504 Ashlawn Dr Unit 3
- 320 Ashlawn Dr Unit 5
- 348 Virginian Dr Unit B
- 553 Mcfarland Rd
- 261 Suburban Pkwy
- 114 Cromwell Pkwy
- 711 Easy St Unit 1
- 711 Easy St Unit 4
- 7433 Fenner St Unit 7468 B5
- 7433 Fenner St Unit 10
- 7433 Fenner St Unit 7433-11
- 745 Guy Ave
- 7433 Fenner St
- 7446 Fenner St Unit 2
