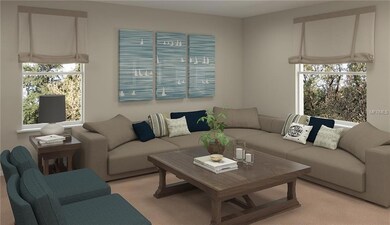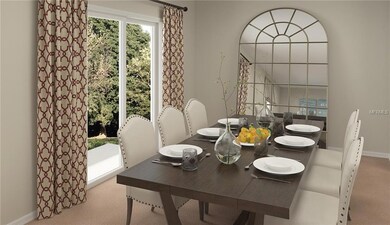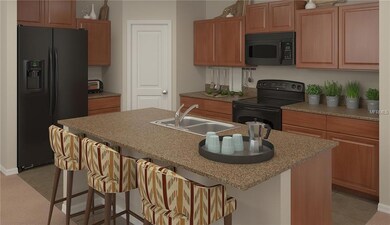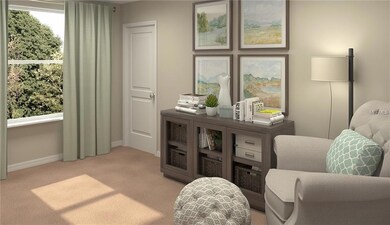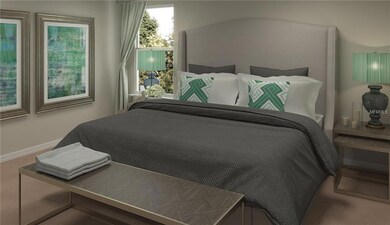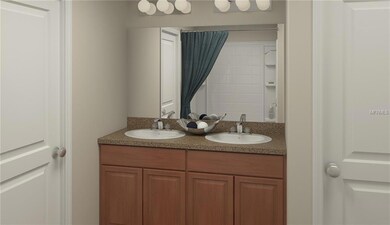
409 Serenity Mill Loop Ruskin, FL 33570
Highlights
- Under Construction
- 10 Acre Lot
- Deck
- In Ground Pool
- Open Floorplan
- Contemporary Architecture
About This Home
As of July 2022Under Construction - LOWEST PRICED single family Lennar homes in Southshore! Gorgeous 2 story "Atlanta" model w/1870 sq ft, 4 bedrooms, 2.5 baths with a loft and 2 car garage. Family room, dining area and open floorplan with extended ceramic tile. You'll love the big master walk-in closet. Lots of space for a great price includes: GE Energy Star rated appliances...even washer/dryer. Brand new everything...plus a great WARRANTY for peace of mind. Just a short commute to I-75 or US41, grocery shopping, and it's even close to the beach for boating, sunning and fun
Home Details
Home Type
- Single Family
Year Built
- Built in 2017 | Under Construction
Lot Details
- 10 Acre Lot
- South Facing Home
- Metered Sprinkler System
- Landscaped with Trees
- Property is zoned PD
HOA Fees
- $25 Monthly HOA Fees
Parking
- 2 Car Attached Garage
Home Design
- Contemporary Architecture
- Bi-Level Home
- Slab Foundation
- Shingle Roof
- Block Exterior
- Stucco
Interior Spaces
- 1,870 Sq Ft Home
- Open Floorplan
- High Ceiling
- Thermal Windows
- Blinds
- Sliding Doors
- Entrance Foyer
- Great Room
- Family Room
- Loft
- Inside Utility
Kitchen
- Eat-In Kitchen
- Range
- Microwave
- Dishwasher
- Solid Wood Cabinet
- Disposal
Flooring
- Carpet
- Ceramic Tile
Bedrooms and Bathrooms
- 4 Bedrooms
- Walk-In Closet
Laundry
- Dryer
- Washer
Home Security
- Hurricane or Storm Shutters
- Fire and Smoke Detector
- In Wall Pest System
Outdoor Features
- In Ground Pool
- Deck
- Patio
- Porch
Schools
- Ruskin Elementary School
- Shields Middle School
- Lennard High School
Utilities
- Central Heating and Cooling System
- Heat Pump System
- High Speed Internet
- Cable TV Available
Listing and Financial Details
- Visit Down Payment Resource Website
- Legal Lot and Block 0286 / 00/00
- Assessor Parcel Number 409 SERENITY MILL LOOP
- $2,000 per year additional tax assessments
Community Details
Overview
- Association fees include pool
- Riverbend West Subdivision
- The community has rules related to deed restrictions
Recreation
- Community Playground
- Community Pool
Map
Home Values in the Area
Average Home Value in this Area
Property History
| Date | Event | Price | Change | Sq Ft Price |
|---|---|---|---|---|
| 04/19/2025 04/19/25 | Price Changed | $348,000 | -2.0% | $185 / Sq Ft |
| 03/03/2025 03/03/25 | For Sale | $355,000 | 0.0% | $189 / Sq Ft |
| 02/27/2025 02/27/25 | Off Market | $355,000 | -- | -- |
| 07/07/2024 07/07/24 | For Sale | $355,000 | -2.7% | $189 / Sq Ft |
| 07/26/2022 07/26/22 | Sold | $365,000 | +2.8% | $194 / Sq Ft |
| 06/19/2022 06/19/22 | Pending | -- | -- | -- |
| 06/17/2022 06/17/22 | For Sale | $355,000 | 0.0% | $189 / Sq Ft |
| 06/17/2022 06/17/22 | Off Market | $355,000 | -- | -- |
| 06/16/2022 06/16/22 | For Sale | $355,000 | +87.0% | $189 / Sq Ft |
| 08/17/2018 08/17/18 | Off Market | $189,890 | -- | -- |
| 07/21/2017 07/21/17 | Sold | $189,890 | 0.0% | $102 / Sq Ft |
| 03/10/2017 03/10/17 | Pending | -- | -- | -- |
| 03/07/2017 03/07/17 | For Sale | $189,890 | -- | $102 / Sq Ft |
Similar Homes in Ruskin, FL
Source: Stellar MLS
MLS Number: T2868491
- 105 Cascade Bend Dr
- 208 Cascade Bend Dr
- 2110 Purple Orchid Place
- 102 AND 104 N Domino Dr N
- 233 Cascade Bend Dr
- 253 Cascade Bend Dr
- 2307 7th St SW
- 1710 7th St SW Unit 24
- 1710 7th St SW Unit 95
- 1710 7th St SW Unit 93
- 1710 7th St SW Unit 83
- 1710 7th St SW Unit 103
- 105 Blue Alice Spring Ct
- 2316 Roanoke Springs Dr
- 102 Eagle Summit Dr
- 2326 Potomac Mark Place
- 2332 Potomac Mark Place
- 2111 Roanoke Springs Dr
- 509 Powder View Dr
- 2402 Cumberland Cliff Dr

