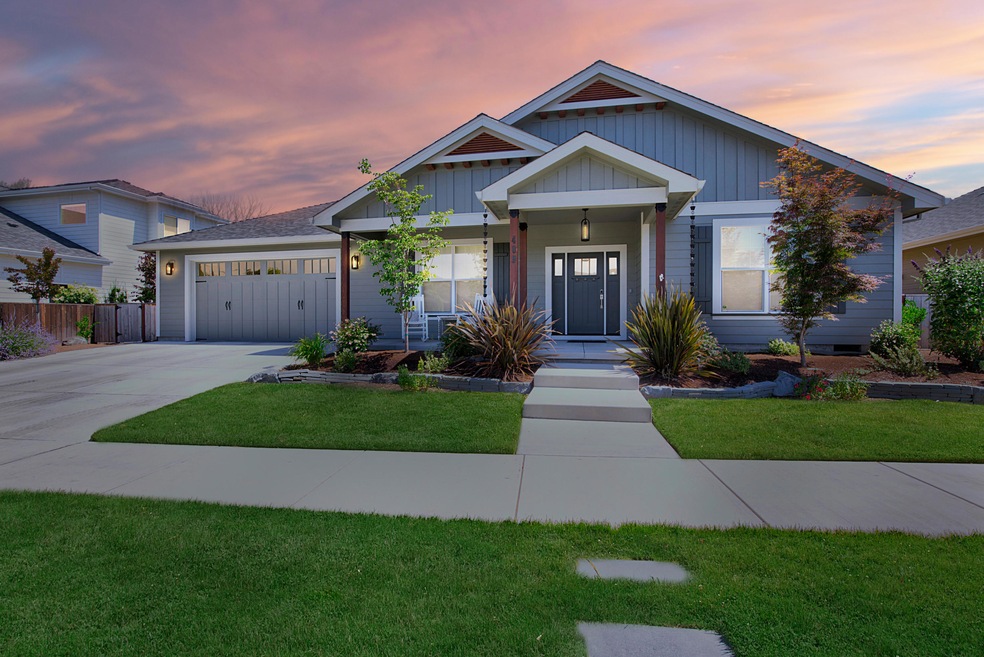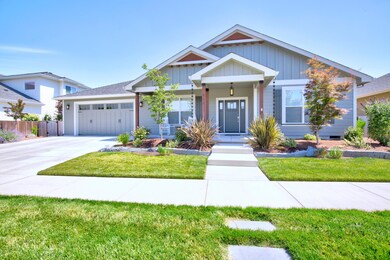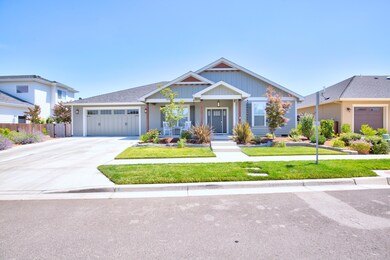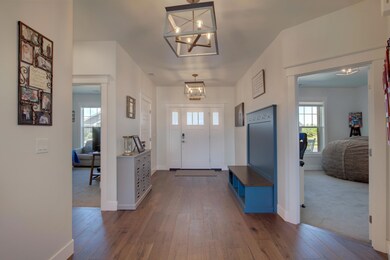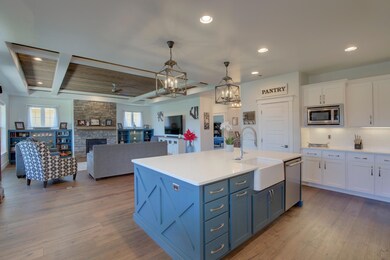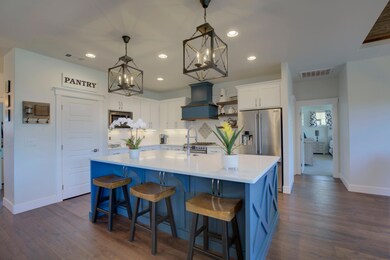
409 Stone Pointe Dr Central Point, OR 97502
Highlights
- Open Floorplan
- Ranch Style House
- Stone Countertops
- Territorial View
- Wood Flooring
- 2 Car Attached Garage
About This Home
As of June 2024Located in the Award-Winning Twin Creeks Subdivision, this immaculate
home was built in 2018 by Vision Homes. 2130 sq ft, 3 bed, 2 full bath
home with a wide open floor plan. Custom kitchen with stainless steel
appliances, quartz counter tops, large island and walk in pantry. Living
area features a beautiful wood ceiling design with built in cabinetry
surrounding a floor to ceiling, stacked stone gas fire place. Large
master suite with high quality carpet, walk in closet and master bath
that includes dual sinks and incredible shower. One of the larger lots
that Twin Creeks offers with beautifully landscaped front and back
yards. Covered patio area in back. Future pocket park planned behind the
property offering exceptional privacy. All showings are subject to the states Covid-19 orders, recommendations, guidance and all CDC and local health mandates and/or guidance regarding listings and showings. All information deemed reliable but not guaranteed, buyer to do own due diligence.
Last Agent to Sell the Property
Jordan Anderson
eXp Realty, LLC License #201217966 Listed on: 08/03/2020

Co-Listed By
Tabitha Allen
eXp Realty, LLC License #201012076
Home Details
Home Type
- Single Family
Est. Annual Taxes
- $3,915
Year Built
- Built in 2018
Lot Details
- 6,970 Sq Ft Lot
- Fenced
- Landscaped
- Front and Back Yard Sprinklers
- Sprinklers on Timer
- Property is zoned LMR, LMR
HOA Fees
- $35 Monthly HOA Fees
Parking
- 2 Car Attached Garage
- Garage Door Opener
- Driveway
Property Views
- Territorial
- Neighborhood
Home Design
- Ranch Style House
- Frame Construction
- Composition Roof
- Concrete Perimeter Foundation
Interior Spaces
- 2,130 Sq Ft Home
- Open Floorplan
- Gas Fireplace
- Double Pane Windows
- Vinyl Clad Windows
- Family Room with Fireplace
- Living Room
- Dining Room
- Laundry Room
Kitchen
- Oven
- Range with Range Hood
- Microwave
- Dishwasher
- Kitchen Island
- Stone Countertops
- Disposal
Flooring
- Wood
- Carpet
- Stone
- Vinyl
Bedrooms and Bathrooms
- 3 Bedrooms
- Walk-In Closet
- 2 Full Bathrooms
- Bathtub with Shower
- Bathtub Includes Tile Surround
Home Security
- Surveillance System
- Carbon Monoxide Detectors
- Fire and Smoke Detector
Outdoor Features
- Patio
Schools
- Mae Richardson Elementary School
- Scenic Middle School
- Crater High School
Utilities
- Forced Air Heating and Cooling System
- Heating System Uses Natural Gas
- Water Heater
Listing and Financial Details
- Exclusions: Washer, Dryer, Hot Tub, Decking beneath Hot tub
- Assessor Parcel Number 1-100429-2
Community Details
Overview
- Built by Vision Homes
- North Village At Twin Creeks Phase I, The Subdivision
Recreation
- Community Playground
- Park
Ownership History
Purchase Details
Home Financials for this Owner
Home Financials are based on the most recent Mortgage that was taken out on this home.Purchase Details
Home Financials for this Owner
Home Financials are based on the most recent Mortgage that was taken out on this home.Purchase Details
Home Financials for this Owner
Home Financials are based on the most recent Mortgage that was taken out on this home.Purchase Details
Similar Homes in the area
Home Values in the Area
Average Home Value in this Area
Purchase History
| Date | Type | Sale Price | Title Company |
|---|---|---|---|
| Warranty Deed | $625,000 | First American Title | |
| Warranty Deed | $480,000 | Ticor Title Company Of Or | |
| Warranty Deed | $457,047 | First American Title | |
| Warranty Deed | $92,000 | First American Title Co |
Mortgage History
| Date | Status | Loan Amount | Loan Type |
|---|---|---|---|
| Open | $500,000 | New Conventional | |
| Previous Owner | $357,047 | New Conventional |
Property History
| Date | Event | Price | Change | Sq Ft Price |
|---|---|---|---|---|
| 06/04/2024 06/04/24 | Sold | $625,000 | 0.0% | $293 / Sq Ft |
| 04/27/2024 04/27/24 | Pending | -- | -- | -- |
| 04/26/2024 04/26/24 | For Sale | $625,000 | +28.9% | $293 / Sq Ft |
| 09/29/2020 09/29/20 | Sold | $485,000 | -2.0% | $228 / Sq Ft |
| 08/14/2020 08/14/20 | Pending | -- | -- | -- |
| 07/31/2020 07/31/20 | For Sale | $495,000 | +8.3% | $232 / Sq Ft |
| 09/28/2018 09/28/18 | Sold | $457,047 | +2.7% | $215 / Sq Ft |
| 07/02/2018 07/02/18 | Pending | -- | -- | -- |
| 01/26/2018 01/26/18 | For Sale | $445,000 | -- | $209 / Sq Ft |
Tax History Compared to Growth
Tax History
| Year | Tax Paid | Tax Assessment Tax Assessment Total Assessment is a certain percentage of the fair market value that is determined by local assessors to be the total taxable value of land and additions on the property. | Land | Improvement |
|---|---|---|---|---|
| 2025 | $4,502 | $270,800 | $60,790 | $210,010 |
| 2024 | $4,502 | $262,920 | $59,020 | $203,900 |
| 2023 | $4,358 | $255,270 | $57,300 | $197,970 |
| 2022 | $4,256 | $255,270 | $57,300 | $197,970 |
| 2021 | $4,134 | $247,840 | $55,630 | $192,210 |
| 2020 | $4,014 | $240,630 | $54,010 | $186,620 |
| 2019 | $3,915 | $226,830 | $50,910 | $175,920 |
| 2018 | $740 | $42,920 | $42,920 | $0 |
| 2017 | $721 | $42,920 | $42,920 | $0 |
Agents Affiliated with this Home
-
Jackie Simonsen
J
Seller's Agent in 2024
Jackie Simonsen
John L Scott Real Estate Grants Pass
(541) 660-4917
54 Total Sales
-
Todd Couch
T
Buyer's Agent in 2024
Todd Couch
Todd Couch Real Estate
(541) 601-4720
97 Total Sales
-
J
Seller's Agent in 2020
Jordan Anderson
eXp Realty, LLC
-
T
Seller Co-Listing Agent in 2020
Tabitha Allen
eXp Realty, LLC
-
Randy McBee

Seller's Agent in 2018
Randy McBee
John L. Scott Medford
(541) 774-5631
87 Total Sales
Map
Source: Oregon Datashare
MLS Number: 220106359
APN: 11004292
- 434 Bridge Creek Dr
- 358 Cascade Dr
- 349 Cascade Dr
- 327 Brookhaven Dr
- 1128 Boulder Ridge St
- 0 Boulder Ridge St
- 1407 Rustler Peak St
- 629 Bridge Creek Dr
- 1310 River Run St
- 4626 N Pacific Hwy
- 1417 River Run St
- 1409 River Run St
- 1317 River Run St
- 1023 Sandoz St
- 1210 Comet Way
- 1741 River Run St
- 1860 Cottonwood Dr
- 1110 Crown Ave
- 1135 Shake Dr
- 809 N Haskell St
