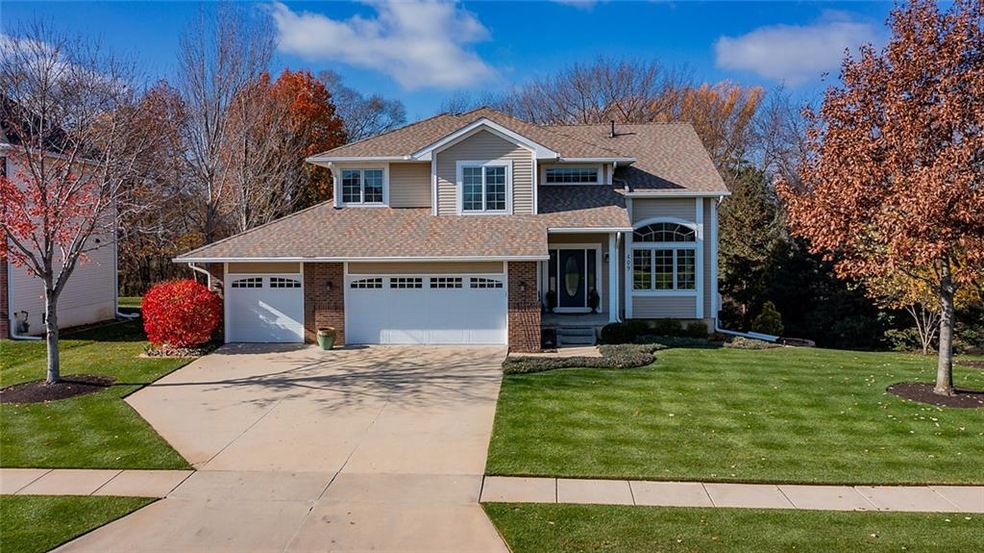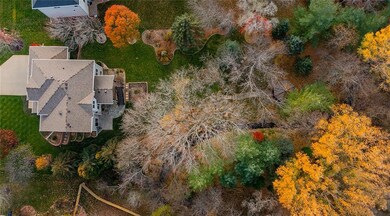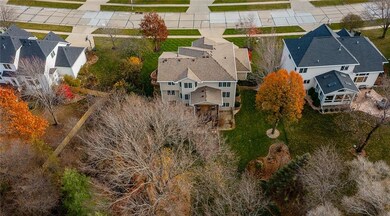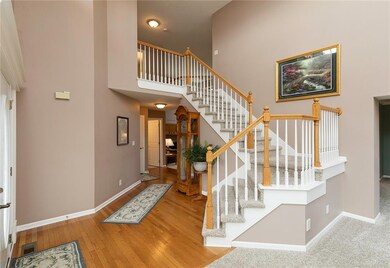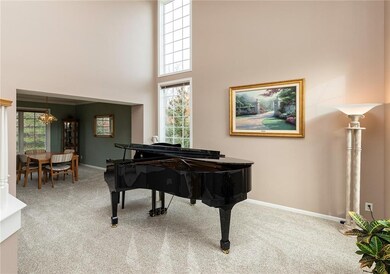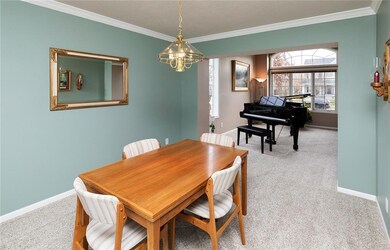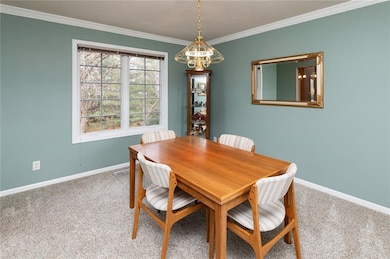
409 SW Hickory Glen Grimes, IA 50111
Estimated Value: $451,000 - $497,000
Highlights
- 0.52 Acre Lot
- 1 Fireplace
- Shades
- Dallas Center - Grimes High School Rated A-
- No HOA
- 4-minute walk to Kennybrook South Park
About This Home
As of January 2022Do you dream of living in the country with stunning views but want to be close to all of the conveniences of city life? Well you are in luck! You can have a beautiful home + a park-like backyard right in the City of Grimes. As you walk in the front door of this immaculately maintained property, huge vaulted ceilings draw your eyes up and an abundance of windows allow the sunlight to just pour in. With a formal living room + dining room as well as an eat-in kitchen + spacious Great Room, there is ample room for everyone to have their space. Head up the open switchback stairs to the 2nd level & enjoy the beautiful view from the catwalk, overlooking the Great Room w/ access to the master suite as well as 2 add’l bdrooms + bath. The w/out lower level opens up to a family room + ½ bath as well as ample storage. Upgrades include, Radon mitigation, new roof-2021, irrigation, Leaf Guard gutters-2021, covered deck, stainless steel appliances, updated carpet & updated master bath.
Home Details
Home Type
- Single Family
Est. Annual Taxes
- $8,660
Year Built
- Built in 2000
Lot Details
- 0.52 Acre Lot
- Irrigation
- Property is zoned R-2
Home Design
- Brick Exterior Construction
- Asphalt Shingled Roof
- Vinyl Siding
Interior Spaces
- 1,949 Sq Ft Home
- 1.5-Story Property
- 1 Fireplace
- Shades
- Family Room Downstairs
- Dining Area
- Finished Basement
- Walk-Out Basement
Kitchen
- Eat-In Kitchen
- Stove
- Microwave
- Dishwasher
Flooring
- Carpet
- Tile
Bedrooms and Bathrooms
- 3 Bedrooms
Laundry
- Laundry on main level
- Dryer
- Washer
Parking
- 3 Car Attached Garage
- Driveway
Additional Features
- Covered Deck
- Forced Air Heating and Cooling System
Community Details
- No Home Owners Association
Listing and Financial Details
- Assessor Parcel Number 31100305927503
Ownership History
Purchase Details
Home Financials for this Owner
Home Financials are based on the most recent Mortgage that was taken out on this home.Purchase Details
Home Financials for this Owner
Home Financials are based on the most recent Mortgage that was taken out on this home.Purchase Details
Home Financials for this Owner
Home Financials are based on the most recent Mortgage that was taken out on this home.Similar Homes in Grimes, IA
Home Values in the Area
Average Home Value in this Area
Purchase History
| Date | Buyer | Sale Price | Title Company |
|---|---|---|---|
| Kevin And Megan Boock Trust | -- | None Listed On Document | |
| Boock Kevin | $420,000 | None Listed On Document | |
| Klocke Gary L | $259,500 | -- |
Mortgage History
| Date | Status | Borrower | Loan Amount |
|---|---|---|---|
| Open | Kevin And Megan Boock Trust | $399,000 | |
| Closed | Boock Kevin | $399,000 | |
| Previous Owner | Klocke Gary L | $100,000 |
Property History
| Date | Event | Price | Change | Sq Ft Price |
|---|---|---|---|---|
| 01/25/2022 01/25/22 | Sold | $420,000 | 0.0% | $215 / Sq Ft |
| 01/06/2022 01/06/22 | Pending | -- | -- | -- |
| 11/22/2021 11/22/21 | For Sale | $420,000 | -- | $215 / Sq Ft |
Tax History Compared to Growth
Tax History
| Year | Tax Paid | Tax Assessment Tax Assessment Total Assessment is a certain percentage of the fair market value that is determined by local assessors to be the total taxable value of land and additions on the property. | Land | Improvement |
|---|---|---|---|---|
| 2024 | $8,248 | $451,700 | $77,400 | $374,300 |
| 2023 | $8,254 | $451,700 | $77,400 | $374,300 |
| 2022 | $8,112 | $376,000 | $65,900 | $310,100 |
| 2021 | $7,746 | $376,000 | $65,900 | $310,100 |
| 2020 | $7,624 | $347,800 | $60,900 | $286,900 |
| 2019 | $7,542 | $347,800 | $60,900 | $286,900 |
| 2018 | $7,792 | $323,100 | $51,800 | $271,300 |
| 2017 | $7,368 | $323,100 | $51,800 | $271,300 |
| 2016 | $7,046 | $298,800 | $46,000 | $252,800 |
| 2015 | $7,046 | $298,200 | $46,000 | $252,200 |
| 2014 | $6,682 | $297,600 | $45,200 | $252,400 |
Agents Affiliated with this Home
-
Julie Quandt

Seller's Agent in 2022
Julie Quandt
RE/MAX
(515) 689-6295
25 in this area
100 Total Sales
Map
Source: Des Moines Area Association of REALTORS®
MLS Number: 642014
APN: 311-00305927503
- 1312 SW 7th St
- 1408 SW 7th St
- 105 NW Prescott Ln
- 1209 NW 1st Ln
- 100 NW Sunset Ln
- 300 NW Sunset Ln
- 109 NW Maplewood Dr
- 1203 NW 2nd St
- 101 NW Sunset Ln
- 1210 NW 3rd St
- 1214 NW 3rd St
- 100 SE 6th St
- 3112 NW Brookside Dr
- 440 NW Prairie Creek Dr
- 500 NW Autumn Park Ct
- 813 SW Cattail Rd
- 903 S James St
- 903 SW Cattail Rd
- 1205 NW 5th St
- 781 SW Cattail Rd
- 409 SW Hickory Glen
- 413 SW Hickory Glen
- 405 SW Hickory Glen
- 501 SW Hickory Glen
- 401 SW Creekside Ct
- 401 SW Hickory Glen
- 319 SW Creekside Ct
- 412 SW Hickory Glen
- 505 SW Hickory Glen
- 416 SW Hickory Glen
- 1006 SW 5th St
- 317 SW Creekside Ct
- 408 SW Hickory Glen
- 500 SW Hickory Glen
- 1008 SW 5th St
- 404 SW Hickory Glen
- 404 SW Hickory Glen
- 315 SW Creekside Ct
- 313 SW Creekside Ct
- 509 SW Hickory Glen
