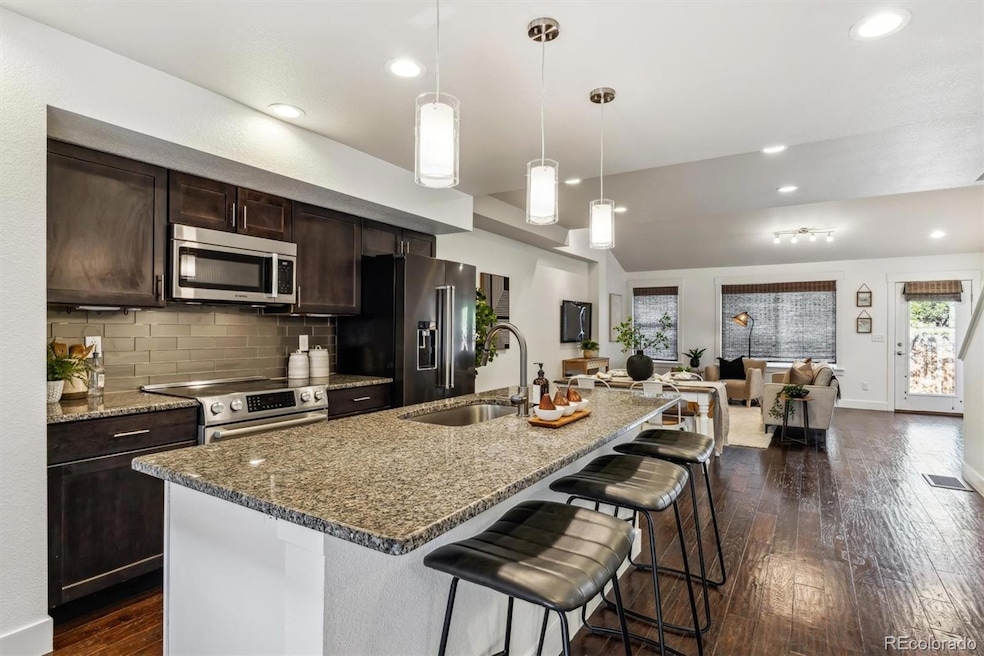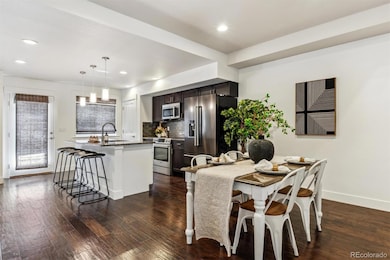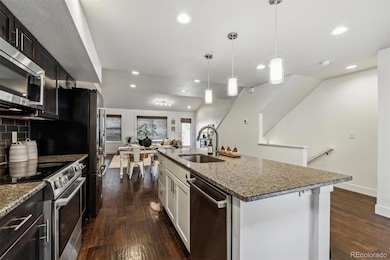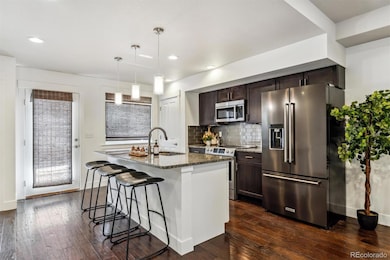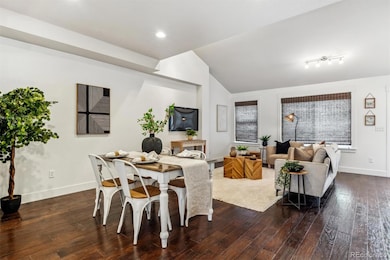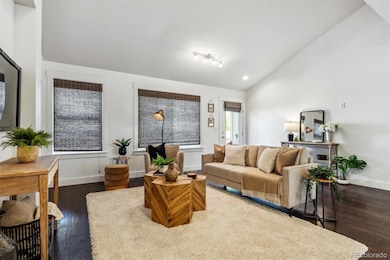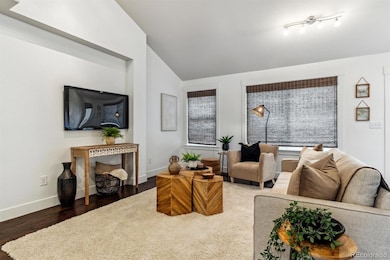409 Terry St Unit D Longmont, CO 80501
Sunset NeighborhoodEstimated payment $3,489/month
Highlights
- Contemporary Architecture
- Wood Flooring
- Granite Countertops
- Central Elementary School Rated A-
- High Ceiling
- 4-minute walk to Thompson Park
About This Home
Welcome to this meticulously maintained home! Modern living tucked into Historic Westside Neighborhood in Old Town Longmont. Spacious luxury, that is steps away from restaurants, coffee shops, and breweries. Roosevelt & Thompson Parks have historic & renowned trees. These parks are steps away from this amazing townhome. The parks are perfect for picnics and time spent at the new playground in the summer months. Walkable to events on Main Street such as the Art Walk & Summer Concerts Series. Upon entering you will be greeted by expansive west facing windows. Kitchen features solid wood cabinets, highend appliances & pantry. The island acts as a social magnet, drawing people to a central gathering spot to chat, cook dinner, or do homework while snacking -- with easy access to the large dining room. Get cozy in the living room and watch the birds and squirrels play on the greenway. The highlight of the home is the private primary suite with attached bathroom, walk-in closet, and large landing currently used as a tea & coffee station. There is also a private deck on the upper level -- perfect for sunbathing and star gazing! The lower level boasts a den with slider to patio, two bedrooms, full bathroom, laundry, mechanical room with space for additional refrigerator or freezer, and TONS of storage! The layout also works great for those who work from home and those who want a "lock & leave" option. Nextlight installed -- ranked the fastest ISP in the nation, beating out Google Fiber, and ranked the best gaming ISP in the country. New USB C outlets & fire alarms. 2 assigned parking spaces right outside front door + guest parking. EV charging compatibilty. Approved Tesla battery walls and solar in use within the community. Kitchenaide, Bosch, Rohl appliances & fixtures. Snow removal, landscaping, water, & garbage ALL included in HOA. This home also has an Organic landscaping maintenance program. Come see this meticulously updated home before it is too late.
Listing Agent
Realty Professionals LLC Brokerage Phone: 720-670-2747 License #100069460 Listed on: 09/17/2025
Co-Listing Agent
Realty Professionals LLC Brokerage Phone: 720-670-2747 License #40036249
Townhouse Details
Home Type
- Townhome
Est. Annual Taxes
- $4,207
Year Built
- Built in 2015 | Remodeled
Lot Details
- 1,742 Sq Ft Lot
- Two or More Common Walls
HOA Fees
- $260 Monthly HOA Fees
Home Design
- Contemporary Architecture
- Frame Construction
- Composition Roof
- Wood Siding
Interior Spaces
- 2-Story Property
- High Ceiling
- Double Pane Windows
Kitchen
- Convection Oven
- Cooktop
- Microwave
- Dishwasher
- Kitchen Island
- Granite Countertops
- Disposal
Flooring
- Wood
- Carpet
Bedrooms and Bathrooms
- 3 Bedrooms
Finished Basement
- Sump Pump
- 2 Bedrooms in Basement
Parking
- 2 Parking Spaces
- Paved Parking
Outdoor Features
- Balcony
- Exterior Lighting
Schools
- Central Elementary School
- Westview Middle School
- Longmont High School
Utilities
- Forced Air Heating and Cooling System
- 220 Volts
- 110 Volts
- High Speed Internet
- Phone Available
- Cable TV Available
Listing and Financial Details
- Exclusions: Seller's personal property
- Property held in a trust
- Assessor Parcel Number R0605136
Community Details
Overview
- Association fees include insurance, ground maintenance, maintenance structure, snow removal, trash, water
- Terry Street Brownstones Association, Phone Number (303) 776-7643
- Terry Street Brownhomes Subdivision
Pet Policy
- Dogs and Cats Allowed
Map
Home Values in the Area
Average Home Value in this Area
Tax History
| Year | Tax Paid | Tax Assessment Tax Assessment Total Assessment is a certain percentage of the fair market value that is determined by local assessors to be the total taxable value of land and additions on the property. | Land | Improvement |
|---|---|---|---|---|
| 2025 | $4,207 | $39,232 | $4,969 | $34,263 |
| 2024 | $4,207 | $39,232 | $4,969 | $34,263 |
| 2023 | $4,153 | $41,801 | $5,313 | $40,173 |
| 2022 | $3,579 | $34,430 | $4,045 | $30,385 |
| 2021 | $3,628 | $35,421 | $4,161 | $31,260 |
| 2020 | $3,611 | $35,357 | $3,361 | $31,996 |
| 2019 | $3,557 | $35,357 | $3,361 | $31,996 |
| 2018 | $2,922 | $29,225 | $3,888 | $25,337 |
| 2017 | $2,884 | $32,309 | $4,298 | $28,011 |
| 2016 | $1,692 | $14,157 | $14,157 | $0 |
Property History
| Date | Event | Price | List to Sale | Price per Sq Ft | Prior Sale |
|---|---|---|---|---|---|
| 10/03/2025 10/03/25 | Price Changed | $545,000 | -3.5% | $344 / Sq Ft | |
| 09/17/2025 09/17/25 | For Sale | $565,000 | +0.9% | $357 / Sq Ft | |
| 03/07/2025 03/07/25 | Sold | $560,000 | -18.2% | $315 / Sq Ft | View Prior Sale |
| 01/19/2025 01/19/25 | For Sale | $685,000 | +76.3% | $386 / Sq Ft | |
| 01/28/2019 01/28/19 | Off Market | $388,500 | -- | -- | |
| 01/28/2019 01/28/19 | Off Market | $475,000 | -- | -- | |
| 04/06/2018 04/06/18 | Sold | $475,000 | 0.0% | $267 / Sq Ft | View Prior Sale |
| 03/07/2018 03/07/18 | Pending | -- | -- | -- | |
| 02/15/2018 02/15/18 | For Sale | $475,000 | +22.3% | $267 / Sq Ft | |
| 04/27/2016 04/27/16 | Sold | $388,500 | +1.0% | $192 / Sq Ft | View Prior Sale |
| 03/28/2016 03/28/16 | Pending | -- | -- | -- | |
| 02/02/2015 02/02/15 | For Sale | $384,500 | -- | $190 / Sq Ft |
Purchase History
| Date | Type | Sale Price | Title Company |
|---|---|---|---|
| Special Warranty Deed | $560,000 | Land Title | |
| Warranty Deed | $575,000 | Land Title Guarantee | |
| Warranty Deed | $388,500 | Heritage Title Co | |
| Special Warranty Deed | $480,000 | Cets |
Mortgage History
| Date | Status | Loan Amount | Loan Type |
|---|---|---|---|
| Open | $561,020 | Construction | |
| Previous Owner | $268,000 | New Conventional |
Source: REcolorado®
MLS Number: 4322013
APN: 1315033-46-012
- 409 Terry St Unit B
- 831 4th Ave
- 240 Pratt St
- 201 Pratt St
- 417 Emery St
- 227 Gay St
- 222 Bowen St
- 400 Emery St Unit 208
- 400 Emery St Unit 102
- 400 Emery St Unit 302
- 1129 2nd Ave
- 131 Bowen St
- 1301 Spruce Ave
- 348 Collyer St Unit 105
- 736 Kimbark St
- 531 Atwood St
- 814 Gay St
- 402 Sherman St
- 818 Lincoln St
- 150 Francis St
- 240 Main St
- 600 Longs Peak Ave
- 150 Main St
- 210 Emery St
- 713 Collyer St Unit E
- 721 Collyer St
- 1406 3rd Ave
- 826 Emery St
- 104 Judson St
- 808 Delaware Ave Unit C
- 732 Delaware Ave Unit A
- 41 Reed Place
- 100 E 2nd Ave
- 10 9th Ave
- 577 Hilltop St
- 1350 Collyer St
- 321 14th Place
- 4 S Gay Dr
- 766 S Martin St
- 1209 Tulip St
