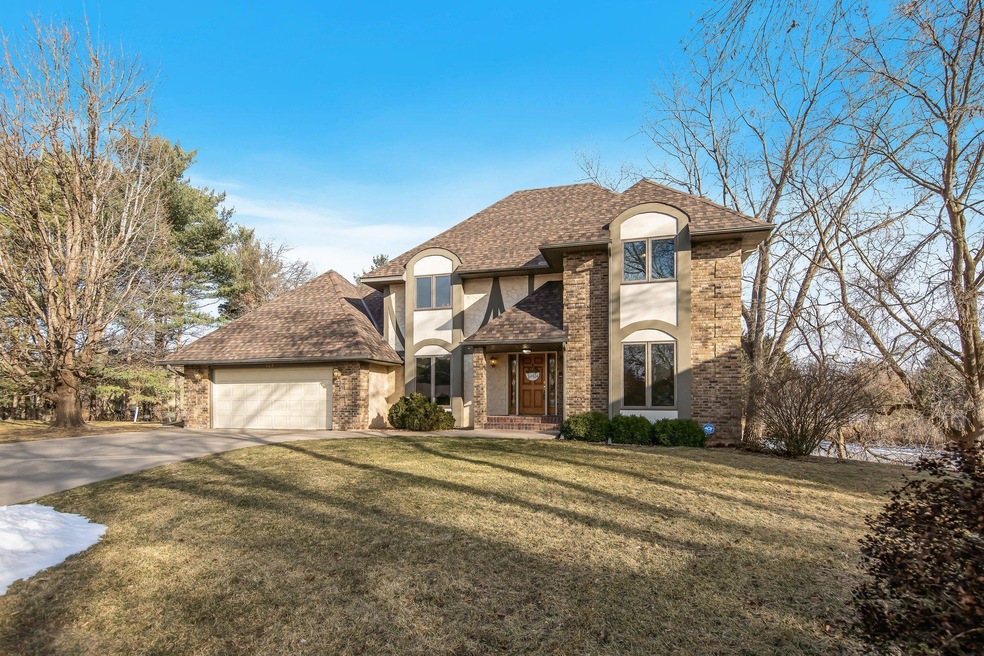
409 Tessier Cir Saint Paul, MN 55127
Highlights
- Beach Access
- 30,013 Sq Ft lot
- Home Office
- Home fronts a pond
- No HOA
- Gazebo
About This Home
As of February 2025Buy yourself a new house for New Year’s resolution in 2025! This amazing house is “Back on Market” as buyers house has not sold yet. Enjoy your life in 2025 in this carefully updated home in a quiet cul-de-sac with lovely pond views in sought-after Vadnais Heights area. This move-in-ready home boasts numerous updates, including a new roof (2024), new carpet (2024/2021), new furnace (2024) new windows (2021), & a new water heater (2017). The kitchen has been tastefully updated with cabinet refacing (2017), granite countertops (2004), & stainless steel appliances (2015), making it perfect for cooking & entertaining. Enjoy the fresh, modern feel of the home with new wood floors (2007), a popcorn ceiling removal (2007), & a master bath refresh (2005). Step outside to a large, private backyard with a screened-in gazebo, new deck & siding (2015), ideal for outdoor relaxing. Check out the pond for skating/hockey, right in your own back yard! Additional features include new gutters & a new A/C, ensuring comfort year-round. Conveniently located between Vadnais-Snail Lake Regional Park & Bear Park w/trails, shopping restaurants nearby, but situated in such a quiet setting. The perfect blend of comfort, style, & convenience. A must-see!! You’ll be glad you did.
Home Details
Home Type
- Single Family
Est. Annual Taxes
- $6,418
Year Built
- Built in 1985
Lot Details
- 0.69 Acre Lot
- Lot Dimensions are 280x53
- Home fronts a pond
- Cul-De-Sac
- Street terminates at a dead end
- Irregular Lot
Parking
- 2 Car Attached Garage
- Garage Door Opener
Home Design
- Pitched Roof
- Architectural Shingle Roof
Interior Spaces
- 2-Story Property
- Central Vacuum
- Wood Burning Fireplace
- Brick Fireplace
- Family Room with Fireplace
- Living Room
- Home Office
- Storage Room
Kitchen
- Built-In Oven
- Cooktop
- Microwave
- Dishwasher
- Stainless Steel Appliances
- Disposal
- The kitchen features windows
Bedrooms and Bathrooms
- 4 Bedrooms
Laundry
- Dryer
- Washer
Finished Basement
- Walk-Out Basement
- Basement Fills Entire Space Under The House
- Sump Pump
- Drain
- Basement Window Egress
Outdoor Features
- Beach Access
- Shared Waterfront
- Gazebo
Additional Features
- Electronic Air Cleaner
- Forced Air Heating and Cooling System
Community Details
- No Home Owners Association
- Tessier Add Subdivision
Listing and Financial Details
- Assessor Parcel Number 293022320047
Ownership History
Purchase Details
Home Financials for this Owner
Home Financials are based on the most recent Mortgage that was taken out on this home.Purchase Details
Similar Homes in Saint Paul, MN
Home Values in the Area
Average Home Value in this Area
Purchase History
| Date | Type | Sale Price | Title Company |
|---|---|---|---|
| Warranty Deed | $590,000 | Edina Realty Title | |
| Warranty Deed | $425,000 | -- |
Mortgage History
| Date | Status | Loan Amount | Loan Type |
|---|---|---|---|
| Open | $215,000 | New Conventional |
Property History
| Date | Event | Price | Change | Sq Ft Price |
|---|---|---|---|---|
| 02/07/2025 02/07/25 | Sold | $590,000 | 0.0% | $196 / Sq Ft |
| 01/13/2025 01/13/25 | Pending | -- | -- | -- |
| 01/06/2025 01/06/25 | Off Market | $590,000 | -- | -- |
| 01/03/2025 01/03/25 | For Sale | $600,000 | +1.7% | $199 / Sq Ft |
| 11/22/2024 11/22/24 | Off Market | $590,000 | -- | -- |
| 09/30/2024 09/30/24 | For Sale | $600,000 | -- | $199 / Sq Ft |
Tax History Compared to Growth
Tax History
| Year | Tax Paid | Tax Assessment Tax Assessment Total Assessment is a certain percentage of the fair market value that is determined by local assessors to be the total taxable value of land and additions on the property. | Land | Improvement |
|---|---|---|---|---|
| 2025 | $6,418 | $545,200 | $114,400 | $430,800 |
| 2023 | $6,418 | $488,900 | $114,400 | $374,500 |
| 2022 | $6,040 | $471,800 | $114,400 | $357,400 |
| 2021 | $6,266 | $438,500 | $114,400 | $324,100 |
| 2020 | $6,394 | $470,000 | $104,000 | $366,000 |
| 2019 | $5,306 | $445,600 | $104,000 | $341,600 |
| 2018 | $4,510 | $397,400 | $104,000 | $293,400 |
| 2017 | $4,810 | $345,600 | $104,000 | $241,600 |
| 2016 | $5,124 | $0 | $0 | $0 |
| 2015 | $5,022 | $361,700 | $97,000 | $264,700 |
| 2014 | $4,898 | $0 | $0 | $0 |
Agents Affiliated with this Home
-
Joy Erickson

Seller's Agent in 2025
Joy Erickson
Edina Realty, Inc.
(612) 802-7150
24 in this area
450 Total Sales
-
Kim Gillespie

Seller Co-Listing Agent in 2025
Kim Gillespie
Edina Realty, Inc.
(651) 402-0514
18 in this area
330 Total Sales
-
Alyssa Swenson

Buyer's Agent in 2025
Alyssa Swenson
Keller Williams Realty Integrity
(651) 247-1917
1 in this area
60 Total Sales
Map
Source: NorthstarMLS
MLS Number: 6608922
APN: 29-30-22-32-0047
- 449 Bear Ct
- 3693 Oak Creek Dr W
- 515 Koehler Rd
- 3770 Edgerton St
- 418 Oak Creek Dr S
- 3633 Oak Creek Terrace
- 3615 Krey Ave
- 3611 Edgerton St
- 280 Sunflower Ct
- 4145 Oakcrest Dr
- 3857 Stockdale Dr
- 178 Primrose Ct
- 130 Primrose Ct
- 100 Primrose Ct Unit 100
- 102 Primrose Ct
- 4230 Edgemont St
- 4244 McMenemy St
- 766 County Road F E
- 755 County Road F E
- 240 Cottonwood Dr






