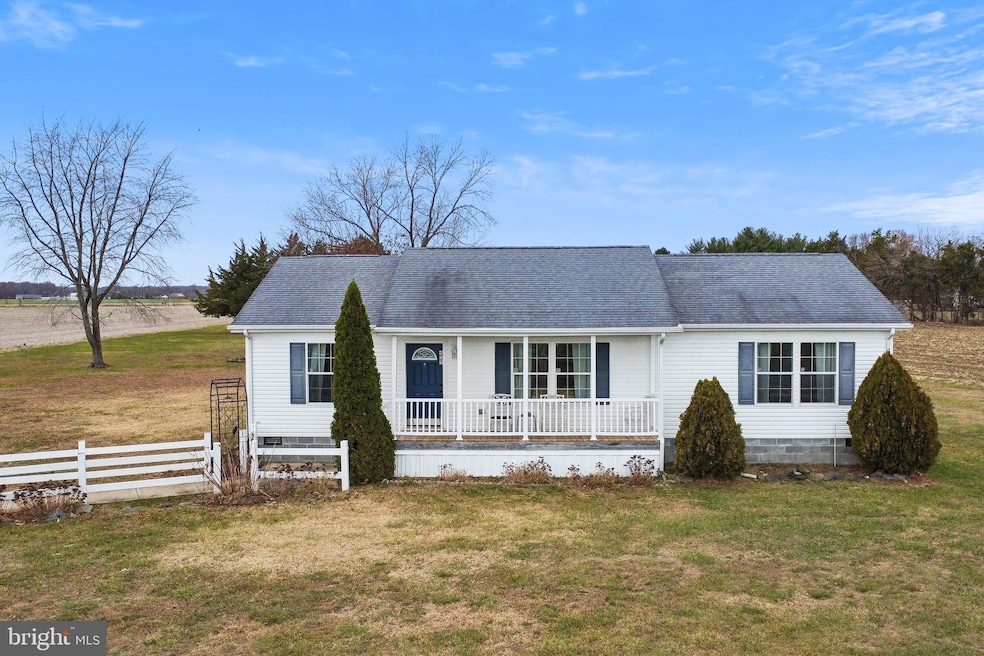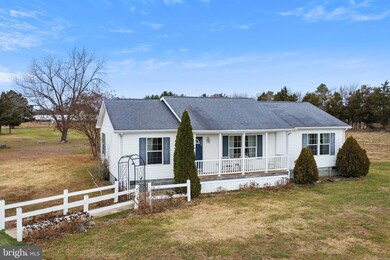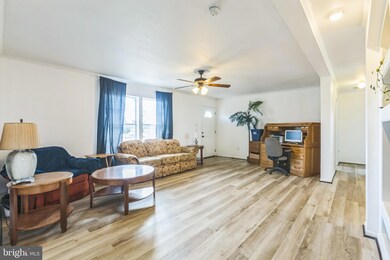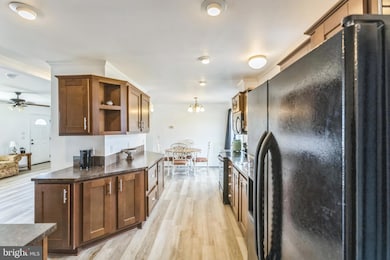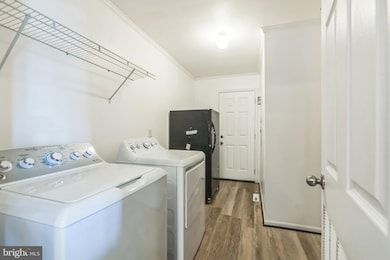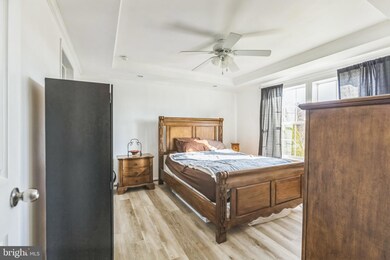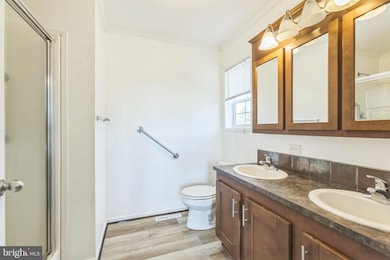
409 Tuxward Rd Hartly, DE 19953
Highlights
- Vaulted Ceiling
- Rambler Architecture
- No HOA
- Caesar Rodney High School Rated A-
- Attic
- More Than Two Accessible Exits
About This Home
As of January 2025Nestled on 2.7 peaceful acres, within the sought-after Caesar Rodney School District, this 3-bedroom, 2-bath home is the perfect blend of comfort and convenience. Recently updated with fresh paint, and modern vinyl plank flooring throughout, this home exudes warmth and style. Enjoy peace of mind with a brand-new hot water heater and piping (installed November 2024) and a new HVAC system (March 2022). The immaculately maintained septic and well systems add to the home’s low-maintenance appeal. With no HOA restrictions, you’ll have the freedom to make this property truly your own. Schedule your tour today and envision your life in this serene countryside retreat!
Property Details
Home Type
- Manufactured Home
Est. Annual Taxes
- $798
Year Built
- Built in 2010
Lot Details
- 2.71 Acre Lot
- Property is in excellent condition
Home Design
- Rambler Architecture
- Block Foundation
- Shingle Roof
- Vinyl Siding
Interior Spaces
- 1,350 Sq Ft Home
- Property has 1 Level
- Vaulted Ceiling
- Luxury Vinyl Plank Tile Flooring
- Attic
Kitchen
- Electric Oven or Range
- Microwave
- Extra Refrigerator or Freezer
- Dishwasher
Bedrooms and Bathrooms
- 3 Main Level Bedrooms
- 2 Full Bathrooms
Laundry
- Dryer
- Washer
Parking
- 3 Parking Spaces
- 3 Driveway Spaces
Utilities
- Central Air
- Heating Available
- Well
- Electric Water Heater
- Low Pressure Pipe
Additional Features
- More Than Two Accessible Exits
- ENERGY STAR Qualified Equipment for Heating
- Shed
- Manufactured Home
Community Details
- No Home Owners Association
Listing and Financial Details
- Assessor Parcel Number WD-00-09000-02-0800-000
Map
Similar Homes in Hartly, DE
Home Values in the Area
Average Home Value in this Area
Property History
| Date | Event | Price | Change | Sq Ft Price |
|---|---|---|---|---|
| 01/23/2025 01/23/25 | Sold | $330,000 | -13.1% | $244 / Sq Ft |
| 12/18/2024 12/18/24 | Pending | -- | -- | -- |
| 12/05/2024 12/05/24 | For Sale | $379,900 | -- | $281 / Sq Ft |
Source: Bright MLS
MLS Number: DEKT2033392
APN: 9-00-090.00-02-08.00-000
- 2159 Tower Rd
- Lot 20 Tower
- 4296 Westville Rd
- 270 Enss Rd
- 680 Gunter Rd
- 0 Darling Farm Rd
- 1465 Hourglass Rd
- 76 Firehouse Ln
- 310 Main St
- 411 Main St
- 2626 Bryants Corner Rd
- 5380 Halltown Rd
- 1181 Fox Hole Rd
- 1424 Pony Track Rd
- 470 Hazlettville Rd
- 2435 Slaughter Station Rd
- 0 Crystal Rd
- 461 Hartly Rd
- 520 Mud Mill Rd
- 2189 Judith Rd
