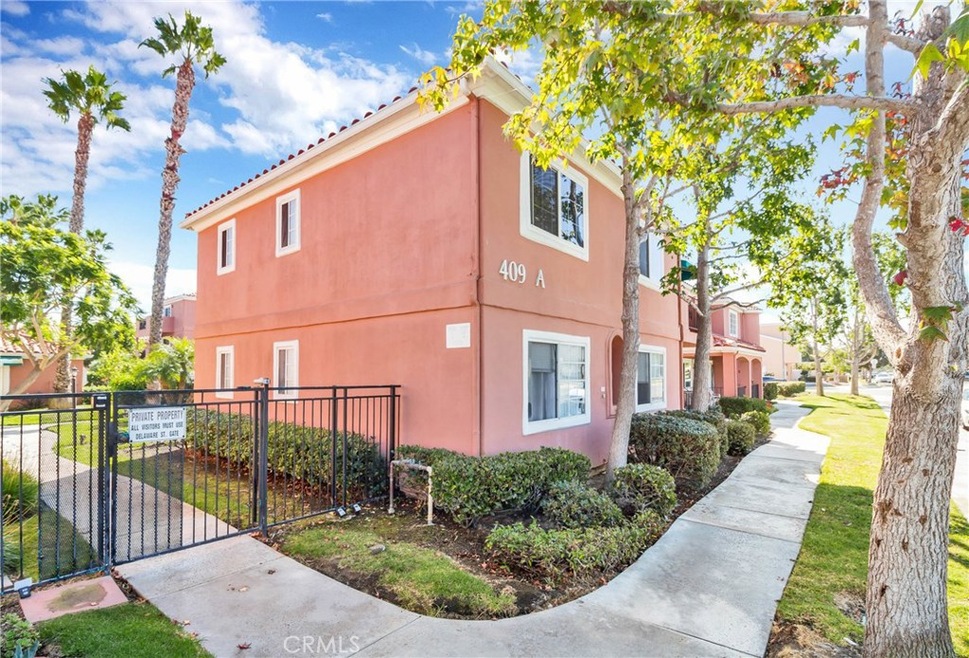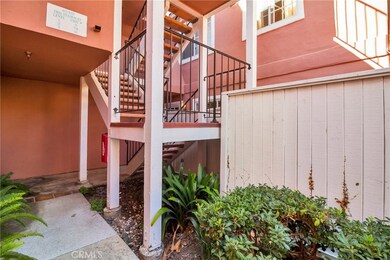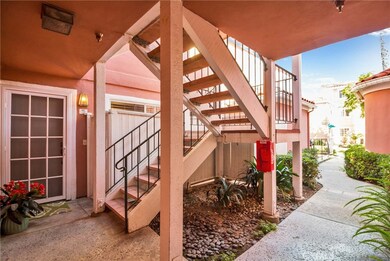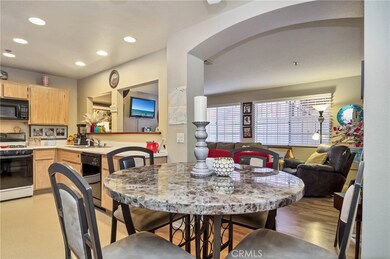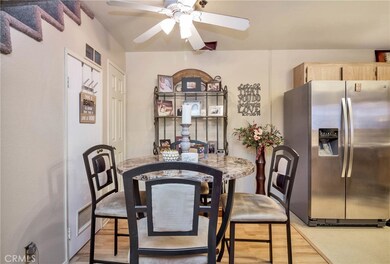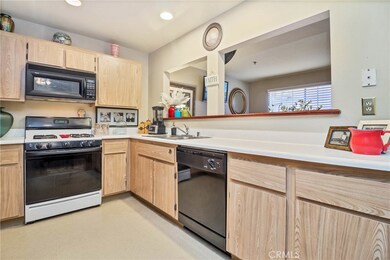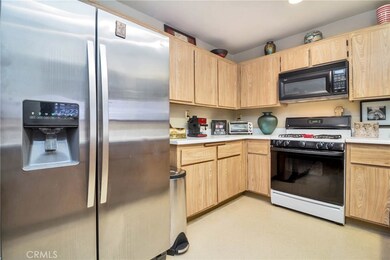
409 Utica Ave Unit A5 Huntington Beach, CA 92648
Yorktown NeighborhoodEstimated Value: $624,000 - $671,000
Highlights
- Spa
- No Units Above
- Community Pool
- John R. Peterson Elementary Rated A-
- Open Floorplan
- Breakfast Area or Nook
About This Home
As of January 2018Great opportunity to own this beautiful home located in the highly desirable Brisas Del Mar community near downtown Huntington Beach. As you enter, you are greeted by the expansive open floor plan that starts from the entry to the spacious family room and over sized kitchen with breakfast nook. An impressive arched doorway between the family room and kitchen, along with recessed lighting and plenty of cabinets for storage. The Master Suite has vaulted ceilings with a large walk in closet and an attached en suite master bathroom. Secondary bedroom has vaulted ceilings with a ceiling fan to keep the room light and bright throughout. Further home amenities include a 1 car garage, plus an additional parking space, community laundry and a sparkling community pool. This beach home is situated near shopping, restaurants and schools and located near the infamous Main Street and the newly luxurious Pacific City! You can't get anymore beach living than this!
Last Agent to Sell the Property
Coldwell Banker Realty License #01464492 Listed on: 10/11/2017

Property Details
Home Type
- Condominium
Est. Annual Taxes
- $5,141
Year Built
- Built in 1993
Lot Details
- No Units Above
- No Units Located Below
- Two or More Common Walls
- Cul-De-Sac
HOA Fees
- $378 Monthly HOA Fees
Parking
- 1 Car Garage
- 1 Open Parking Space
- Parking Available
- Parking Lot
Home Design
- Tile Roof
Interior Spaces
- 914 Sq Ft Home
- Open Floorplan
- Ceiling Fan
- Recessed Lighting
- Blinds
- Family Room Off Kitchen
- Laundry Room
Kitchen
- Breakfast Area or Nook
- Open to Family Room
- Eat-In Kitchen
- Free-Standing Range
- Dishwasher
- Disposal
Flooring
- Carpet
- Tile
Bedrooms and Bathrooms
- 2 Bedrooms
- All Upper Level Bedrooms
- Mirrored Closets Doors
- 2 Full Bathrooms
- Corian Bathroom Countertops
- Walk-in Shower
Home Security
Accessible Home Design
- Doors swing in
Outdoor Features
- Spa
- Exterior Lighting
Utilities
- Forced Air Heating System
- Sewer Paid
Listing and Financial Details
- Tax Lot 1
- Tax Tract Number 14757
- Assessor Parcel Number 93079465
Community Details
Overview
- 44 Units
- Brisas Del Mar Association, Phone Number (714) 826-5549
Recreation
- Community Pool
- Community Spa
Additional Features
- Laundry Facilities
- Fire and Smoke Detector
Ownership History
Purchase Details
Home Financials for this Owner
Home Financials are based on the most recent Mortgage that was taken out on this home.Purchase Details
Home Financials for this Owner
Home Financials are based on the most recent Mortgage that was taken out on this home.Purchase Details
Home Financials for this Owner
Home Financials are based on the most recent Mortgage that was taken out on this home.Purchase Details
Home Financials for this Owner
Home Financials are based on the most recent Mortgage that was taken out on this home.Similar Homes in Huntington Beach, CA
Home Values in the Area
Average Home Value in this Area
Purchase History
| Date | Buyer | Sale Price | Title Company |
|---|---|---|---|
| Conner James Patrick | $393,000 | Fidelity National Title | |
| Marino Michael | -- | First American Title Company | |
| Marino Michael | $188,000 | Orange Coast Title | |
| Rivera Hector C | $111,000 | Orange Coast Title Co |
Mortgage History
| Date | Status | Borrower | Loan Amount |
|---|---|---|---|
| Open | Conner James Patrick | $282,000 | |
| Previous Owner | Conner James Patrick | $294,580 | |
| Previous Owner | Marino Michael | $158,000 | |
| Previous Owner | Marino Michael | $167,700 | |
| Previous Owner | Marino Michael | $159,800 | |
| Previous Owner | Rivera Hector C | $74,350 | |
| Previous Owner | Rivera Hector C | $58,500 | |
| Previous Owner | Rivera Hector C | $40,000 | |
| Previous Owner | Rivera Hector C | $74,900 |
Property History
| Date | Event | Price | Change | Sq Ft Price |
|---|---|---|---|---|
| 01/06/2018 01/06/18 | Sold | $392,773 | +0.2% | $430 / Sq Ft |
| 10/23/2017 10/23/17 | Pending | -- | -- | -- |
| 10/11/2017 10/11/17 | For Sale | $392,000 | -- | $429 / Sq Ft |
Tax History Compared to Growth
Tax History
| Year | Tax Paid | Tax Assessment Tax Assessment Total Assessment is a certain percentage of the fair market value that is determined by local assessors to be the total taxable value of land and additions on the property. | Land | Improvement |
|---|---|---|---|---|
| 2024 | $5,141 | $438,143 | $338,512 | $99,631 |
| 2023 | $5,023 | $429,552 | $331,874 | $97,678 |
| 2022 | $4,889 | $421,130 | $325,367 | $95,763 |
| 2021 | $4,798 | $412,873 | $318,987 | $93,886 |
| 2020 | $4,766 | $408,640 | $315,716 | $92,924 |
| 2019 | $4,709 | $400,628 | $309,526 | $91,102 |
| 2018 | $3,062 | $244,081 | $144,189 | $99,892 |
| 2017 | $3,022 | $239,296 | $141,362 | $97,934 |
| 2016 | $2,895 | $234,604 | $138,590 | $96,014 |
| 2015 | $2,866 | $231,081 | $136,509 | $94,572 |
| 2014 | $2,807 | $226,555 | $133,835 | $92,720 |
Agents Affiliated with this Home
-
Brian Bogs

Seller's Agent in 2018
Brian Bogs
Coldwell Banker Realty
(714) 625-2552
1 in this area
62 Total Sales
-
Alison Happle

Buyer's Agent in 2018
Alison Happle
RE/MAX
(714) 203-6877
41 Total Sales
Map
Source: California Regional Multiple Listing Service (CRMLS)
MLS Number: OC17233372
APN: 930-794-65
- 409 Utica Ave Unit 1A
- 214 Utica Ave
- 215 Wichita Ave Unit 501
- 215 Wichita Ave Unit 106
- 2323 Huntington St Unit 907
- 1806 Lake St
- 1821 Lake St
- 1908 Pine St
- 1916 Pine St
- 1716 Alabama St
- 1828 Pine St
- 1822 Pine St
- 7659 Yorktown Ave
- 2410 Florida St
- 344 Portland Cir
- 7412 Seabluff Dr Unit 107
- 1814 Main St
- 715 Oceanhill Dr
- 19431 Ranch Ln Unit 101
- 811 Oceanhill Dr
- 409 Utica Ave
- 409 E Utica Ave Unit D34
- 409 E Utica Ave
- 409 Utica Ave Unit D34
- 409 Utica Ave Unit D39
- 409 Utica Ave Unit D33
- 409 Utica Ave Unit C27
- 409 Utica Ave Unit C31
- 409 Utica Ave Unit C30
- 409 Utica Ave Unit D37
- 409 Utica Ave Unit D36
- 409 Utica Ave Unit D40
- 409 Utica Ave Unit D44
- 409 Utica Ave Unit A2
- 409 Utica Ave Unit A11
- 409 Utica Ave Unit A5
- 409 Utica Ave Unit B12
- 409 Utica Ave Unit C24
- 409 Utica Ave Unit B20
- 409 Utica Ave Unit A10
