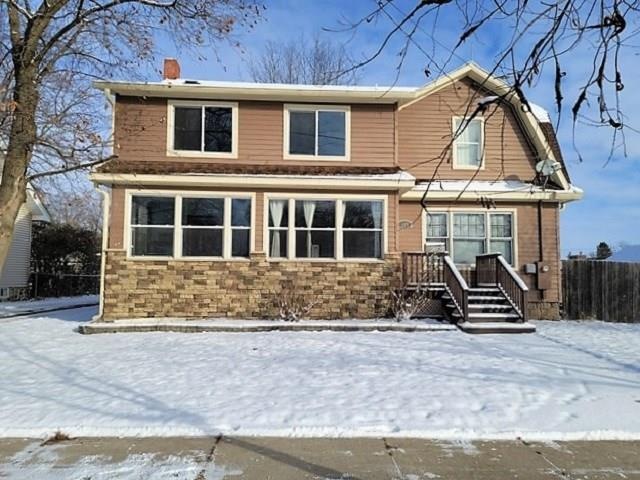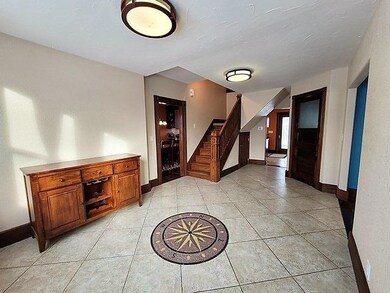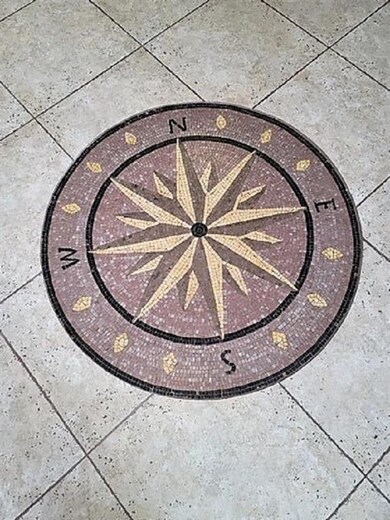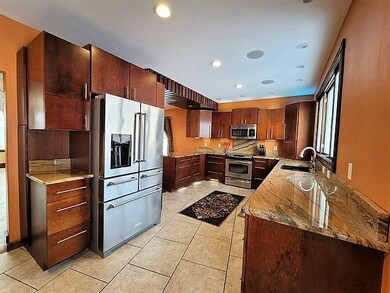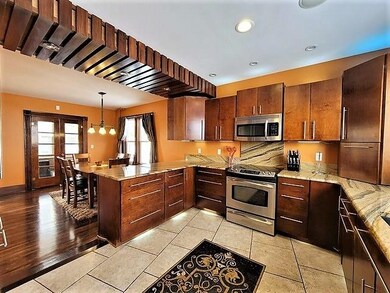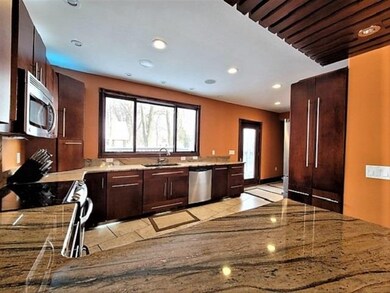
409 W 5th St Marshfield, WI 54449
Estimated Value: $186,000 - $290,000
Highlights
- Open Floorplan
- Deck
- Whirlpool Bathtub
- Marshfield High School Rated A
- Wood Flooring
- 4-minute walk to Miller Recreation Area
About This Home
As of April 2021ONE LOOK WILL DO for this beautiful 3 BR 1.5 BA move-in ready home located on Marshfield's desirable west side. Stamped concrete walkway leads to the impressive, tiled entrance with compass inlay to welcome friends and family. The stunning kitchen features custom cabinets, granite countertops, stainless-steel appliances, a walk-in pantry, and under/above cabinet lighting. The dining room is open to the kitchen and potential home office, filled with natural light. Be comfy cozy in the large living room! Half bath and locker area are also located on the main. Upstairs you will find three nice sized bedrooms and a huge bath that is sure to spoil you! Luxurious bathroom offers a brand new fully tiled shower, dual vanity, and tub for pampering. The laundry room is spacious enough to allow for an extra at home office area or reading nook. You'll love the sparkling hardwoods throughout most of the house. All kinds of nooks and crannies will solve your storage problems. Composite deck leads to brick paver patio surrounding a large fire pit, for easy summer grilling in the fenced yard.
Last Agent to Sell the Property
NEXTHOME HUB CITY License #76489-94 Listed on: 12/29/2020

Home Details
Home Type
- Single Family
Est. Annual Taxes
- $3,731
Year Built
- Built in 1890
Lot Details
- 0.28 Acre Lot
- Lot Dimensions are 80x154
- Level Lot
Home Design
- Brick Exterior Construction
- Shingle Roof
- Cement Board or Planked
Interior Spaces
- 2,040 Sq Ft Home
- 2-Story Property
- Open Floorplan
- Ceiling Fan
- Window Treatments
- Lower Floor Utility Room
Kitchen
- Range
- Microwave
- Dishwasher
- Disposal
Flooring
- Wood
- Carpet
- Tile
Bedrooms and Bathrooms
- 3 Bedrooms
- Walk-In Closet
- Bathroom on Main Level
- Whirlpool Bathtub
Laundry
- Laundry on upper level
- Dryer
- Washer
Unfinished Basement
- Basement Fills Entire Space Under The House
- Sump Pump
- Stone or Rock in Basement
- Basement Storage
Home Security
- Carbon Monoxide Detectors
- Fire and Smoke Detector
Parking
- 2 Car Detached Garage
- Garage Door Opener
- Driveway Level
Outdoor Features
- Deck
- Brick Porch or Patio
Utilities
- Hot Water Heating System
- Natural Gas Water Heater
- Water Softener is Owned
- Public Septic
- High Speed Internet
Listing and Financial Details
- Assessor Parcel Number 3301046
Ownership History
Purchase Details
Home Financials for this Owner
Home Financials are based on the most recent Mortgage that was taken out on this home.Purchase Details
Home Financials for this Owner
Home Financials are based on the most recent Mortgage that was taken out on this home.Purchase Details
Home Financials for this Owner
Home Financials are based on the most recent Mortgage that was taken out on this home.Similar Homes in Marshfield, WI
Home Values in the Area
Average Home Value in this Area
Purchase History
| Date | Buyer | Sale Price | Title Company |
|---|---|---|---|
| Richmond Benjamin H | $210,000 | Misc Company | |
| Schiller Dean A | -- | -- | |
| Mueller Nathan J | -- | Vanguard Title | |
| Mueller Nathan J | $118,000 | -- |
Mortgage History
| Date | Status | Borrower | Loan Amount |
|---|---|---|---|
| Open | Richmond Benjamin H | $168,000 | |
| Previous Owner | Schiller Dean A | $140,000 | |
| Previous Owner | Mueller Nathan J | $167,700 | |
| Previous Owner | Mueller Natahn J | $166,920 | |
| Previous Owner | Mueller Nathan J | $117,500 |
Property History
| Date | Event | Price | Change | Sq Ft Price |
|---|---|---|---|---|
| 04/16/2021 04/16/21 | Sold | $210,000 | +5.1% | $103 / Sq Ft |
| 12/29/2020 12/29/20 | For Sale | $199,900 | +14.2% | $98 / Sq Ft |
| 04/16/2018 04/16/18 | Sold | $175,000 | -2.7% | $86 / Sq Ft |
| 03/12/2018 03/12/18 | Pending | -- | -- | -- |
| 03/05/2018 03/05/18 | For Sale | $179,900 | -- | $88 / Sq Ft |
Tax History Compared to Growth
Tax History
| Year | Tax Paid | Tax Assessment Tax Assessment Total Assessment is a certain percentage of the fair market value that is determined by local assessors to be the total taxable value of land and additions on the property. | Land | Improvement |
|---|---|---|---|---|
| 2024 | $4,133 | $231,500 | $33,500 | $198,000 |
| 2023 | $3,642 | $231,500 | $33,500 | $198,000 |
| 2022 | $3,792 | $149,500 | $21,600 | $127,900 |
| 2021 | $3,540 | $149,500 | $21,600 | $127,900 |
| 2020 | $3,530 | $149,500 | $21,600 | $127,900 |
| 2019 | $3,375 | $149,500 | $21,600 | $127,900 |
| 2018 | $2,979 | $137,000 | $21,600 | $115,400 |
| 2017 | $2,993 | $137,000 | $21,600 | $115,400 |
| 2016 | $2,970 | $137,000 | $21,600 | $115,400 |
| 2015 | $2,969 | $137,000 | $21,600 | $115,400 |
Agents Affiliated with this Home
-
Ashley Fredrick

Seller's Agent in 2021
Ashley Fredrick
NEXTHOME HUB CITY
(715) 305-2285
363 Total Sales
-
DAN DARGENIO
D
Buyer's Agent in 2021
DAN DARGENIO
SUCCESS REALTY INC
(715) 897-1869
75 Total Sales
Map
Source: Central Wisconsin Multiple Listing Service
MLS Number: 22006952
APN: 3301046
- 312 W 4th St
- 507 W 5th St
- 508 W 8th St
- 309 S Concord Ave
- 109 E 6th St
- 208 E 4th St
- 212 E 5th St
- 312 W Arnold St
- 1002 W 8th St
- 1005 W 5th St
- 605 S Adams Ave
- 301 E 2nd St
- 1110 W 7th St
- 1112 W 6th St
- 300 S Vine Ave
- 201 S Vine Ave
- 316 N Central Ave
- 208 N Cedar Ave
- 1111 S Cedar Ave
- 1509 N North Hills Ave
