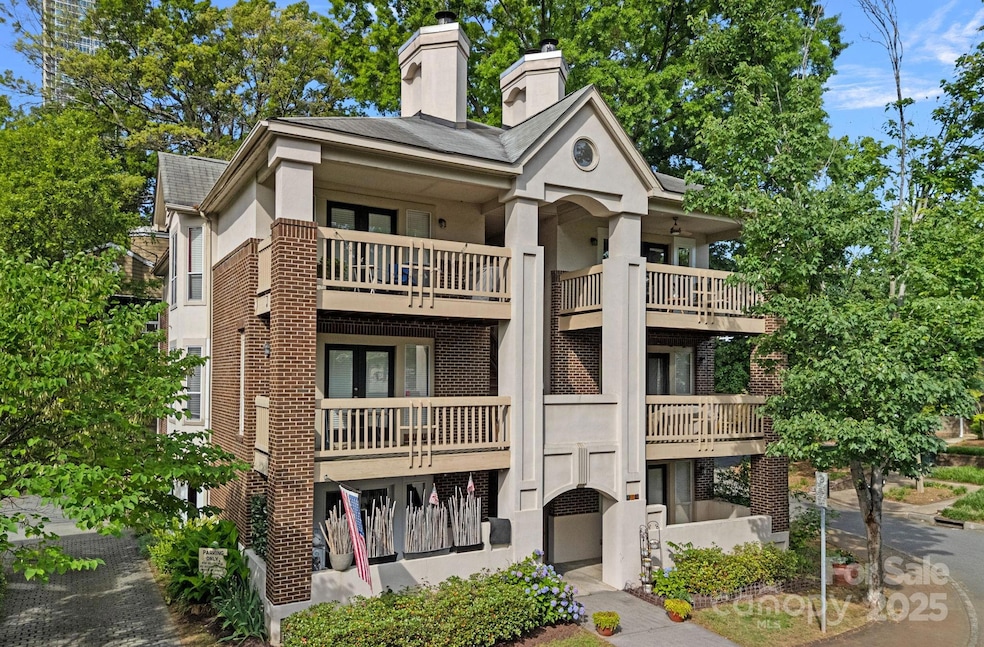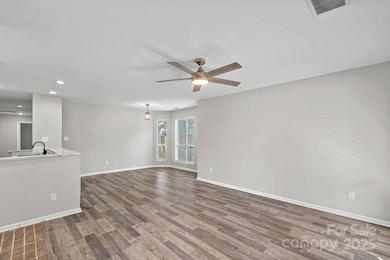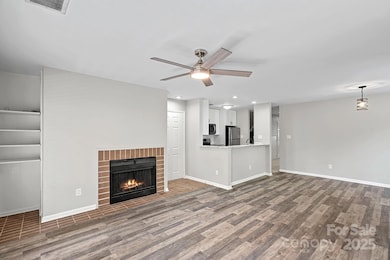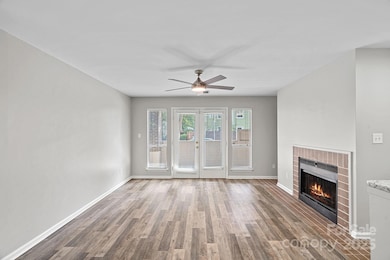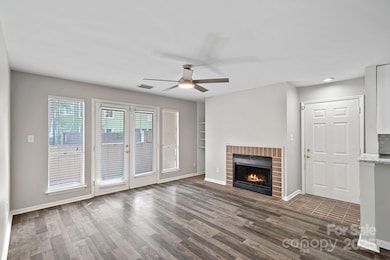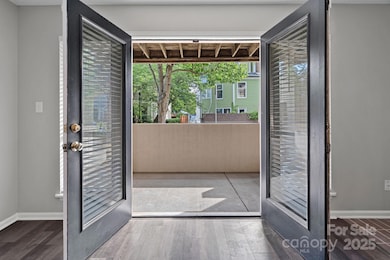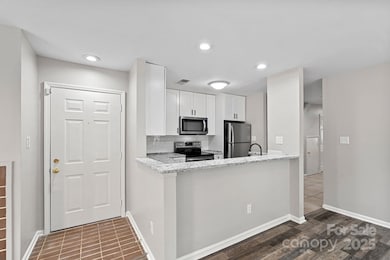
409 W 8th St Unit B Charlotte, NC 28202
Fourth Ward NeighborhoodEstimated payment $3,317/month
Highlights
- Fireplace
- Laundry Room
- Garden Home
- Myers Park High Rated A
- Central Air
- 2-minute walk to Ninth Street Dog Park
About This Home
Don't miss this unique opportunity in Uptowns Historic Fourth Ward. This two story condo lives like a townhome tucked inside a small residential building. Inside you will find a freshly painted, open floor plan leading to an updated kitchen with granite countertops and modern finishes. With 4 bedrooms and 3 full bathrooms, there is plenty of space for comfortable living and an office. The two upstairs bathrooms feature recently updated showers and granite countertops. From the living room, step outside the double doors onto the large, covered porch. This is the perfect place to relax with a morning coffee or after a long day. Located just one block from Fourth Ward Park and the beloved Alexander Michael’s restaurant, you’ll enjoy the charm of neighborhood living with all the excitement of Uptown just steps away.
Listing Agent
Keller Williams South Park Brokerage Email: moorconesre@gmail.com License #267402

Property Details
Home Type
- Condominium
Est. Annual Taxes
- $3,681
Year Built
- Built in 1985
HOA Fees
- $211 Monthly HOA Fees
Home Design
- Garden Home
- Brick Exterior Construction
- Slab Foundation
- Stucco
Interior Spaces
- 2-Story Property
- Fireplace
- Laundry Room
Kitchen
- Electric Oven
- Electric Range
- Dishwasher
- Disposal
Bedrooms and Bathrooms
- 3 Full Bathrooms
Parking
- On-Street Parking
- 2 Open Parking Spaces
- 2 Assigned Parking Spaces
Utilities
- Central Air
- Heat Pump System
- Electric Water Heater
Community Details
- 409 West Eighth Street Homeowners Association
- 409 W 8Th St Condo
- Fourth Ward Subdivision
Listing and Financial Details
- Assessor Parcel Number 078-063-67
Map
Home Values in the Area
Average Home Value in this Area
Tax History
| Year | Tax Paid | Tax Assessment Tax Assessment Total Assessment is a certain percentage of the fair market value that is determined by local assessors to be the total taxable value of land and additions on the property. | Land | Improvement |
|---|---|---|---|---|
| 2023 | $3,681 | $474,545 | $0 | $474,545 |
| 2022 | $2,690 | $262,100 | $0 | $262,100 |
| 2021 | $2,679 | $262,100 | $0 | $262,100 |
| 2020 | $2,672 | $262,100 | $0 | $262,100 |
| 2019 | $2,656 | $262,100 | $0 | $262,100 |
| 2018 | $2,610 | $190,300 | $52,500 | $137,800 |
| 2017 | $2,558 | $190,300 | $52,500 | $137,800 |
| 2016 | $2,549 | $190,300 | $52,500 | $137,800 |
| 2015 | $2,537 | $190,300 | $52,500 | $137,800 |
| 2014 | $2,515 | $190,300 | $52,500 | $137,800 |
Property History
| Date | Event | Price | Change | Sq Ft Price |
|---|---|---|---|---|
| 05/23/2025 05/23/25 | For Sale | $500,000 | 0.0% | $329 / Sq Ft |
| 07/22/2022 07/22/22 | Rented | $2,700 | 0.0% | -- |
| 07/11/2022 07/11/22 | For Rent | $2,700 | +20.0% | -- |
| 06/05/2021 06/05/21 | Rented | $2,250 | +2.3% | -- |
| 05/18/2021 05/18/21 | For Rent | $2,200 | +2.3% | -- |
| 05/15/2020 05/15/20 | Rented | $2,150 | 0.0% | -- |
| 02/20/2020 02/20/20 | Price Changed | $2,150 | +7.5% | $1 / Sq Ft |
| 01/15/2020 01/15/20 | For Rent | $2,000 | 0.0% | -- |
| 12/07/2018 12/07/18 | Rented | $2,000 | 0.0% | -- |
| 11/25/2018 11/25/18 | For Rent | $2,000 | -- | -- |
Purchase History
| Date | Type | Sale Price | Title Company |
|---|---|---|---|
| Quit Claim Deed | -- | None Available | |
| Warranty Deed | $239,000 | -- | |
| Warranty Deed | $195,000 | -- | |
| Warranty Deed | $127,000 | -- |
Mortgage History
| Date | Status | Loan Amount | Loan Type |
|---|---|---|---|
| Open | $73,600 | New Conventional | |
| Closed | $78,400 | Unknown | |
| Previous Owner | $82,400 | Purchase Money Mortgage | |
| Previous Owner | $156,000 | Purchase Money Mortgage | |
| Previous Owner | $142,500 | Unknown | |
| Previous Owner | $101,600 | Unknown | |
| Previous Owner | $101,600 | Purchase Money Mortgage |
Similar Homes in Charlotte, NC
Source: Canopy MLS (Canopy Realtor® Association)
MLS Number: 4262683
APN: 078-063-67
- 402 W 8th St
- 423 N Pine St
- 409 W 8th St Unit B
- 419 W 8th St
- 433 W 8th St
- 509 N Graham St Unit 2D
- 509 N Graham St Unit 1G
- 513 N Graham St Unit 1B
- 513 N Graham St Unit 3H
- 405 W 7th St Unit 408
- 529 N Graham St Unit 3F
- 529 N Graham St Unit 2G
- 529 N Graham St Unit 2I
- 525 N Graham St Unit 3F
- 525 N Graham St Unit 2F
- 525 N Graham St Unit 3B
- 525 N Graham St Unit 3A
- 415 W 7th St Unit H
- 415 W 7th St Unit F
- 217 W 8th St
