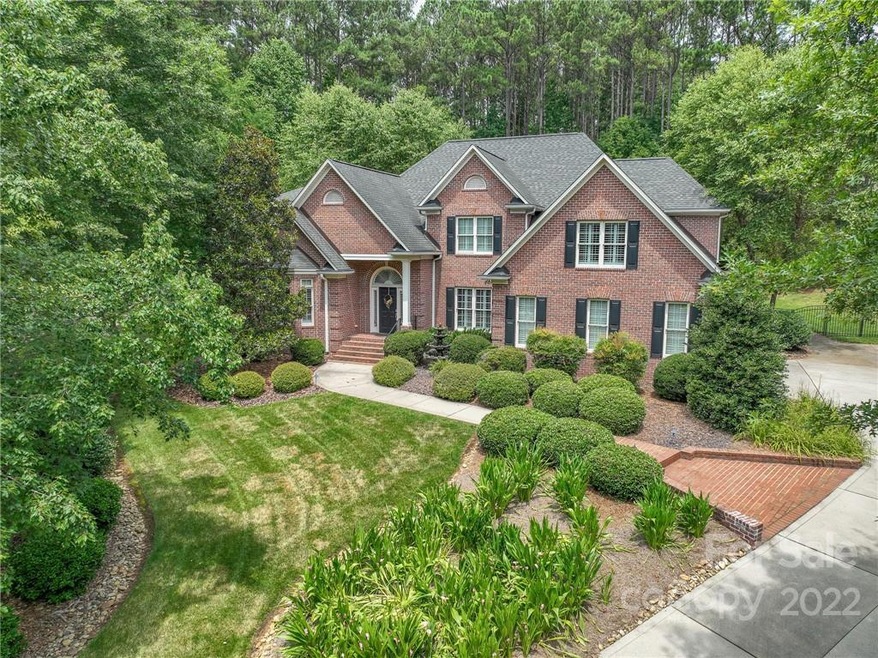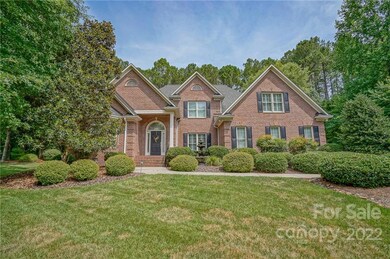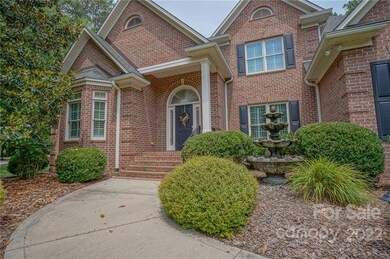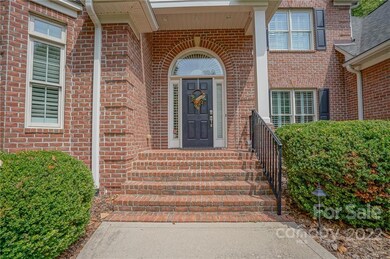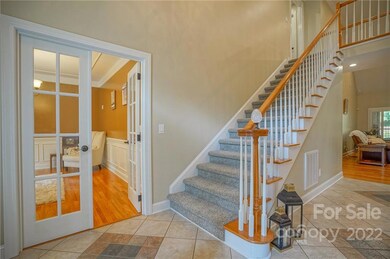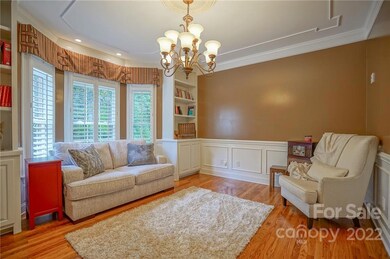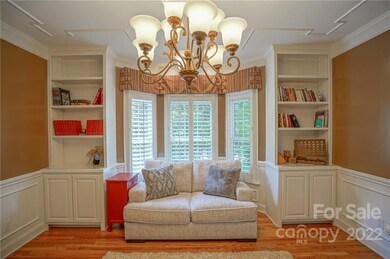
409 W Glenview Dr Salisbury, NC 28147
Highlights
- Whirlpool in Pool
- Transitional Architecture
- Tennis Courts
- Clubhouse
- Outdoor Fireplace
- Double Oven
About This Home
As of November 2022Absolutely stunning home in the popular neighborhood of Forest Glen. Forest Glen offers tennis courts and a pool.
This beautiful brick property has so much to offer. On the main level you will find the luxurious master suite and a spacious kitchen with new appliances and granite countertops. You can also find the 2-story main family room boasting a gas fireplace and skylights, a dining room, and a bonus room that can be used as a den/office. On the second level you can find another three spacious bedrooms with updated bathrooms and yet another bonus room. On the exterior you find perfectly kept landscaping, a covered patio with a fireplace and TV overlooking the fenced in back lawn, and a cute storage shed that is to be conveyed.
From the coveted neighborhood to the stunning finishes, this property has it all. Book your showing today!
Home Details
Home Type
- Single Family
Est. Annual Taxes
- $7,501
Year Built
- Built in 2004
Lot Details
- 0.75 Acre Lot
- Cul-De-Sac
HOA Fees
- $69 Monthly HOA Fees
Parking
- 2 Car Garage
Home Design
- Transitional Architecture
- Four Sided Brick Exterior Elevation
Interior Spaces
- 3-Story Property
- Ceiling Fan
- Insulated Windows
- Family Room with Fireplace
- Crawl Space
- Home Security System
Kitchen
- Double Oven
- Plumbed For Ice Maker
- Dishwasher
- Disposal
Bedrooms and Bathrooms
- 4 Full Bathrooms
Laundry
- Laundry Room
- Gas Dryer Hookup
Outdoor Features
- Whirlpool in Pool
- Fireplace in Patio
- Patio
- Outdoor Fireplace
Utilities
- Heat Pump System
- Gas Water Heater
- Cable TV Available
Listing and Financial Details
- Assessor Parcel Number 462D017
Community Details
Overview
- Red Rock Management Association, Phone Number (888) 757-3376
- Forest Glen Subdivision
- Mandatory home owners association
Amenities
- Clubhouse
Recreation
- Tennis Courts
- Community Pool
- Trails
Ownership History
Purchase Details
Home Financials for this Owner
Home Financials are based on the most recent Mortgage that was taken out on this home.Purchase Details
Home Financials for this Owner
Home Financials are based on the most recent Mortgage that was taken out on this home.Purchase Details
Home Financials for this Owner
Home Financials are based on the most recent Mortgage that was taken out on this home.Purchase Details
Home Financials for this Owner
Home Financials are based on the most recent Mortgage that was taken out on this home.Purchase Details
Map
Similar Homes in Salisbury, NC
Home Values in the Area
Average Home Value in this Area
Purchase History
| Date | Type | Sale Price | Title Company |
|---|---|---|---|
| Warranty Deed | $600,000 | -- | |
| Warranty Deed | $570,000 | None Available | |
| Warranty Deed | $420,000 | None Available | |
| Warranty Deed | $517,000 | -- | |
| Warranty Deed | $54,000 | -- |
Mortgage History
| Date | Status | Loan Amount | Loan Type |
|---|---|---|---|
| Open | $599,400 | New Conventional | |
| Previous Owner | $456,000 | Unknown | |
| Previous Owner | $136,000 | New Conventional | |
| Previous Owner | $301,539 | New Conventional | |
| Previous Owner | $100,000 | Credit Line Revolving | |
| Previous Owner | $417,000 | Unknown | |
| Previous Owner | $516,794 | Unknown |
Property History
| Date | Event | Price | Change | Sq Ft Price |
|---|---|---|---|---|
| 11/23/2022 11/23/22 | Sold | $600,000 | -0.8% | $135 / Sq Ft |
| 10/21/2022 10/21/22 | Pending | -- | -- | -- |
| 10/19/2022 10/19/22 | Price Changed | $605,000 | -3.2% | $136 / Sq Ft |
| 10/07/2022 10/07/22 | Price Changed | $625,000 | -1.4% | $141 / Sq Ft |
| 10/04/2022 10/04/22 | Price Changed | $634,000 | -2.3% | $143 / Sq Ft |
| 09/27/2022 09/27/22 | Price Changed | $649,000 | -1.5% | $146 / Sq Ft |
| 09/20/2022 09/20/22 | Price Changed | $659,000 | -2.9% | $148 / Sq Ft |
| 09/15/2022 09/15/22 | Price Changed | $679,000 | -1.5% | $153 / Sq Ft |
| 09/06/2022 09/06/22 | Price Changed | $689,000 | -2.8% | $155 / Sq Ft |
| 08/29/2022 08/29/22 | Price Changed | $709,000 | -1.5% | $160 / Sq Ft |
| 08/16/2022 08/16/22 | Price Changed | $720,000 | -0.7% | $162 / Sq Ft |
| 08/08/2022 08/08/22 | Price Changed | $725,000 | -1.3% | $163 / Sq Ft |
| 07/19/2022 07/19/22 | Price Changed | $734,900 | -2.0% | $166 / Sq Ft |
| 07/01/2022 07/01/22 | For Sale | $750,000 | +31.6% | $169 / Sq Ft |
| 07/08/2020 07/08/20 | Sold | $570,000 | -1.3% | $123 / Sq Ft |
| 05/16/2020 05/16/20 | Pending | -- | -- | -- |
| 01/30/2020 01/30/20 | For Sale | $577,430 | +37.5% | $124 / Sq Ft |
| 07/14/2014 07/14/14 | Off Market | $420,000 | -- | -- |
| 04/15/2014 04/15/14 | Sold | $420,000 | -8.7% | $97 / Sq Ft |
| 03/08/2014 03/08/14 | Pending | -- | -- | -- |
| 08/10/2013 08/10/13 | For Sale | $460,000 | -- | $107 / Sq Ft |
Tax History
| Year | Tax Paid | Tax Assessment Tax Assessment Total Assessment is a certain percentage of the fair market value that is determined by local assessors to be the total taxable value of land and additions on the property. | Land | Improvement |
|---|---|---|---|---|
| 2024 | $7,501 | $627,207 | $72,500 | $554,707 |
| 2023 | $7,501 | $627,207 | $72,500 | $554,707 |
| 2022 | $7,414 | $538,349 | $72,500 | $465,849 |
| 2021 | $7,414 | $538,349 | $72,500 | $465,849 |
| 2020 | $7,414 | $538,349 | $72,500 | $465,849 |
| 2019 | $7,414 | $538,349 | $72,500 | $465,849 |
| 2018 | $6,341 | $466,672 | $72,500 | $394,172 |
| 2017 | $6,307 | $466,672 | $72,500 | $394,172 |
| 2016 | $6,134 | $466,672 | $72,500 | $394,172 |
| 2015 | $6,172 | $466,672 | $72,500 | $394,172 |
| 2014 | $6,434 | $492,343 | $72,500 | $419,843 |
Source: Canopy MLS (Canopy Realtor® Association)
MLS Number: 3878669
APN: 462-D017
- 102 Wyndham Way
- 209 Coventry Ln
- 104 Chalfont Ct
- 115 W Glenview Dr
- 335 Bob White Run
- 104 Ardsley Way
- 414 E Glenview Dr
- 730 Harris Rd
- 275 Bonaventure Dr
- 315 Bonaventure Dr
- 325 Bonaventure Dr
- 280 Bonaventure Dr
- 109 Windmill Rd
- 265 Prospect Trail
- 274 Village Creek Way
- 330 Regency Rd
- 235 John Rainey Rd
- 609 Rowan Mills Rd
- 612 Rowan Mills Rd
- 612 Rowan Mill Rd
