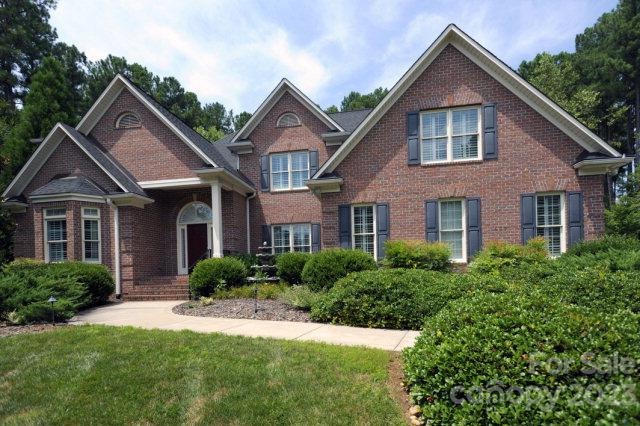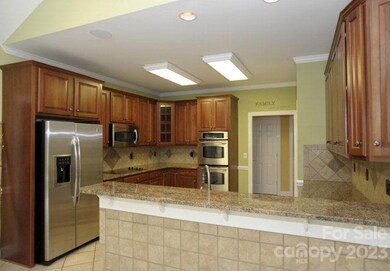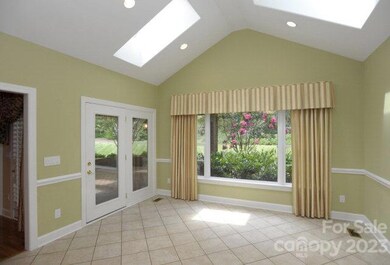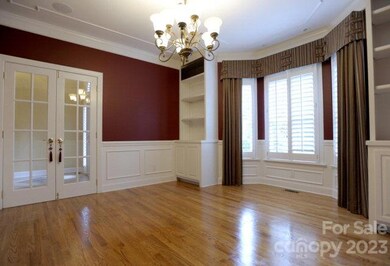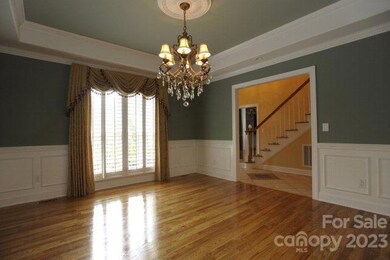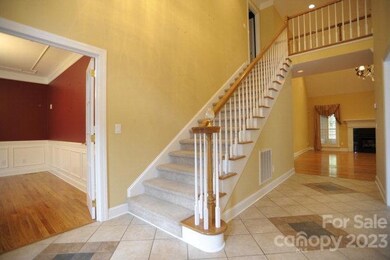
409 W Glenview Dr Salisbury, NC 28147
5
Beds
4
Baths
4,314
Sq Ft
0.75
Acres
Highlights
- Whirlpool in Pool
- Cathedral Ceiling
- Elevator
- Great Room with Fireplace
- Covered patio or porch
- Built-In Double Oven
About This Home
As of November 2022Impressive quality & workmanship. Plantation shutters throughout the home. Professional Landscaping. Gourmet Kitchen w/ Granite counters, S/S appliances, double oven, recessed lighting & two drawer dishwasher. Impressive covered porch added to the home w/ vaulted wood ceiling, ceiling fan, & outdoor fireplace. Master with trey ceiling, master bath w/whirlpool & Rainwater shower. A MUST SEE!!
Home Details
Home Type
- Single Family
Est. Annual Taxes
- $7,501
Year Built
- Built in 2004
Lot Details
- 0.75 Acre Lot
- Property fronts an interstate
- Lot Has A Rolling Slope
- Possible uses of the property include Residential
Parking
- 2 Car Garage
Home Design
- Brick Exterior Construction
- Composition Roof
- Metal Siding
Interior Spaces
- 4,314 Sq Ft Home
- Cathedral Ceiling
- Skylights
- Great Room with Fireplace
- Crawl Space
Kitchen
- Built-In Double Oven
- Microwave
- Dishwasher
Bedrooms and Bathrooms
- 5 Bedrooms
- Walk-In Closet
- 4 Full Bathrooms
Outdoor Features
- Whirlpool in Pool
- Covered patio or porch
Schools
- Hurley Elementary School
- Knox Middle School
- Salisbury High School
Farming
- Packing Shed
Utilities
- Heat Pump System
- Cable TV Available
Community Details
- Forest Glen Subdivision
- Elevator
Listing and Financial Details
- Assessor Parcel Number 017
Ownership History
Date
Name
Owned For
Owner Type
Purchase Details
Listed on
Jul 1, 2022
Closed on
Nov 18, 2022
Sold by
Ragland Holdings Llc
Bought by
Harborth Daniel M
Seller's Agent
Roshan Bhula
Bhula Realty Group
Buyer's Agent
Cathy Griffin
Century 21 Towne and Country
List Price
$750,000
Sold Price
$600,000
Premium/Discount to List
-$150,000
-20%
Total Days on Market
210
Views
98
Current Estimated Value
Home Financials for this Owner
Home Financials are based on the most recent Mortgage that was taken out on this home.
Estimated Appreciation
$92,343
Avg. Annual Appreciation
5.89%
Original Mortgage
$599,400
Outstanding Balance
$581,482
Interest Rate
5.99%
Mortgage Type
New Conventional
Estimated Equity
$110,861
Purchase Details
Listed on
Jan 30, 2020
Closed on
Jul 7, 2020
Sold by
Lovvorn Howard B and Lovvorn Johanna S
Bought by
Ragland Holdings Llc
Seller's Agent
Diane Honeycutt
Allen Tate Concord
Buyer's Agent
Matthew Peachey
United Country Real Estate Carolina Properties
List Price
$577,430
Sold Price
$570,000
Premium/Discount to List
-$7,430
-1.29%
Home Financials for this Owner
Home Financials are based on the most recent Mortgage that was taken out on this home.
Avg. Annual Appreciation
2.18%
Original Mortgage
$456,000
Interest Rate
3.1%
Mortgage Type
Unknown
Purchase Details
Listed on
Aug 10, 2013
Closed on
Apr 1, 2014
Sold by
Ralston Jeffrey J and Sivak Mandi J
Bought by
Lovvorn Howard B and Lovvorn Johanna S
List Price
$460,000
Sold Price
$420,000
Premium/Discount to List
-$40,000
-8.7%
Home Financials for this Owner
Home Financials are based on the most recent Mortgage that was taken out on this home.
Avg. Annual Appreciation
5.02%
Original Mortgage
$136,000
Interest Rate
4.4%
Mortgage Type
New Conventional
Purchase Details
Closed on
Jan 3, 2005
Sold by
Reynolds Construction Inc
Bought by
Ralston Jeffrey J and Ralston Mandi J
Home Financials for this Owner
Home Financials are based on the most recent Mortgage that was taken out on this home.
Original Mortgage
$516,794
Interest Rate
5.25%
Mortgage Type
Unknown
Purchase Details
Closed on
Jan 13, 2004
Sold by
Forest Glen Inc
Bought by
Reynolds Construction Inc
Map
Create a Home Valuation Report for This Property
The Home Valuation Report is an in-depth analysis detailing your home's value as well as a comparison with similar homes in the area
Similar Homes in Salisbury, NC
Home Values in the Area
Average Home Value in this Area
Purchase History
| Date | Type | Sale Price | Title Company |
|---|---|---|---|
| Warranty Deed | $600,000 | -- | |
| Warranty Deed | $570,000 | None Available | |
| Warranty Deed | $420,000 | None Available | |
| Warranty Deed | $517,000 | -- | |
| Warranty Deed | $54,000 | -- |
Source: Public Records
Mortgage History
| Date | Status | Loan Amount | Loan Type |
|---|---|---|---|
| Open | $599,400 | New Conventional | |
| Previous Owner | $456,000 | Unknown | |
| Previous Owner | $136,000 | New Conventional | |
| Previous Owner | $301,539 | New Conventional | |
| Previous Owner | $100,000 | Credit Line Revolving | |
| Previous Owner | $417,000 | Unknown | |
| Previous Owner | $516,794 | Unknown |
Source: Public Records
Property History
| Date | Event | Price | Change | Sq Ft Price |
|---|---|---|---|---|
| 11/23/2022 11/23/22 | Sold | $600,000 | -0.8% | $135 / Sq Ft |
| 10/21/2022 10/21/22 | Pending | -- | -- | -- |
| 10/19/2022 10/19/22 | Price Changed | $605,000 | -3.2% | $136 / Sq Ft |
| 10/07/2022 10/07/22 | Price Changed | $625,000 | -1.4% | $141 / Sq Ft |
| 10/04/2022 10/04/22 | Price Changed | $634,000 | -2.3% | $143 / Sq Ft |
| 09/27/2022 09/27/22 | Price Changed | $649,000 | -1.5% | $146 / Sq Ft |
| 09/20/2022 09/20/22 | Price Changed | $659,000 | -2.9% | $148 / Sq Ft |
| 09/15/2022 09/15/22 | Price Changed | $679,000 | -1.5% | $153 / Sq Ft |
| 09/06/2022 09/06/22 | Price Changed | $689,000 | -2.8% | $155 / Sq Ft |
| 08/29/2022 08/29/22 | Price Changed | $709,000 | -1.5% | $160 / Sq Ft |
| 08/16/2022 08/16/22 | Price Changed | $720,000 | -0.7% | $162 / Sq Ft |
| 08/08/2022 08/08/22 | Price Changed | $725,000 | -1.3% | $163 / Sq Ft |
| 07/19/2022 07/19/22 | Price Changed | $734,900 | -2.0% | $166 / Sq Ft |
| 07/01/2022 07/01/22 | For Sale | $750,000 | +31.6% | $169 / Sq Ft |
| 07/08/2020 07/08/20 | Sold | $570,000 | -1.3% | $123 / Sq Ft |
| 05/16/2020 05/16/20 | Pending | -- | -- | -- |
| 01/30/2020 01/30/20 | For Sale | $577,430 | +37.5% | $124 / Sq Ft |
| 07/14/2014 07/14/14 | Off Market | $420,000 | -- | -- |
| 04/15/2014 04/15/14 | Sold | $420,000 | -8.7% | $97 / Sq Ft |
| 03/08/2014 03/08/14 | Pending | -- | -- | -- |
| 08/10/2013 08/10/13 | For Sale | $460,000 | -- | $107 / Sq Ft |
Source: Canopy MLS (Canopy Realtor® Association)
Tax History
| Year | Tax Paid | Tax Assessment Tax Assessment Total Assessment is a certain percentage of the fair market value that is determined by local assessors to be the total taxable value of land and additions on the property. | Land | Improvement |
|---|---|---|---|---|
| 2024 | $7,501 | $627,207 | $72,500 | $554,707 |
| 2023 | $7,501 | $627,207 | $72,500 | $554,707 |
| 2022 | $7,414 | $538,349 | $72,500 | $465,849 |
| 2021 | $7,414 | $538,349 | $72,500 | $465,849 |
| 2020 | $7,414 | $538,349 | $72,500 | $465,849 |
| 2019 | $7,414 | $538,349 | $72,500 | $465,849 |
| 2018 | $6,341 | $466,672 | $72,500 | $394,172 |
| 2017 | $6,307 | $466,672 | $72,500 | $394,172 |
| 2016 | $6,134 | $466,672 | $72,500 | $394,172 |
| 2015 | $6,172 | $466,672 | $72,500 | $394,172 |
| 2014 | $6,434 | $492,343 | $72,500 | $419,843 |
Source: Public Records
Source: Canopy MLS (Canopy Realtor® Association)
MLS Number: R55470
APN: 462-D017
Nearby Homes
- 102 Wyndham Way
- 209 Coventry Ln
- 104 Chalfont Ct
- 115 W Glenview Dr
- 335 Bob White Run
- 104 Ardsley Way
- 414 E Glenview Dr
- 730 Harris Rd
- 275 Bonaventure Dr
- 315 Bonaventure Dr
- 325 Bonaventure Dr
- 109 Windmill Rd
- 280 Bonaventure Dr
- 265 Prospect Trail
- 274 Village Creek Way
- 330 Regency Rd
- 235 John Rainey Rd
- 120 Southern Oaks Ln
- 609 Rowan Mills Rd
- 612 Rowan Mills Rd
