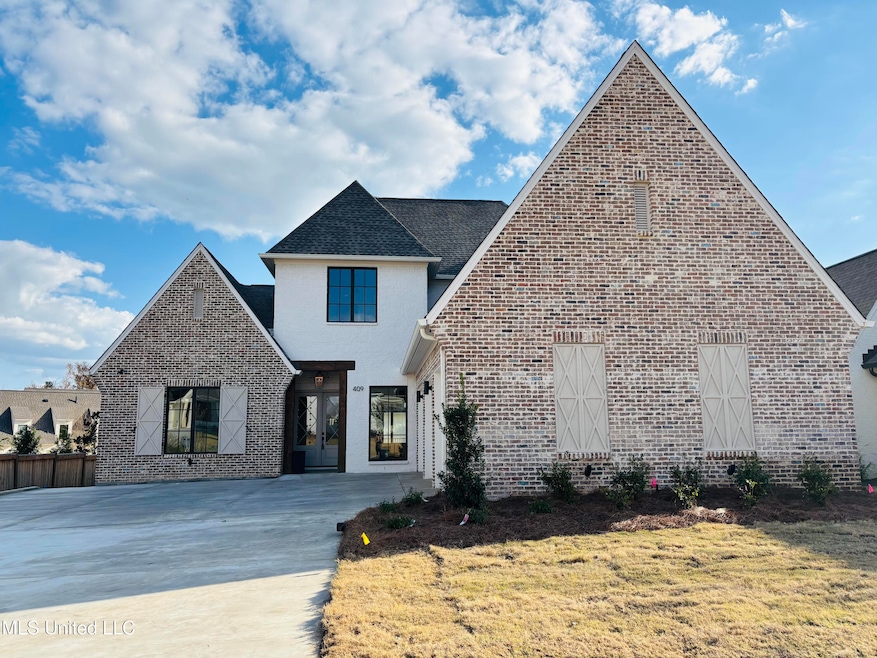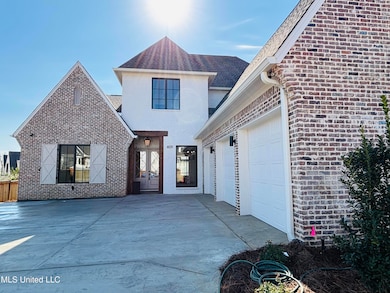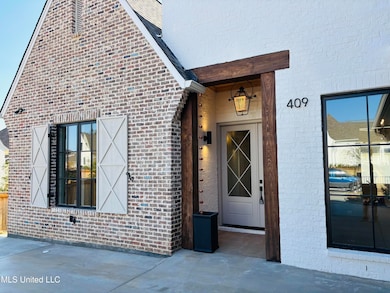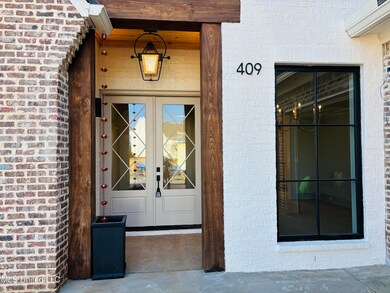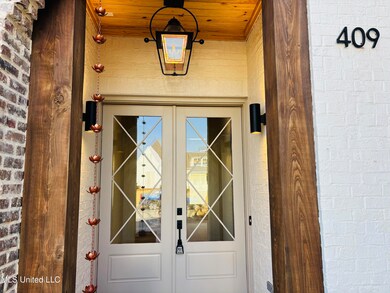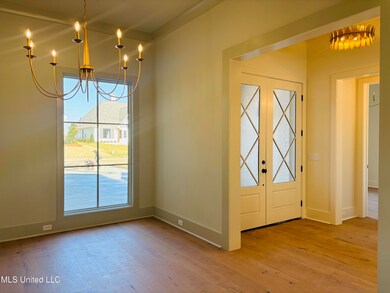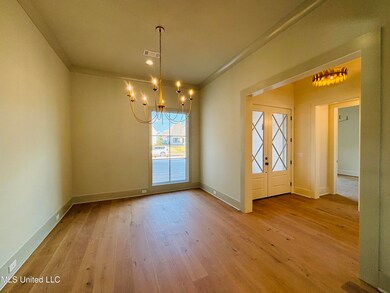409 Whittington Cir Madison, MS 39110
Estimated payment $4,651/month
Highlights
- New Construction
- Gated Community
- Wood Flooring
- Madison Station Elementary School Rated A
- Clubhouse
- Community Pool
About This Home
**PUBLIC OPEN HOUSE, SATURDAY, JANUARY 10th, 1-4PM!** Beautiful New Construction with All the Custom Features! Located in the Popular Gated Neighborhood of Whittington! 5 Bedrooms/4.5 Baths, 3480 Square Feet PLUS an Unfinished Room of Approx, 250+ Sq Ft! Kitchen with Upgraded Appliances Including a 6 Burner Cooktop/Double Oven Range, Large Center Island, Lots of Extra Cabinets, Lots of White Oak Detailing, Keeping Room w/Wet Bar & Beverage Fridge, Built in Desk at Back Door, Great Master Bath w/Soaking Tub & Large Walk-in Shower. Upstairs Children's Den plus Built in Desk Area. Large Backporch w/Outdoor Kitchen & Fireplace. Beautiful Engineered Oak Floors Thru out, Tile only in Baths & Laundry. Wired for Network, Security System w/Front Camera, Tech Shield Decking to Help Cooling/Heating Efficiency, 2 Tankless Water Heaters, 2 HVAC Units, 11 Foot Ceilings Down, 2 Wall Mounted Towel Warmers. 3 Car Garage w/Widened Driveway, Sprinkler System, Fully Guttered, Built in Lockers in Garage w/Peg Board. Great Backyard with Plenty of Room! Neighborhood Pool & Close to Everything!
Home Details
Home Type
- Single Family
Est. Annual Taxes
- $1,000
Year Built
- Built in 2025 | New Construction
Lot Details
- 0.28 Acre Lot
- Landscaped
- Level Lot
- Corners Of The Lot Have Been Marked
- Front and Back Yard Sprinklers
- Zoning described as Single Family Residential
HOA Fees
- $125 Monthly HOA Fees
Parking
- 3 Car Attached Garage
Home Design
- Architectural Shingle Roof
Interior Spaces
- 3,480 Sq Ft Home
- 1.5-Story Property
- Fireplace
- Insulated Windows
- Casement Windows
Kitchen
- Double Oven
- Microwave
- Wine Cooler
- Stainless Steel Appliances
- Disposal
- Instant Hot Water
Flooring
- Wood
- Ceramic Tile
Bedrooms and Bathrooms
- 5 Bedrooms
- Soaking Tub
Home Security
- Home Security System
- Fire and Smoke Detector
Schools
- Madison Station Elementary School
- Madison Crossing Middle School
- Madison Central High School
Utilities
- Cooling Available
- Heating Available
- Vented Exhaust Fan
- Tankless Water Heater
Additional Features
- Rear Porch
- City Lot
Listing and Financial Details
- Assessor Parcel Number 072c-06d-006/06.00
Community Details
Overview
- Association fees include management, pool service
- Whittington Subdivision
Amenities
- Clubhouse
Recreation
- Community Pool
Security
- Security Service
- Gated Community
Map
Home Values in the Area
Average Home Value in this Area
Property History
| Date | Event | Price | List to Sale | Price per Sq Ft |
|---|---|---|---|---|
| 02/06/2026 02/06/26 | Price Changed | $865,000 | -1.1% | $249 / Sq Ft |
| 11/14/2025 11/14/25 | For Sale | $875,000 | -- | $251 / Sq Ft |
Source: MLS United
MLS Number: 4131608
- 210 Welchshire Dr
- 207 Welchshire Dr
- 212 Welchshire Dr
- 197 Welchshire Dr
- 224 Welchshire Dr
- 000 Galleria Pkwy
- 0 Galleria Pkwy Unit 4126848
- 425 Whittington Cir
- 468 Whittington Cir
- 461 Whittington Cir
- 466 Whittington Cir
- 464 Whittington Cir
- 113 Fontanelle Blvd
- 143 Ashton Park Blvd
- 285 Ashworth Cir
- 107 Novara Trail
- 419 Whittington Cir
- 102 Venice Cir
- 129 Genoa Dr
- 131 Genoa Dr
- 228 Farmers Row
- 201 Heritage Dr
- 28 Deerfield Dr
- 1920 E Ridge Cir
- 1000-Highland Colony Pkwy
- 115 N Central Ave
- 141 Federal Cove
- 117 Southern Oak Way
- 715 Rice Rd
- 115 Southern Oak Way
- 107 Southern Oak Way
- 761 Rice Rd
- 499 S Pear Orchard Rd
- 711 Lake Harbour Dr
- 7170 Copper Ridge Dr
- 580 Pear Orchard Rd
- 2144 Lakeshore Dr
- 959 Lake Harbour Dr
- 6811 Old Canton Rd
- 933 Glastonbury Cir Unit A
Ask me questions while you tour the home.
