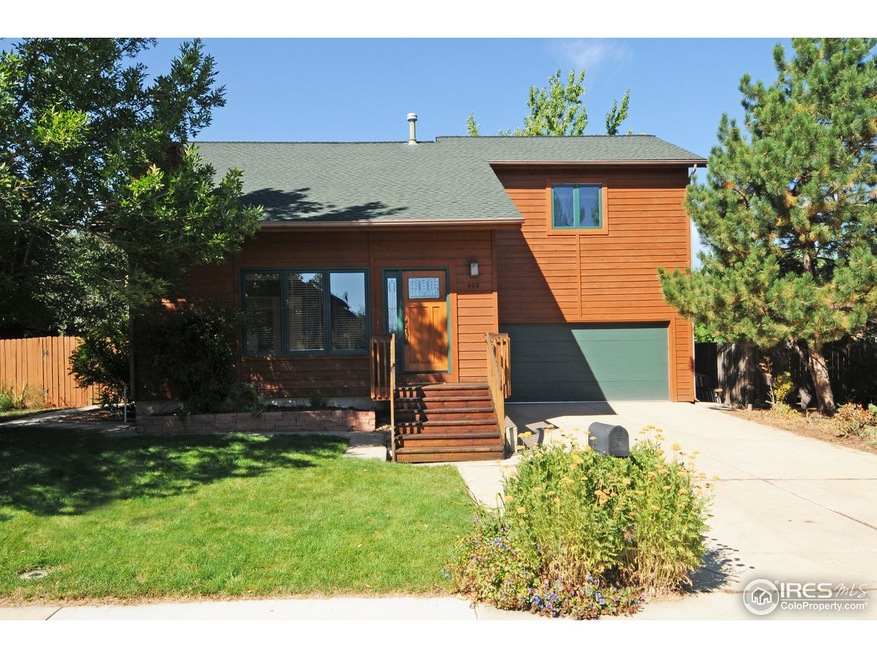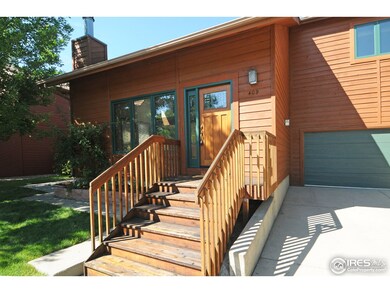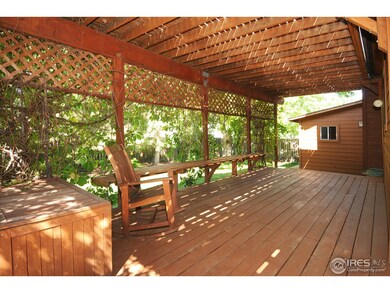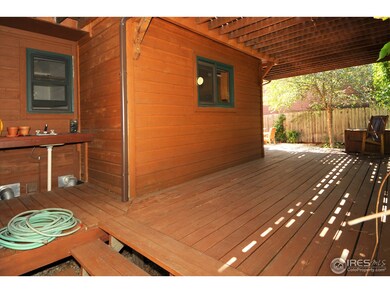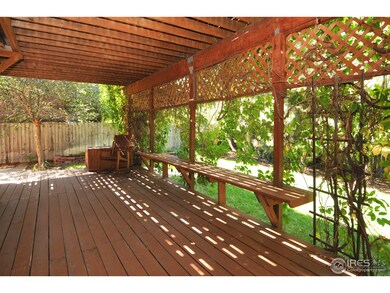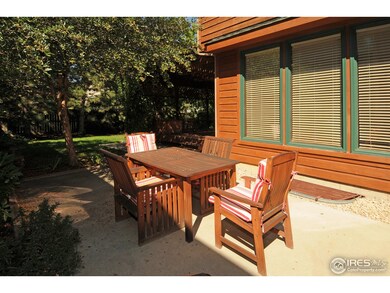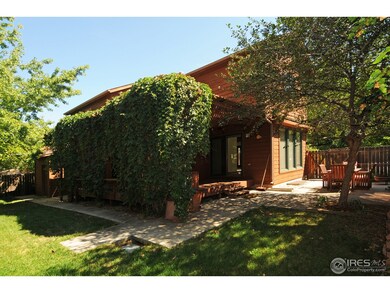
409 Wilson St Lafayette, CO 80026
Estimated Value: $785,988 - $889,000
Highlights
- Open Floorplan
- Deck
- Wooded Lot
- Angevine Middle School Rated A-
- Contemporary Architecture
- 4-minute walk to Silver Creek Park
About This Home
As of October 2012Fabulous 2 story in coveted West Oak Subdivision. Bright & open floor plan, leads you out to lush and private back yard. Large covered back deck and planting area, plus extra tool & storage shed. Enlarged gourmet kitchen, huge master bedroom with amazing bath & closet area are just a few of the special features. Finished basement with full bath. Most all of the major components have been replaced. Easy to show with fast possession. Easy access to everywhere. Hurry In, it won't last long!
Home Details
Home Type
- Single Family
Est. Annual Taxes
- $1,999
Year Built
- Built in 1989
Lot Details
- 7,950 Sq Ft Lot
- East Facing Home
- Southern Exposure
- Wood Fence
- Level Lot
- Sprinkler System
- Wooded Lot
Parking
- 2 Car Attached Garage
- Garage Door Opener
Home Design
- Contemporary Architecture
- Wood Frame Construction
- Composition Roof
- Wood Siding
- Cedar
Interior Spaces
- 2,748 Sq Ft Home
- 2-Story Property
- Open Floorplan
- Cathedral Ceiling
- Ceiling Fan
- Skylights
- Gas Log Fireplace
- Triple Pane Windows
- Double Pane Windows
- Window Treatments
- Bay Window
- Wood Frame Window
- Great Room with Fireplace
- Dining Room
- Finished Basement
- Basement Fills Entire Space Under The House
- Washer and Dryer Hookup
Kitchen
- Eat-In Kitchen
- Gas Oven or Range
- Self-Cleaning Oven
- Down Draft Cooktop
- Microwave
- Dishwasher
- Disposal
Flooring
- Wood
- Carpet
Bedrooms and Bathrooms
- 3 Bedrooms
- Walk-In Closet
- Primary Bathroom is a Full Bathroom
- Primary bathroom on main floor
- Bathtub and Shower Combination in Primary Bathroom
Outdoor Features
- Deck
- Patio
- Exterior Lighting
- Separate Outdoor Workshop
- Outdoor Storage
Schools
- Lafayette Elementary School
- Angevine Middle School
- Centaurus High School
Utilities
- Forced Air Heating and Cooling System
- High Speed Internet
- Satellite Dish
- Cable TV Available
Additional Features
- Low Pile Carpeting
- Energy-Efficient Thermostat
- Property is near a bus stop
Community Details
- No Home Owners Association
- West Oak Subdivision
Listing and Financial Details
- Assessor Parcel Number R0085806
Ownership History
Purchase Details
Purchase Details
Home Financials for this Owner
Home Financials are based on the most recent Mortgage that was taken out on this home.Purchase Details
Home Financials for this Owner
Home Financials are based on the most recent Mortgage that was taken out on this home.Purchase Details
Purchase Details
Purchase Details
Home Financials for this Owner
Home Financials are based on the most recent Mortgage that was taken out on this home.Purchase Details
Purchase Details
Similar Homes in Lafayette, CO
Home Values in the Area
Average Home Value in this Area
Purchase History
| Date | Buyer | Sale Price | Title Company |
|---|---|---|---|
| Mensch Deborah D | -- | None Listed On Document | |
| Mensch Timothy H | $358,000 | Heritage Title | |
| Cronin Paul G | -- | Land Title Guarantee Company | |
| Wilson Street Partnership Llc | -- | None Available | |
| Star Bonnie J | -- | -- | |
| Star Bonnie J | $177,500 | Land Title | |
| Mensch Timothy H | $111,000 | -- | |
| Mensch Timothy H | -- | -- |
Mortgage History
| Date | Status | Borrower | Loan Amount |
|---|---|---|---|
| Previous Owner | Cronin Paul G | $184,700 | |
| Previous Owner | Cronin Paul G | $213,900 | |
| Previous Owner | Cronin Paul G | $75,000 | |
| Previous Owner | Cronin Paul G | $20,000 | |
| Previous Owner | Star Bonnie J | $142,000 | |
| Previous Owner | Cronin Paul G | $150,000 | |
| Previous Owner | Cronin Paul G | $60,352 | |
| Previous Owner | Star Bonnie J | $17,000 | |
| Previous Owner | Cronin Paul G | $113,577 | |
| Previous Owner | Cronin Paul G | $26,520 | |
| Previous Owner | Star Bonnie J | $15,900 | |
| Previous Owner | Star Bonnie J | $115,000 |
Property History
| Date | Event | Price | Change | Sq Ft Price |
|---|---|---|---|---|
| 05/03/2020 05/03/20 | Off Market | $358,000 | -- | -- |
| 10/19/2012 10/19/12 | Sold | $358,000 | -1.9% | $130 / Sq Ft |
| 09/19/2012 09/19/12 | Pending | -- | -- | -- |
| 09/10/2012 09/10/12 | For Sale | $365,000 | -- | $133 / Sq Ft |
Tax History Compared to Growth
Tax History
| Year | Tax Paid | Tax Assessment Tax Assessment Total Assessment is a certain percentage of the fair market value that is determined by local assessors to be the total taxable value of land and additions on the property. | Land | Improvement |
|---|---|---|---|---|
| 2024 | $4,501 | $48,188 | $12,763 | $35,425 |
| 2023 | $4,424 | $50,793 | $14,439 | $40,039 |
| 2022 | $3,797 | $40,428 | $10,960 | $29,468 |
| 2021 | $3,756 | $41,592 | $11,276 | $30,316 |
| 2020 | $3,524 | $38,553 | $10,868 | $27,685 |
| 2019 | $3,475 | $38,553 | $10,868 | $27,685 |
| 2018 | $3,019 | $33,070 | $8,640 | $24,430 |
| 2017 | $2,939 | $36,560 | $9,552 | $27,008 |
| 2016 | $2,746 | $29,913 | $7,482 | $22,431 |
| 2015 | $2,573 | $23,673 | $8,438 | $15,235 |
| 2014 | $2,047 | $23,673 | $8,438 | $15,235 |
Agents Affiliated with this Home
-
Judy Scott

Seller's Agent in 2012
Judy Scott
WK Real Estate
(303) 931-7220
37 Total Sales
-
Digger Braymiller

Buyer's Agent in 2012
Digger Braymiller
RE/MAX
(720) 234-6390
78 Total Sales
Map
Source: IRES MLS
MLS Number: 690868
APN: 1465344-06-005
- 309 W Oak St
- 0 Rainbow Ln
- 440 Levi Ln Unit A
- 725 Amelia Ln
- 411 Levi Ln
- 117 Sandler Dr
- 404 W Cleveland St
- 710 Sedge Way
- 109 W Simpson St
- 714 Sedge Way
- 951 Vetch Cir
- 1140 Devonshire Ct
- 110 Lucerne Dr
- 211 E Geneseo St
- 101 W Cannon St
- 913 Latigo Loop
- 917 Latigo Loop
- 904 Clover Cir
- 612 Wild Ridge Ln Unit 25
- 634 Homestead St
