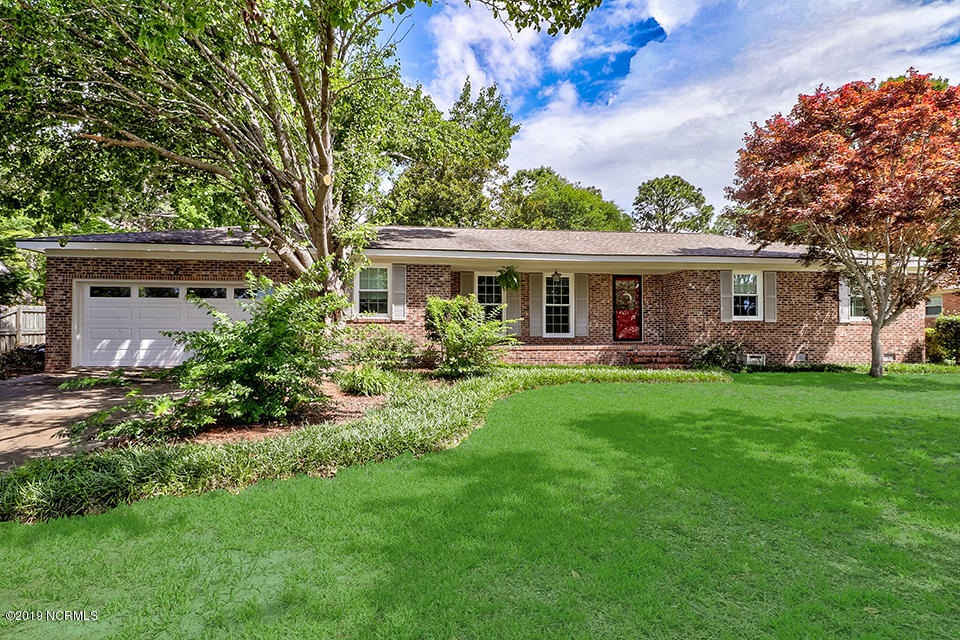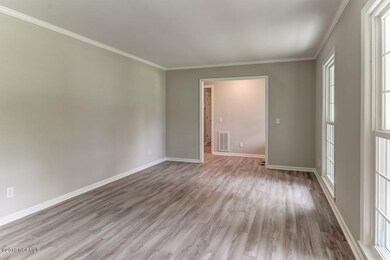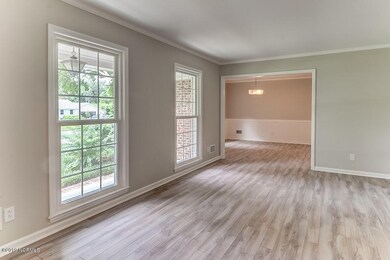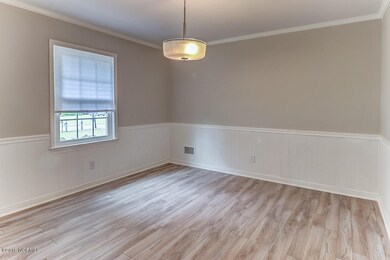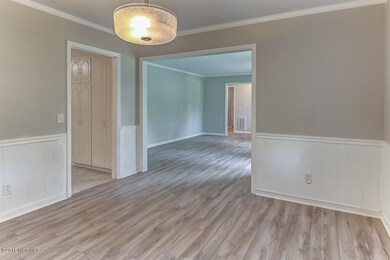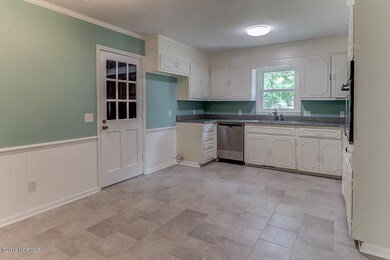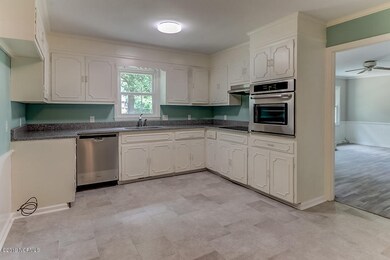
409 Windemere Rd Wilmington, NC 28405
Windemere NeighborhoodHighlights
- 1 Fireplace
- Solid Surface Countertops
- Covered patio or porch
- M.C.S. Noble Middle School Rated A-
- No HOA
- Formal Dining Room
About This Home
As of May 2025Location! Location! Location! The Windemere community boasts quick access to Mayfaire shopping, Wrightsville Beach, UNCW, I-40 and all the dining and entertainment that historic Wilmington has to offer...all with NO HOA DUES! This 3 Bd/ 2 Ba brick beauty shows like a much newer home and offers granite in the kitchen, brand new appliances, new low-maintenance wood flooring, new tile in bathrooms, fresh paint throughout, ample storage space, a bright and airy living room AND a roomy family room with a cozy wood-burning fireplace! Enjoy the mature landscaping and entertain in the spacious fenced-in backyard from the large patio! Make your appointment for a private showing soon, this one won't be available long!
Last Agent to Sell the Property
Team KBT Realty
Keller Williams Innovate-KBT Listed on: 06/12/2019
Last Buyer's Agent
Berkshire Hathaway HomeServices Carolina Premier Properties License #297455

Home Details
Home Type
- Single Family
Est. Annual Taxes
- $2,984
Year Built
- Built in 1971
Lot Details
- 0.41 Acre Lot
- Lot Dimensions are 100'x182'
- Fenced Yard
- Property is Fully Fenced
- Chain Link Fence
- Property is zoned R-15
Home Design
- Brick Exterior Construction
- Slab Foundation
- Wood Frame Construction
- Shingle Roof
- Stick Built Home
Interior Spaces
- 1,712 Sq Ft Home
- 1-Story Property
- Ceiling Fan
- 1 Fireplace
- Entrance Foyer
- Family Room
- Formal Dining Room
- Washer and Dryer Hookup
Kitchen
- Electric Cooktop
- Stove
- Dishwasher
- Solid Surface Countertops
Bedrooms and Bathrooms
- 3 Bedrooms
- 2 Full Bathrooms
- Walk-in Shower
Attic
- Pull Down Stairs to Attic
- Partially Finished Attic
Parking
- 2 Car Attached Garage
- Driveway
- Off-Street Parking
Outdoor Features
- Covered patio or porch
Utilities
- Central Air
- Heat Pump System
Community Details
- No Home Owners Association
- Windemere Subdivision
Listing and Financial Details
- Tax Lot 108
- Assessor Parcel Number R05015-005-012-000
Ownership History
Purchase Details
Home Financials for this Owner
Home Financials are based on the most recent Mortgage that was taken out on this home.Purchase Details
Purchase Details
Home Financials for this Owner
Home Financials are based on the most recent Mortgage that was taken out on this home.Purchase Details
Similar Homes in Wilmington, NC
Home Values in the Area
Average Home Value in this Area
Purchase History
| Date | Type | Sale Price | Title Company |
|---|---|---|---|
| Warranty Deed | $625,000 | None Listed On Document | |
| Warranty Deed | $625,000 | None Listed On Document | |
| Warranty Deed | -- | None Listed On Document | |
| Warranty Deed | $300,000 | None Available | |
| Deed | $50,000 | -- |
Mortgage History
| Date | Status | Loan Amount | Loan Type |
|---|---|---|---|
| Open | $562,500 | New Conventional | |
| Closed | $562,500 | New Conventional | |
| Previous Owner | $100,000 | Credit Line Revolving | |
| Previous Owner | $320,000 | New Conventional | |
| Previous Owner | $320,000 | New Conventional | |
| Previous Owner | $300,000 | New Conventional |
Property History
| Date | Event | Price | Change | Sq Ft Price |
|---|---|---|---|---|
| 05/13/2025 05/13/25 | Sold | $625,000 | 0.0% | $336 / Sq Ft |
| 04/08/2025 04/08/25 | Pending | -- | -- | -- |
| 04/08/2025 04/08/25 | For Sale | $625,000 | 0.0% | $336 / Sq Ft |
| 03/14/2025 03/14/25 | Pending | -- | -- | -- |
| 03/13/2025 03/13/25 | For Sale | $625,000 | +108.3% | $336 / Sq Ft |
| 10/30/2019 10/30/19 | Sold | $300,000 | -7.7% | $175 / Sq Ft |
| 09/14/2019 09/14/19 | Pending | -- | -- | -- |
| 06/12/2019 06/12/19 | For Sale | $325,000 | -- | $190 / Sq Ft |
Tax History Compared to Growth
Tax History
| Year | Tax Paid | Tax Assessment Tax Assessment Total Assessment is a certain percentage of the fair market value that is determined by local assessors to be the total taxable value of land and additions on the property. | Land | Improvement |
|---|---|---|---|---|
| 2024 | $2,984 | $343,000 | $124,500 | $218,500 |
| 2023 | $2,898 | $343,000 | $124,500 | $218,500 |
| 2022 | $2,916 | $343,000 | $124,500 | $218,500 |
| 2021 | $2,935 | $343,000 | $124,500 | $218,500 |
| 2020 | $2,488 | $236,200 | $65,000 | $171,200 |
| 2019 | $2,488 | $236,200 | $65,000 | $171,200 |
| 2018 | $2,488 | $236,200 | $65,000 | $171,200 |
| 2017 | $2,488 | $236,200 | $65,000 | $171,200 |
| 2016 | $2,363 | $213,300 | $65,000 | $148,300 |
| 2015 | $2,259 | $213,300 | $65,000 | $148,300 |
| 2014 | $2,163 | $213,300 | $65,000 | $148,300 |
Agents Affiliated with this Home
-
Neil Leonard

Seller's Agent in 2025
Neil Leonard
Berkshire Hathaway HomeServices Carolina Premier Properties
(910) 540-5767
1 in this area
120 Total Sales
-
The Domenico Grillo Real Estate Team
T
Buyer's Agent in 2025
The Domenico Grillo Real Estate Team
Keller Williams Innovate-Wilmington
(910) 777-2200
5 in this area
661 Total Sales
-
T
Seller's Agent in 2019
Team KBT Realty
Keller Williams Innovate-KBT
Map
Source: Hive MLS
MLS Number: 100170385
APN: R05015-005-012-000
- 6233 Chalfont Cir
- 261 Dallas Dr
- 6540 Chalfont Cir
- 6257 Chalfont Cir
- 6011 Caddy Cir
- 550 Tanbridge Rd
- 211 Birdie Ln
- 6025 Inland Greens Dr
- 6040 Inland Greens Dr
- 6349 Chalfont Cir
- 326 Spartan Rd
- 6413 Chalfont Cir
- 207 Green Meadows Dr
- 6832 Main St Unit 328
- 6831 Main St Unit 333
- 210 Spartan Rd
- 311 N Cardinal Extension Dr
- 117 Edwards St
- 110 Edwards St
- 712 Tanbridge Rd
