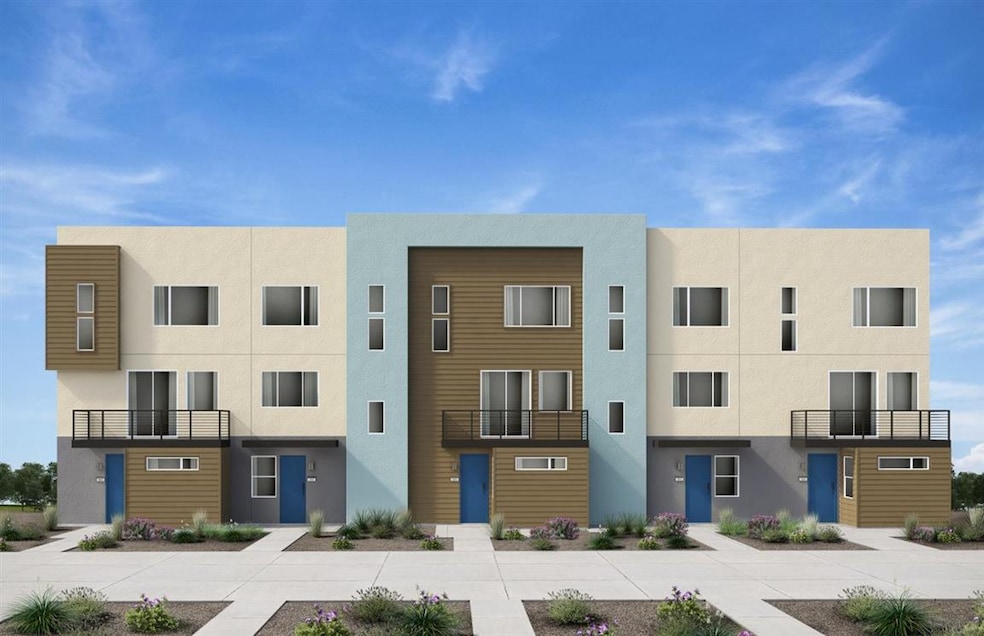
409 Yogi Ct San Jose, CA 95133
Penitencia NeighborhoodEstimated Value: $1,130,000 - $1,236,000
Highlights
- Solar Power System
- Solid Surface Bathroom Countertops
- Balcony
- Primary Bedroom Suite
- Quartz Countertops
- 3-minute walk to Delano Manongs Park
About This Home
As of December 2020This tri-level townhome-style condo ideally located, with a community park area just steps from the front door. The entry level has a spacious den, and a sought-after side-by-side garage. The second level features an open floor plan with the kitchen and living area, and boasts upgrades galore! The kitchen includes a chef appliance package with a 36 cooktop with a canopy hood and built-in micro/oven. Also included is a Whirlpool stainless steel fridge, white painted maple cabinets and stunning Lagoon quartz countertops. This Pulte home is under construction, and anticipated to be finished in December 2020. Retreat Plan 1 Home Design, Homesite 36.
Last Agent to Sell the Property
Suzie Gibbons
Pulte Group License #01834382 Listed on: 08/21/2020
Last Buyer's Agent
Suzie Gibbons
Pulte Group License #01834382 Listed on: 08/21/2020
Property Details
Home Type
- Condominium
Est. Annual Taxes
- $12,841
Year Built
- Built in 2020 | Under Construction
Lot Details
- 1,564
HOA Fees
- $275 Monthly HOA Fees
Parking
- 2 Car Garage
Home Design
- Flat Roof Shape
- Slab Foundation
- Wood Frame Construction
- Ceiling Insulation
Interior Spaces
- 1,565 Sq Ft Home
- 3-Story Property
- Double Pane Windows
Kitchen
- Open to Family Room
- Breakfast Bar
- Built-In Oven
- Electric Cooktop
- Range Hood
- Microwave
- Dishwasher
- Quartz Countertops
- Disposal
Flooring
- Carpet
- Laminate
- Tile
Bedrooms and Bathrooms
- 3 Bedrooms
- Primary Bedroom Suite
- Walk-In Closet
- Solid Surface Bathroom Countertops
- Dual Sinks
- Walk-in Shower
Laundry
- Laundry on upper level
- Dryer
- Washer
Eco-Friendly Details
- Energy-Efficient Insulation
- Solar Power System
Utilities
- Forced Air Zoned Heating and Cooling System
- Thermostat
- Separate Meters
- Fiber Optics Available
- Cable TV Available
Additional Features
- Balcony
- Grass Covered Lot
Community Details
- Association fees include common area electricity, exterior painting, insurance - common area, landscaping / gardening, maintenance - common area, maintenance - exterior, management fee, reserves
- The Capitol Owner's Association
Listing and Financial Details
- Assessor Parcel Number 254-91-145
Ownership History
Purchase Details
Home Financials for this Owner
Home Financials are based on the most recent Mortgage that was taken out on this home.Similar Homes in San Jose, CA
Home Values in the Area
Average Home Value in this Area
Purchase History
| Date | Buyer | Sale Price | Title Company |
|---|---|---|---|
| Sequeira Cletan | $842,500 | First American Title |
Mortgage History
| Date | Status | Borrower | Loan Amount |
|---|---|---|---|
| Open | Sequeira Cletan | $589,614 |
Property History
| Date | Event | Price | Change | Sq Ft Price |
|---|---|---|---|---|
| 12/07/2020 12/07/20 | Sold | $842,306 | -5.1% | $538 / Sq Ft |
| 10/29/2020 10/29/20 | Pending | -- | -- | -- |
| 08/21/2020 08/21/20 | For Sale | $887,306 | -- | $567 / Sq Ft |
Tax History Compared to Growth
Tax History
| Year | Tax Paid | Tax Assessment Tax Assessment Total Assessment is a certain percentage of the fair market value that is determined by local assessors to be the total taxable value of land and additions on the property. | Land | Improvement |
|---|---|---|---|---|
| 2024 | $12,841 | $893,860 | $446,930 | $446,930 |
| 2023 | $12,841 | $876,334 | $438,167 | $438,167 |
| 2022 | $12,374 | $859,152 | $429,576 | $429,576 |
| 2021 | $11,679 | $842,306 | $421,153 | $421,153 |
| 2020 | $1,463 | $86,893 | $86,893 | $0 |
Agents Affiliated with this Home
-
S
Seller's Agent in 2020
Suzie Gibbons
Pulte Group
Map
Source: MLSListings
MLS Number: ML81807246
APN: 254-91-145
- 2555 Gimelli Ct Unit 61
- 2575 Easton Way Unit 87
- 440 Giannotta Way Unit 440
- 2639 Gimelli Place Unit 130
- 445 Giannotta Way Unit 445
- 2610 Baton Rouge Dr
- 453 Benefit Ct
- 776 Messina Gardens Ln Unit 2
- 762 Dragonfly Ct
- 766 Dragonfly Ct
- 777 Lava Way
- 258 N Capitol Ave
- 811 N Capitol Ave Unit 3
- 247 N Capitol Ave Unit 272
- 247 N Capitol Ave Unit 105
- 247 N Capitol Ave Unit 235
- 210 Gramercy Place
- 2989 Betsy Way
- 2303 Meadowmont Dr
- 12280 Mabury Rd
- 409 Yogi Ct
- 419 Giannotta Way Unit 419
- 419 Giannotta Way Unit 419419
- 417 Giannotta Way
- 468 Deborah Ct
- 452 Deborah Ct
- 416 Giannotta Way Unit 416
- 416 Giannotta Way Unit 416416
- 481 Tintin Ct
- 460 Saint Florence Dr
- 460 Saint Florence Dr Unit 460460
- 469 Tintin Ct
- 486 Tintin Ct
- 414 Giannotta Way Unit 414
- 554 Remi Ln
- 494 Tintin Ct
- 502 Tintin Ct
- 538 Remi Ln
- 456 Giannotta Way Unit 456
- 469 Saint Florence Dr Unit 469469
