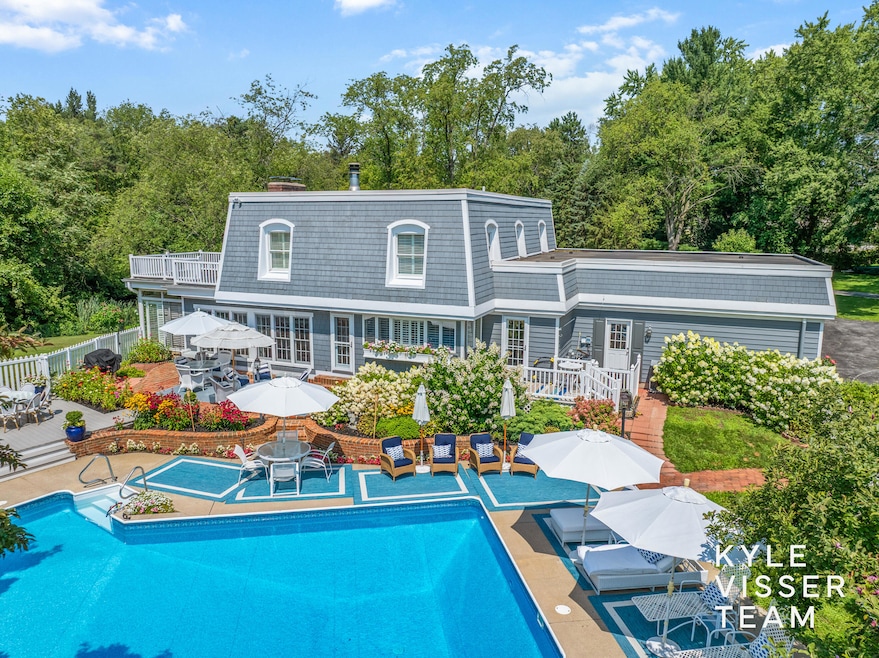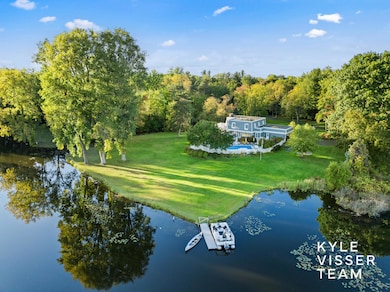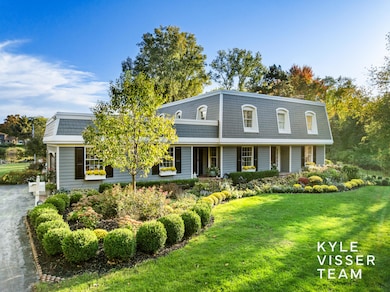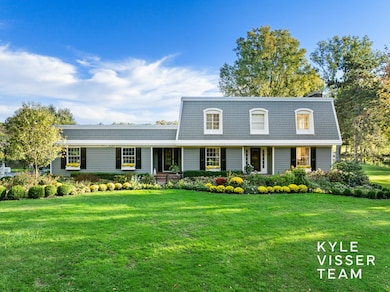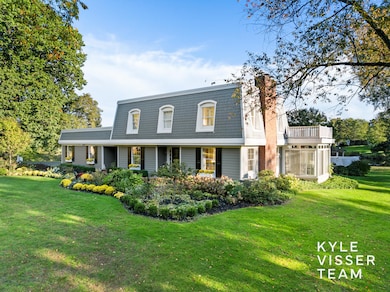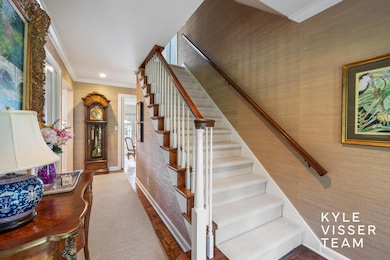4090 Fulton St E Grand Rapids, MI 49546
Estimated payment $8,259/month
Highlights
- Private Waterfront
- In Ground Pool
- Fireplace in Primary Bedroom
- Collins Elementary School Rated A
- 3.29 Acre Lot
- Deck
About This Home
Meticulously maintained Echo Lake estate. This thoughtfully designed 4BD, 2.5BA home sits on 3.2 acres, surrounded on nearly all sides by Echo Lake and a peaceful creek—creating your own private oasis. Original owners since 1977. Enjoy the expansive pool area with charming picket fence decor, a screened-in patio, gazebo, lush landscaping with hydrangeas, and a brand-new hydrotherapy hot tub (2025). Inside: a chef's kitchen with integrated appliances, cozy fireplaces, built-in bookshelves, window seats, and lake-facing shuttered windows. The spacious primary bedroom upstairs features direct access to private balcony for lake views. Updated garage door opener. A beautiful retreat just minutes to I-96, Downtown Grand Rapids and Ada, and Forest Hills schools.
Home Details
Home Type
- Single Family
Est. Annual Taxes
- $7,122
Year Built
- Built in 1977
Lot Details
- 3.29 Acre Lot
- Private Waterfront
- 371 Feet of Waterfront
- Decorative Fence
- Shrub
- Sprinkler System
HOA Fees
- $8 Monthly HOA Fees
Parking
- 2 Car Attached Garage
- Garage Door Opener
Home Design
- Traditional Architecture
- Composition Roof
- Shingle Siding
- Vinyl Siding
Interior Spaces
- 2-Story Property
- Ceiling Fan
- Garden Windows
- Living Room with Fireplace
- 3 Fireplaces
- Den with Fireplace
- Screened Porch
- Wood Flooring
- Basement Fills Entire Space Under The House
Kitchen
- Eat-In Kitchen
- Oven
- Cooktop
- Microwave
- Dishwasher
- Kitchen Island
- Disposal
Bedrooms and Bathrooms
- 4 Bedrooms
- Fireplace in Primary Bedroom
Laundry
- Laundry Room
- Laundry on main level
- Dryer
- Washer
Pool
- In Ground Pool
- Spa
- Above Ground Pool
Outdoor Features
- Water Access
- Property is near a lake
- No Wake Zone
- Stream or River on Lot
- Deck
- Screened Patio
- Gazebo
Utilities
- Forced Air Heating and Cooling System
- Heating System Uses Natural Gas
- Septic Tank
- Septic System
Map
Home Values in the Area
Average Home Value in this Area
Tax History
| Year | Tax Paid | Tax Assessment Tax Assessment Total Assessment is a certain percentage of the fair market value that is determined by local assessors to be the total taxable value of land and additions on the property. | Land | Improvement |
|---|---|---|---|---|
| 2025 | $4,787 | $439,000 | $0 | $0 |
| 2024 | $4,787 | $388,700 | $0 | $0 |
| 2023 | $4,577 | $346,200 | $0 | $0 |
| 2022 | $6,588 | $319,800 | $0 | $0 |
| 2021 | $6,549 | $307,200 | $0 | $0 |
| 2020 | $4,274 | $319,200 | $0 | $0 |
| 2019 | $6,433 | $305,400 | $0 | $0 |
| 2018 | $6,412 | $271,000 | $0 | $0 |
| 2017 | $6,244 | $263,600 | $0 | $0 |
| 2016 | $5,957 | $249,300 | $0 | $0 |
| 2015 | -- | $249,300 | $0 | $0 |
| 2013 | -- | $226,100 | $0 | $0 |
Property History
| Date | Event | Price | List to Sale | Price per Sq Ft |
|---|---|---|---|---|
| 10/08/2025 10/08/25 | Price Changed | $1,450,000 | -2.7% | $374 / Sq Ft |
| 08/07/2025 08/07/25 | For Sale | $1,490,000 | -- | $384 / Sq Ft |
Purchase History
| Date | Type | Sale Price | Title Company |
|---|---|---|---|
| Interfamily Deed Transfer | -- | None Available |
Source: MichRIC
MLS Number: 25039880
APN: 41-14-25-303-009
- 201 Shore Haven Dr SE
- 26 Peartree Ln NE Unit 19
- 4330 Aspen Trails Dr NE
- 3890 Clearview St NE
- 4343 Saint Andrews St SE
- 3781 Bridgehampton Dr NE
- 616 Saint Andrews Ct SE
- 632 Cascade Hills Ridge SE
- 610 Cascade Hills Hollow SE
- 320 Sycamore Way Dr SE Unit 18
- 3442 Cascade Rd SE
- 472 Ashton Ct SE
- 416 Enclave Ct SE Unit 2
- 143 Ivanhoe Ave NE
- 1027 Waltham Ave SE
- 647 Crahen Ave NE
- 639 Crahen Ave NE
- 4221 Edinburgh Dr SE
- 4268 Bradford St NE
- 777 W Sedona Hills Ct NE
- 330 Stone Falls Dr SE
- 1030 Ada Place Dr SE Unit 1030
- 1040 Spaulding Ave SE
- 1530 Sherwood Ave SE
- 500-554 Maryland Ct NE
- 2311 Wealthy St SE Unit 22
- 3800 Burton St SE
- 3790 Whispering Way SE
- 3436 Burton Ridge Rd SE
- 2233 Michigan St NE
- 2110 Woodwind Dr SE
- 569 Lovett Ave SE
- 3900 Whispering Way
- 3441 Haleh Cir SE Unit 3441-F
- 3441 Haleh Cir SE Unit 3441-A
- 43 Lakeside Dr NE
- 2353 Oak Forest Ln SE
- 1359 Dewberry Place NE
- 2352 Springbrook Pkwy SE
- 450 Briar Ln NE
