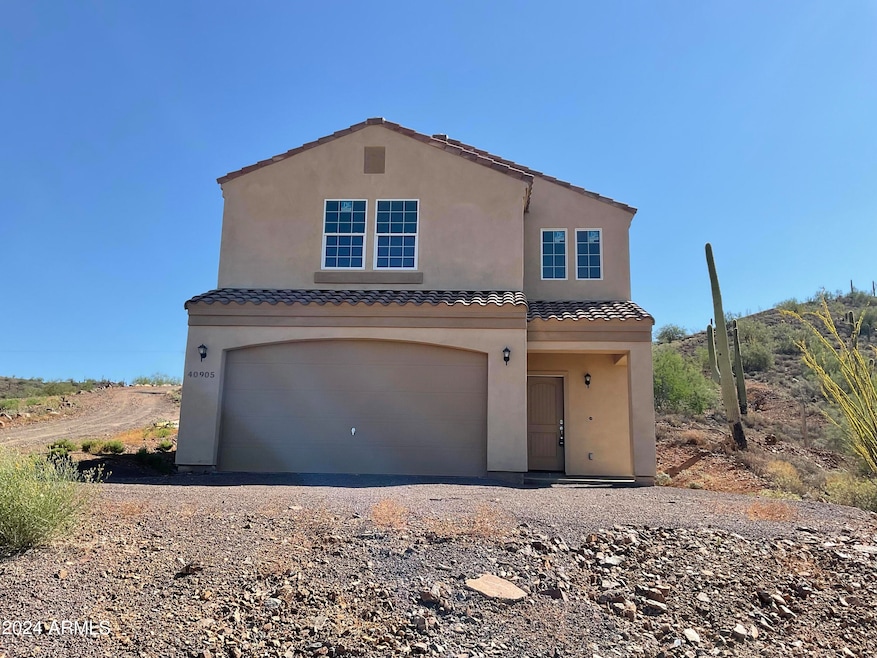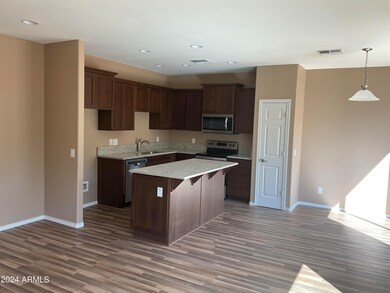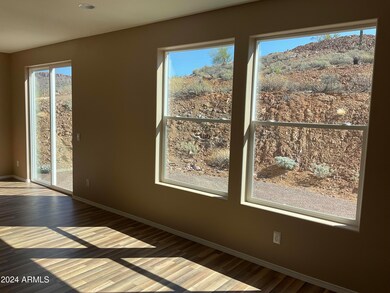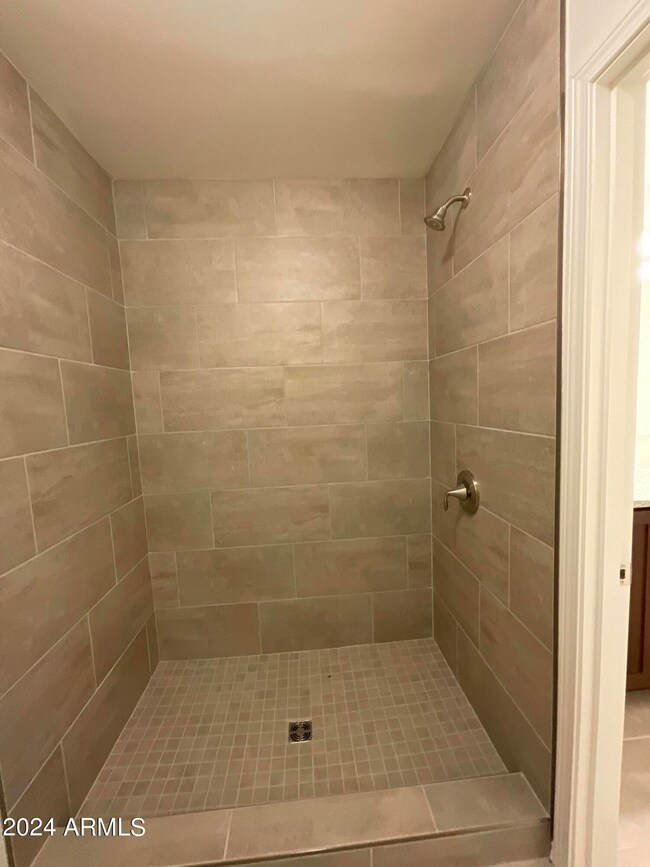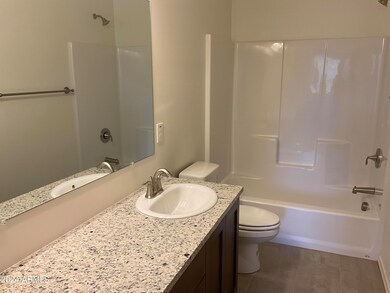
40905 N 10th St Phoenix, AZ 85086
Highlights
- Horses Allowed On Property
- Mountain View
- No HOA
- Desert Mountain Middle School Rated A-
- Spanish Architecture
- Eat-In Kitchen
About This Home
As of June 2024Discover your desert sanctuary in this contemporary gem built in 2021. Set on almost an acre and a half at the base of a gentle hill, this two-story retreat offers three bedrooms, 2 1/2 bathrooms, and an airy open floor plan. Picture-perfect views greet you from every angle, with the master suite boasting panoramic vistas. Inside, a modern kitchen with top-of-the-line appliances beckons for culinary adventures, while expansive windows blur the lines between indoors and out, leading to a spacious patio ideal for entertaining or stargazing. This is more than a home—it's an invitation to embrace the desert lifestyle. Don't miss out on making it your own oasis.
Last Agent to Sell the Property
Realty ONE Group License #BR114689000 Listed on: 03/29/2024
Home Details
Home Type
- Single Family
Est. Annual Taxes
- $2,852
Year Built
- Built in 2021
Parking
- 2 Car Garage
Home Design
- Spanish Architecture
- Wood Frame Construction
- Tile Roof
- Stucco
Interior Spaces
- 1,843 Sq Ft Home
- 2-Story Property
- Double Pane Windows
- Low Emissivity Windows
- Mountain Views
Kitchen
- Eat-In Kitchen
- Breakfast Bar
- Built-In Microwave
- Kitchen Island
Flooring
- Carpet
- Laminate
- Tile
Bedrooms and Bathrooms
- 3 Bedrooms
- Primary Bathroom is a Full Bathroom
- 2.5 Bathrooms
- Dual Vanity Sinks in Primary Bathroom
Schools
- Desert Mountain Elementary
- Desert Mountain High School
Utilities
- Refrigerated Cooling System
- Heating Available
- Hauled Water
- Septic Tank
Additional Features
- 1.39 Acre Lot
- Horses Allowed On Property
Community Details
- No Home Owners Association
- Association fees include no fees
- Built by Adair
Listing and Financial Details
- Assessor Parcel Number 211-71-005-E
Ownership History
Purchase Details
Home Financials for this Owner
Home Financials are based on the most recent Mortgage that was taken out on this home.Purchase Details
Purchase Details
Similar Homes in the area
Home Values in the Area
Average Home Value in this Area
Purchase History
| Date | Type | Sale Price | Title Company |
|---|---|---|---|
| Warranty Deed | $487,000 | Navi Title Agency | |
| Deed In Lieu Of Foreclosure | -- | Navi Title Agency | |
| Warranty Deed | -- | None Available |
Mortgage History
| Date | Status | Loan Amount | Loan Type |
|---|---|---|---|
| Open | $413,950 | New Conventional | |
| Previous Owner | $345,000 | Commercial | |
| Previous Owner | $138,394 | Unknown |
Property History
| Date | Event | Price | Change | Sq Ft Price |
|---|---|---|---|---|
| 06/14/2024 06/14/24 | Sold | $487,000 | -2.2% | $264 / Sq Ft |
| 04/19/2024 04/19/24 | Price Changed | $498,000 | -0.2% | $270 / Sq Ft |
| 03/29/2024 03/29/24 | For Sale | $499,000 | -- | $271 / Sq Ft |
Tax History Compared to Growth
Tax History
| Year | Tax Paid | Tax Assessment Tax Assessment Total Assessment is a certain percentage of the fair market value that is determined by local assessors to be the total taxable value of land and additions on the property. | Land | Improvement |
|---|---|---|---|---|
| 2025 | $2,610 | $25,463 | -- | -- |
| 2024 | $2,852 | $24,251 | -- | -- |
| 2023 | $2,852 | $43,900 | $8,780 | $35,120 |
| 2022 | $2,751 | $32,830 | $6,560 | $26,270 |
| 2021 | $1,093 | $13,635 | $13,635 | $0 |
| 2020 | $1,071 | $10,830 | $10,830 | $0 |
| 2019 | $1,038 | $9,855 | $9,855 | $0 |
| 2018 | $1,004 | $9,945 | $9,945 | $0 |
| 2017 | $985 | $10,680 | $10,680 | $0 |
Agents Affiliated with this Home
-
Gregory Ehmann

Seller's Agent in 2024
Gregory Ehmann
Realty One Group
(602) 315-5329
3 in this area
25 Total Sales
-
Torie Ellens

Buyer's Agent in 2024
Torie Ellens
Platinum Living Realty
(520) 603-6562
5 in this area
360 Total Sales
Map
Source: Arizona Regional Multiple Listing Service (ARMLS)
MLS Number: 6684047
APN: 211-71-005E
- 40024 N 12th St
- 1041 E Ridgecrest Rd
- 40105 N 2nd Way
- 39730 N New River Rd
- 40108 N 2nd Way
- 509 E Seco Place
- 42200 N 10th St Unit 22B
- 39705 N 3rd St
- 42213 N 3rd St
- 730 E Mesquite St
- Lot 1 N 16th St Unit 1
- 0 E Honda Bow Rd Unit 9K 6571603
- 109 W Ridgecrest Rd
- 39012 N 8th St
- 7XXX E Honda Bow Rd Rd
- 730 E Tanya Trail
- 39520 N 1st St
- 42800 N 12th St
- 43718 N 12th St
- 43xxx N 12th St
