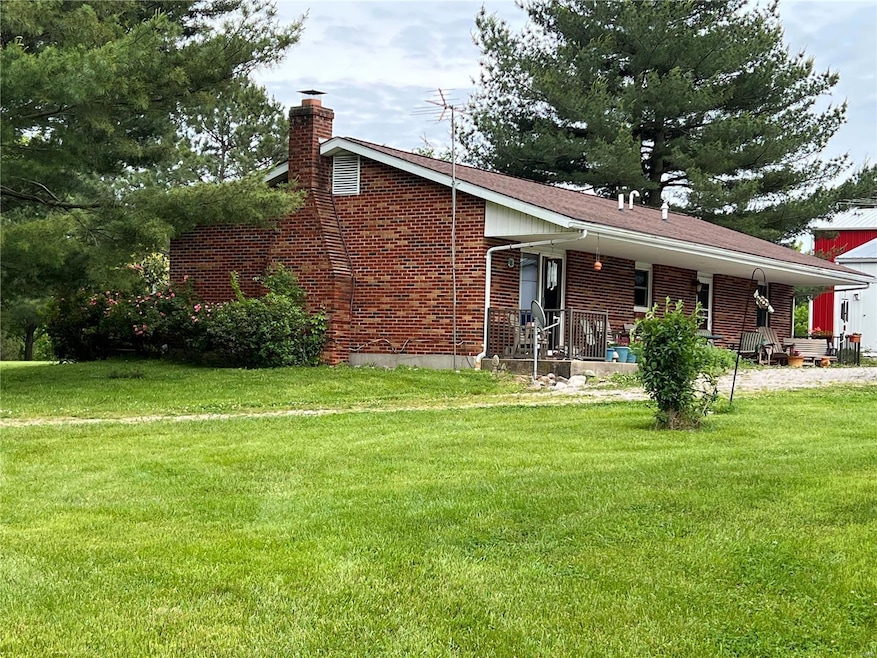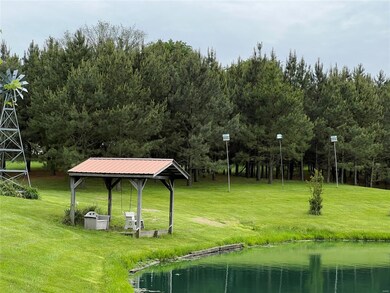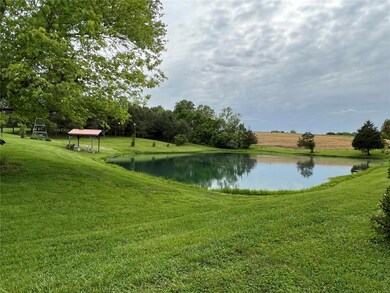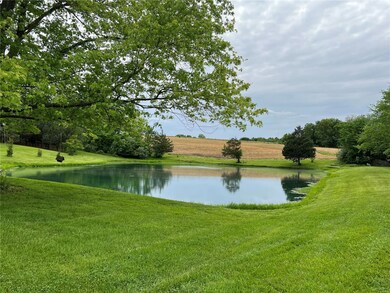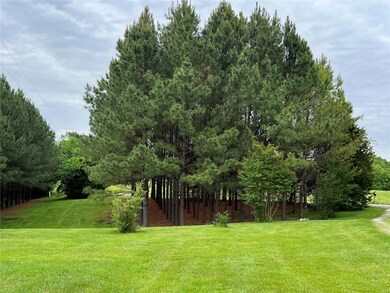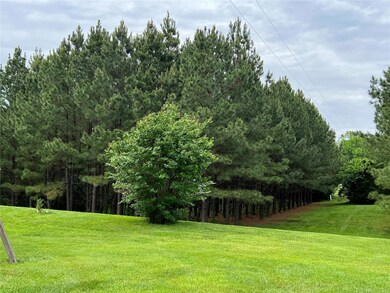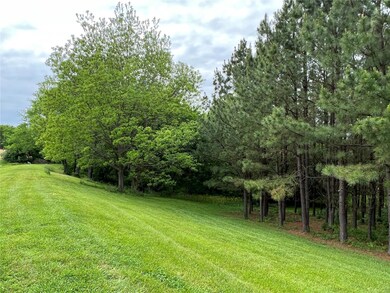
4091 Bodes Ln Chester, IL 62233
Estimated Value: $214,000
Highlights
- Horses Allowed On Property
- 10 Acre Lot
- Wooded Lot
- Access To Lake
- Lake, Pond or Stream
- Ranch Style House
About This Home
As of June 2022INCREDIBLEY BEAUTIFUL 1O ACRES! You'll feel like you live in a state park, the pine trees in this setting are breathtaking! If you like to hunt this is the property of your dreams, it even has a VERY Elaborate Deer Stand that you have to see to believe! If fishing is your enjoyment the pond/lake is well stocked with Catfish, Bass, & Sunfish, it even has a Fishing pavilion with electric run thru conduit that just needs to be terminated at the breaker box. There is a Windmill for pond aeration and a fountain in the pond that needs minor repair. (you may have to share the fish with the Eagle the sellers have watched fly in and grab fish out of the lake!) There is a 24' x 64' outbuilding w/2 car garage, workshop/storage area, (plenty of room for all your toys) & 3rd area that has a dirt floor that you can use for animals if desired. The full brick 2 bed home has been well taken care of. First floor Laundry includes washer/Dryer. Updated handicap Bath. LP gas line to F/P (Not Woodburing)
Home Details
Home Type
- Single Family
Est. Annual Taxes
- $1,779
Year Built
- Built in 1986
Lot Details
- 10 Acre Lot
- Wooded Lot
- Backs to Trees or Woods
Parking
- 2 Car Detached Garage
- Additional Parking
Home Design
- Ranch Style House
- Traditional Architecture
- Brick or Stone Mason
- Slab Foundation
- Metal Construction or Metal Frame
Interior Spaces
- 1,248 Sq Ft Home
- Stubbed Gas Line For Fireplace
- Insulated Windows
- Tilt-In Windows
- Window Treatments
- Sliding Doors
- Living Room with Fireplace
- Combination Dining and Living Room
- Utility Room
- Partially Carpeted
Kitchen
- Eat-In Kitchen
- Electric Oven or Range
- Stainless Steel Appliances
Bedrooms and Bathrooms
- 2 Main Level Bedrooms
- 1 Full Bathroom
Laundry
- Laundry on main level
- Dryer
- Washer
Home Security
- Storm Doors
- Fire and Smoke Detector
Accessible Home Design
- Accessible Full Bathroom
- Accessible Parking
Outdoor Features
- Access To Lake
- Lake, Pond or Stream
- Covered patio or porch
- Pole Barn
Schools
- Chester Dist 139 Elementary And Middle School
- Chester High School
Utilities
- 90% Forced Air Heating and Cooling System
- Propane Water Heater
- Septic System
Additional Features
- Machine Shed
- Horses Allowed On Property
Listing and Financial Details
- Home Protection Policy
- Senior Freeze Tax Exemptions
- Assessor Parcel Number 11-037-004-50 & 12-002-017-00
Ownership History
Purchase Details
Home Financials for this Owner
Home Financials are based on the most recent Mortgage that was taken out on this home.Similar Homes in Chester, IL
Home Values in the Area
Average Home Value in this Area
Purchase History
| Date | Buyer | Sale Price | Title Company |
|---|---|---|---|
| Tressler Jena Nicole | $225,000 | None Listed On Document |
Property History
| Date | Event | Price | Change | Sq Ft Price |
|---|---|---|---|---|
| 06/29/2022 06/29/22 | Sold | $225,000 | 0.0% | $180 / Sq Ft |
| 06/21/2022 06/21/22 | Pending | -- | -- | -- |
| 06/15/2022 06/15/22 | For Sale | $225,000 | -- | $180 / Sq Ft |
Tax History Compared to Growth
Tax History
| Year | Tax Paid | Tax Assessment Tax Assessment Total Assessment is a certain percentage of the fair market value that is determined by local assessors to be the total taxable value of land and additions on the property. | Land | Improvement |
|---|---|---|---|---|
| 2023 | $1,779 | $39,430 | $3,720 | $35,710 |
| 2022 | $979 | $37,145 | $3,490 | $33,655 |
| 2021 | $970 | $37,605 | $3,515 | $34,090 |
| 2020 | $1,476 | $38,469 | $3,561 | $34,908 |
| 2019 | $953 | $34,410 | $3,165 | $31,245 |
| 2018 | $1,321 | $37,932 | $3,484 | $34,448 |
| 2017 | $974 | $33,555 | $3,080 | $30,475 |
| 2016 | $1,058 | $32,060 | $2,930 | $29,130 |
| 2015 | $1,055 | $31,055 | $2,830 | $28,225 |
| 2014 | $1,055 | $31,170 | $2,835 | $28,335 |
| 2013 | $1,050 | $31,170 | $2,835 | $28,335 |
Agents Affiliated with this Home
-
JoAnn Meier

Seller's Agent in 2022
JoAnn Meier
RE/MAX
(618) 779-4624
72 Total Sales
Map
Source: MARIS MLS
MLS Number: MAR22034115
APN: 12-002-017-00
- 1 Murdach Estates
- 611 Palestine Rd
- 530 W Holmes St
- 2311 State St
- 500 Church St
- 1718 Swanwick St
- 5208 Walsh Rd
- 205 Dixie Dr
- 2830 State St
- 767 Oak St
- 1998 State St
- 24 Washington Blvd
- 760 Swanwick St
- 126 Opdyke St
- 5 Prairie Ln
- 806 Cedar St
- 804 State St
- 3061 State Route 150
- 8901 Bodeker Rd
- 1212 Opdyke St
