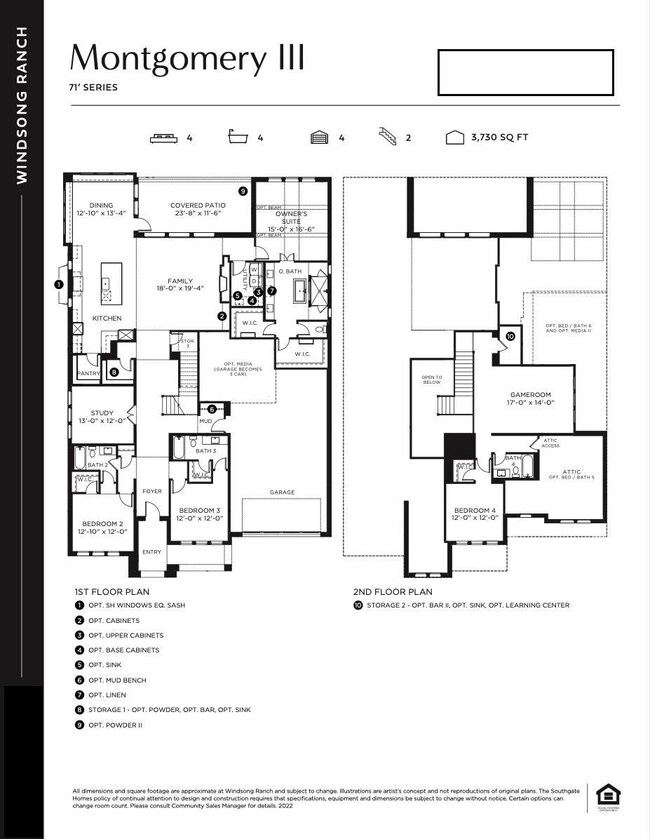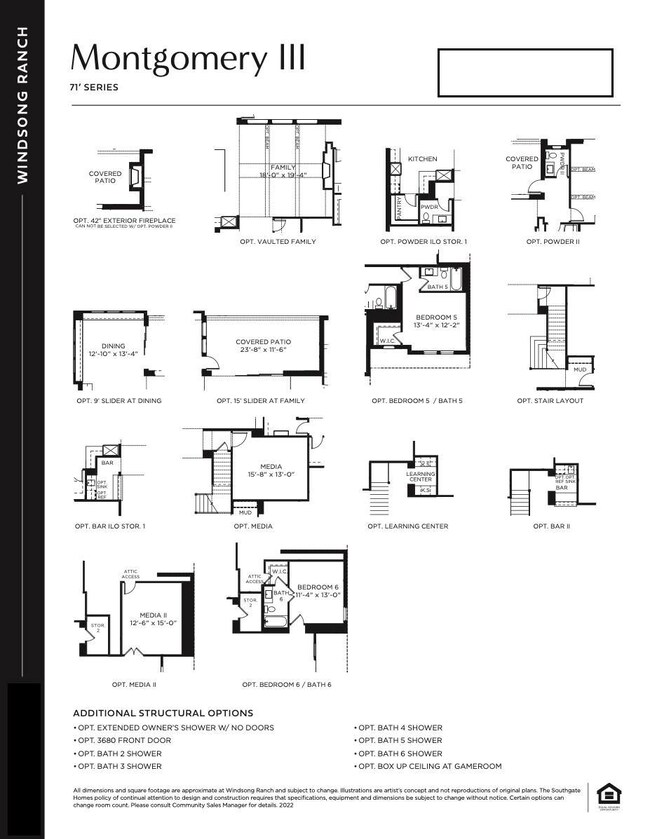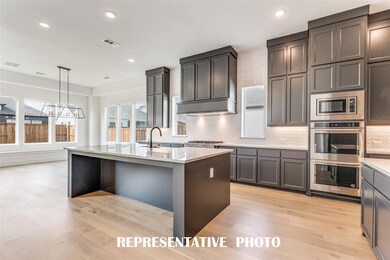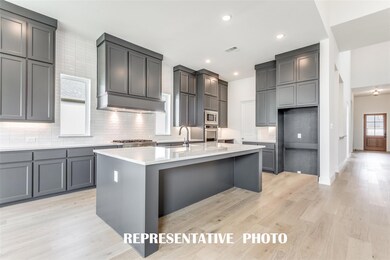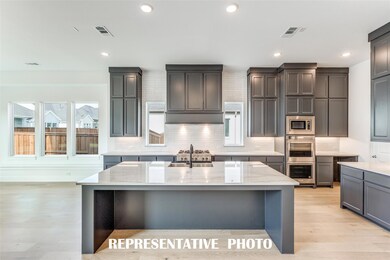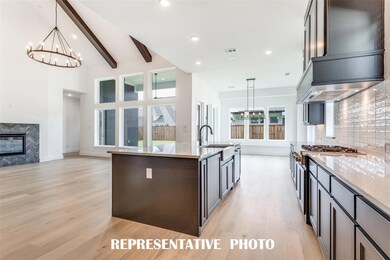
4091 Kinglet Ct Prosper, TX 75078
Windsong Ranch NeighborhoodHighlights
- Fitness Center
- New Construction
- Open Floorplan
- William Rushing Middle School Rated A
- Fishing
- Contemporary Architecture
About This Home
As of August 2024SOUTHGATE HOMES MONTGOMERY III floor plan. Step into this stunning, modern home with its pristine white brick exterior, a blend of sophistication and warmth. This four-bedroom four-and-a-half bath home features a family room filled with natural light, thanks to its large windows and sliding glass doors off both the family room and dining room. The first-floor features 3 bedrooms, a media room, and a study, providing ample space for both work and entertainment. The luxurious owner's suite offers a peaceful retreat with our Signature Bath - Large walk-through shower, freestanding tub, and double vanity - crafted to provide a spa-like experience you'll enjoy day after day. Located in Windsong Ranch, an award-winning master-planned community featuring the unique 5-acre tropical paradise known as the Lagoon! Don't miss this opportunity!
Last Agent to Sell the Property
Colleen Frost Real Estate Serv Brokerage Phone: 469-280-0008 License #0511227 Listed on: 06/25/2024
Home Details
Home Type
- Single Family
Est. Annual Taxes
- $3,998
Year Built
- Built in 2024 | New Construction
Lot Details
- 9,365 Sq Ft Lot
- Private Entrance
- Wood Fence
- Landscaped
- Interior Lot
- Sprinkler System
- Few Trees
- Large Grassy Backyard
HOA Fees
- $181 Monthly HOA Fees
Parking
- 3 Car Attached Garage
- Front Facing Garage
- Tandem Parking
- Garage Door Opener
- Driveway
Home Design
- Contemporary Architecture
- Brick Exterior Construction
- Slab Foundation
- Composition Roof
Interior Spaces
- 3,944 Sq Ft Home
- 2-Story Property
- Open Floorplan
- Wired For Data
- Vaulted Ceiling
- Ceiling Fan
- Decorative Lighting
- Gas Fireplace
- ENERGY STAR Qualified Windows
- Family Room with Fireplace
- Loft
- 12 Inch+ Attic Insulation
Kitchen
- Double Oven
- Electric Oven
- Plumbed For Gas In Kitchen
- Built-In Gas Range
- Microwave
- Dishwasher
- Kitchen Island
- Disposal
Flooring
- Carpet
- Ceramic Tile
- Luxury Vinyl Plank Tile
Bedrooms and Bathrooms
- 4 Bedrooms
- Walk-In Closet
- Double Vanity
- Low Flow Toliet
Laundry
- Laundry in Utility Room
- Full Size Washer or Dryer
- Washer and Electric Dryer Hookup
Home Security
- Burglar Security System
- Smart Home
- Fire and Smoke Detector
Eco-Friendly Details
- Energy-Efficient Appliances
- Energy-Efficient HVAC
- Energy-Efficient Lighting
- Energy-Efficient Insulation
- Energy-Efficient Doors
- Rain or Freeze Sensor
- Energy-Efficient Thermostat
- Enhanced Air Filtration
- Mechanical Fresh Air
- Energy-Efficient Hot Water Distribution
Outdoor Features
- Covered patio or porch
- Rain Gutters
Schools
- Mrs. Jerry Bryant Elementary School
- William Rushing Middle School
- Prosper High School
Utilities
- Central Heating and Cooling System
- Vented Exhaust Fan
- Heating System Uses Natural Gas
- Underground Utilities
- Co-Op Electric
- Individual Gas Meter
- Tankless Water Heater
- High Speed Internet
- Cable TV Available
Listing and Financial Details
- Legal Lot and Block 2 / I
- Assessor Parcel Number R1003825
Community Details
Overview
- Association fees include full use of facilities, ground maintenance, management fees
- Cmcc HOA, Phone Number (972) 347-9270
- Windsong Ranch 71S Subdivision
- Mandatory home owners association
- Greenbelt
Recreation
- Tennis Courts
- Fitness Center
- Community Pool
- Fishing
- Jogging Path
Similar Homes in Prosper, TX
Home Values in the Area
Average Home Value in this Area
Mortgage History
| Date | Status | Loan Amount | Loan Type |
|---|---|---|---|
| Closed | $200,000 | New Conventional |
Property History
| Date | Event | Price | Change | Sq Ft Price |
|---|---|---|---|---|
| 08/23/2024 08/23/24 | Sold | -- | -- | -- |
| 07/20/2024 07/20/24 | Pending | -- | -- | -- |
| 06/28/2024 06/28/24 | Price Changed | $1,173,211 | -6.8% | $297 / Sq Ft |
| 06/25/2024 06/25/24 | For Sale | $1,258,211 | -- | $319 / Sq Ft |
Tax History Compared to Growth
Tax History
| Year | Tax Paid | Tax Assessment Tax Assessment Total Assessment is a certain percentage of the fair market value that is determined by local assessors to be the total taxable value of land and additions on the property. | Land | Improvement |
|---|---|---|---|---|
| 2024 | $3,998 | $205,218 | $0 | $0 |
| 2023 | $2,444 | $124,892 | $124,892 | -- |
Agents Affiliated with this Home
-
Carole Campbell
C
Seller's Agent in 2024
Carole Campbell
Colleen Frost Real Estate Serv
(972) 787-9967
75 in this area
1,825 Total Sales
-
Nina Bhanot

Buyer's Agent in 2024
Nina Bhanot
Compass RE Texas, LLC
(972) 599-3327
3 in this area
262 Total Sales
Map
Source: North Texas Real Estate Information Systems (NTREIS)
MLS Number: 20655858
APN: R1003825
- 4050 Gambel Rd
- 1200 Chickadee St
- 4210 Kinglet Ct
- 4150 Gambel Rd
- 4020 Gambel Rd
- 4220 Kinglet Ct
- 4230 Kinglet Ct
- 4231 Kinglet Ct
- 1250 Chickadee St
- 4181 Gambel Rd
- 4000 Berryline Ln
- 4110 Holland Ct
- 4040 Lavina Ln
- 4221 Holland Ct
- 4010 Lavina Ln
- 4281 Berryline Ln
- 4111 Zina Ln
- 4281 Berylline Ln
- 4311 Berylline Ln
- 4091 Kestrel St

