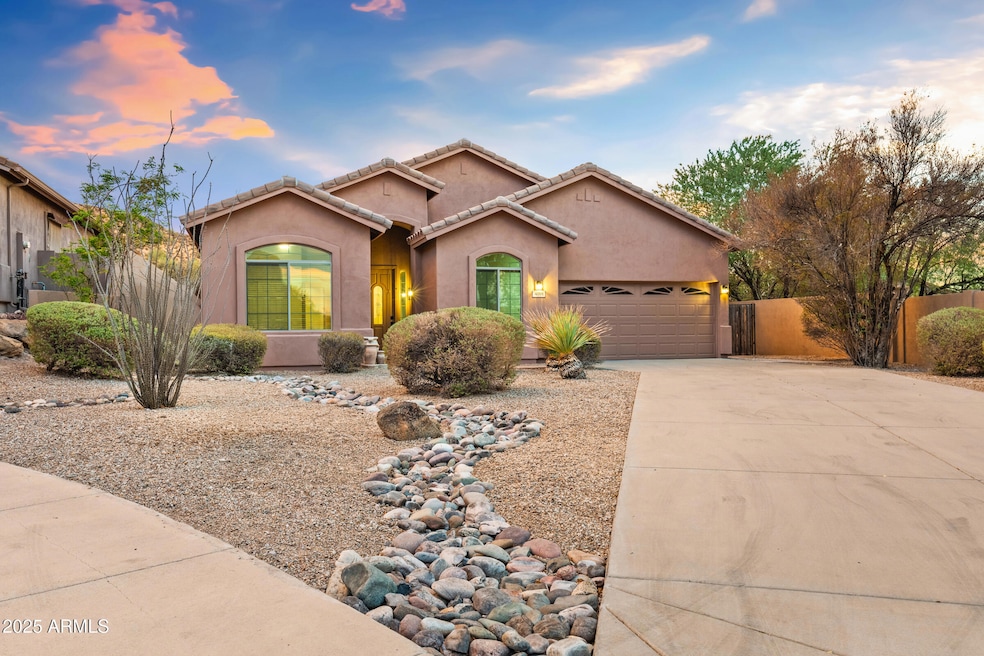
4091 S Senna Ct Gold Canyon, AZ 85118
Estimated payment $3,515/month
Highlights
- Community Cabanas
- Granite Countertops
- 2 Car Direct Access Garage
- Mountain View
- Covered Patio or Porch
- Cul-De-Sac
About This Home
Beautiful mountain views right out your front door, in tranquil Gold Canyon!! Newly renovated, TURN-KEY & ready to become your new home! In the kitchen, you'll find newer stainless steel appliances, black hardware & fixtures, a huge peninsula w/ bar top, beautiful white Bedrosians Cloe tile backsplash, & new stunning white quartz countertops! Bonus den/front room! Enjoy new wide-plank LVP throughout the entire home, w/ luxury carpet in the bedrooms. Oversized yard w/ Built in BBQ to enjoy those amazing AZ Sunsets, with peaceful running water in your tranquil small pond w/ waterfalls!! Extended driveway & RV Gate! All appliances included! With fresh interior & exterior paint, & updated bathrooms... only thing left to do is move in!! The perfect location!!! Don't miss out!!
Home Details
Home Type
- Single Family
Est. Annual Taxes
- $3,464
Year Built
- Built in 2003
Lot Details
- 9,036 Sq Ft Lot
- Cul-De-Sac
- Desert faces the front and back of the property
- Wrought Iron Fence
- Block Wall Fence
- Sprinklers on Timer
HOA Fees
- $63 Monthly HOA Fees
Parking
- 2 Car Direct Access Garage
- 4 Open Parking Spaces
- Oversized Parking
- Garage ceiling height seven feet or more
- Garage Door Opener
Home Design
- Wood Frame Construction
- Tile Roof
- Stucco
Interior Spaces
- 2,113 Sq Ft Home
- 1-Story Property
- Floors Updated in 2025
- Mountain Views
- Washer and Dryer Hookup
Kitchen
- Breakfast Bar
- Granite Countertops
Bedrooms and Bathrooms
- 3 Bedrooms
- Primary Bathroom is a Full Bathroom
- 2 Bathrooms
- Bathtub With Separate Shower Stall
Outdoor Features
- Covered Patio or Porch
- Built-In Barbecue
Schools
- Peralta Trail Elementary School
- Cactus Canyon Junior High
- Apache Junction High School
Utilities
- Central Air
- Heating System Uses Natural Gas
Listing and Financial Details
- Tax Lot 26
- Assessor Parcel Number 108-68-026
Community Details
Overview
- Association fees include ground maintenance
- Brown Management Association, Phone Number (480) 539-1396
- Parcel 28 A At Superstition Foothills Subdivision
Recreation
- Community Cabanas
- Fenced Community Pool
- Community Spa
Map
Home Values in the Area
Average Home Value in this Area
Tax History
| Year | Tax Paid | Tax Assessment Tax Assessment Total Assessment is a certain percentage of the fair market value that is determined by local assessors to be the total taxable value of land and additions on the property. | Land | Improvement |
|---|---|---|---|---|
| 2025 | $3,464 | $47,971 | -- | -- |
| 2024 | $3,259 | $49,412 | -- | -- |
| 2023 | $3,410 | $42,119 | $10,200 | $31,919 |
| 2022 | $3,259 | $30,797 | $10,200 | $20,597 |
| 2021 | $3,357 | $29,761 | $0 | $0 |
| 2020 | $3,275 | $28,865 | $0 | $0 |
| 2019 | $3,312 | $26,406 | $0 | $0 |
| 2018 | $3,173 | $26,147 | $0 | $0 |
| 2017 | $3,107 | $26,424 | $0 | $0 |
| 2016 | $3,201 | $26,311 | $10,200 | $16,111 |
| 2014 | $3,120 | $18,085 | $7,500 | $10,585 |
Property History
| Date | Event | Price | Change | Sq Ft Price |
|---|---|---|---|---|
| 08/21/2025 08/21/25 | For Sale | $585,000 | +53.5% | $277 / Sq Ft |
| 07/18/2025 07/18/25 | Sold | $381,000 | -4.8% | $180 / Sq Ft |
| 07/18/2025 07/18/25 | Pending | -- | -- | -- |
| 07/18/2025 07/18/25 | For Sale | $400,000 | -- | $189 / Sq Ft |
Purchase History
| Date | Type | Sale Price | Title Company |
|---|---|---|---|
| Warranty Deed | $381,000 | Navi Title Agency | |
| Warranty Deed | $392,000 | Navi Title Agency | |
| Cash Sale Deed | $273,361 | First American Title Ins Co |
Mortgage History
| Date | Status | Loan Amount | Loan Type |
|---|---|---|---|
| Open | $390,000 | New Conventional |
Similar Homes in Gold Canyon, AZ
Source: Arizona Regional Multiple Listing Service (ARMLS)
MLS Number: 6909119
APN: 108-68-026
- 8350 E Dalea Way
- 8211 E Apache Plumb Dr
- 4365 S Columbine Way
- 8231 E Fairy Duster Dr
- 4293 S Columbine Way
- 4281 S Tecoma Trail
- 3860 S Quail Crest St Unit 3
- 7846 E Wilderness Trail
- 8725 E Quartz Mountain Dr Unit 48
- 3467 S First Water Trail Unit 44
- 4121 S Camino de Vida -- Unit 114
- 3449 S First Water Trail Unit 45
- 8871 E Canyon Vista Dr Unit 40
- 9072 E Canyon Creek Dr Unit 16
- 8989 E Quartz Mountain Dr Unit 63
- 8912 E Quartz Mountain Dr Unit 53
- 7643 E Globemallow Ln
- 9030 E Avenida Fiebre de Oro Unit 25
- 4600 S Salvia Dr
- 9111 E Canyon Creek Dr Unit 14
- 6838 E Las Animas Trail
- 10138 E Legend Trail
- 10363 E Rising Sun Place
- 6134 S Borego Rd
- 9885 E La Palma Ave
- 9885 E La Palma Ave
- 6497 S Ginty Dr
- 6298 S La Paloma Ct
- 8900 E Rainier Dr
- 9972 E Del Monte Ave
- 9066 E Cedar Basin Ln
- 11757 E Chevelon Trail
- 12356 E Soloman Rd
- 10256 E Peralta Canyon Dr
- 3301 S Goldfield Rd Unit 5019
- 3301 S Goldfield Rd Unit 5010
- 3301 S Goldfield Rd Unit 5009
- 2672 E Bluff Spring Ave
- 6380 E Shiprock St
- 2435 S Acacia Rd






