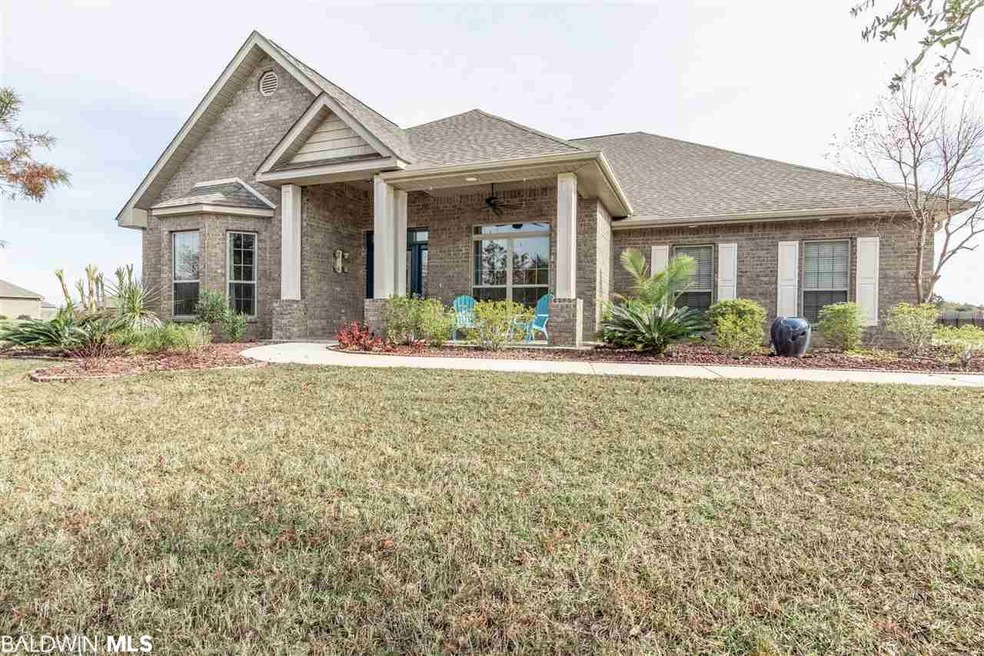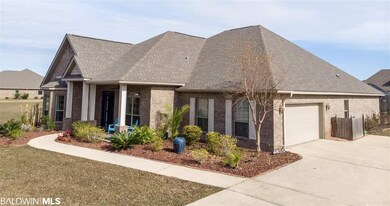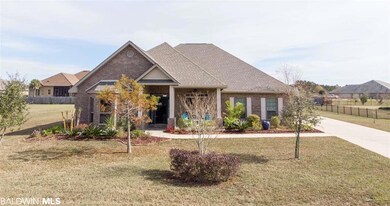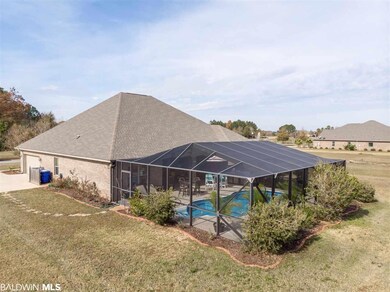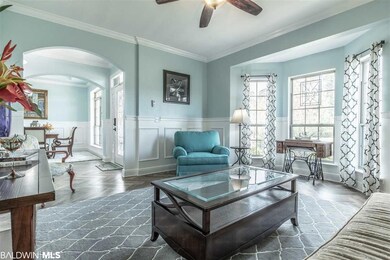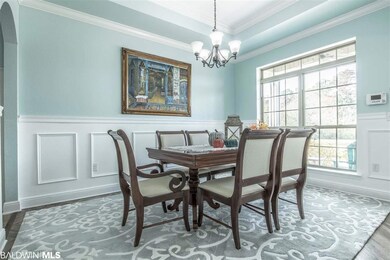
4092 Craigend Loop Gulf Shores, AL 36542
Highlights
- Screened Pool
- Craftsman Architecture
- High Ceiling
- Gulf Shores Elementary School Rated A-
- Outdoor Kitchen
- Covered patio or porch
About This Home
As of February 2019Stunning & spacious home in the scenic Craft Farms North. Enjoy the coastal appeal of this home the instant you walk through the front door! This home has everything you need with 5 bedrooms, 3 baths, office/study, formal dining and a large kitchen, breakfast and living area. Beautiful custom features within will catch your eye such as contemporary flooring, built in shelving, wainscoting, and board and batten wall. Venture outback to your outdoor oasis where a gorgeous lanai enclosed saltwater pool & large outdoor kitchen await you, or just relax under the covered area & enjoy the views. This home is in an ideal location in Gulf Shores with easy access to Beach Express and Hwy 59. Neighborhood is attractive & complete with stocked fishing pond for residents. This place truly has it all, all it is missing is you. Seller is licensed real estate agent in Alabama.
Home Details
Home Type
- Single Family
Est. Annual Taxes
- $1,154
Year Built
- Built in 2013
HOA Fees
- $75 Monthly HOA Fees
Home Design
- Craftsman Architecture
- Brick Exterior Construction
- Slab Foundation
- Dimensional Roof
- Ridge Vents on the Roof
- Composition Roof
Interior Spaces
- 3,023 Sq Ft Home
- 1-Story Property
- High Ceiling
- ENERGY STAR Qualified Ceiling Fan
- Ceiling Fan
- Double Pane Windows
- Insulated Doors
- Dining Room
Kitchen
- Electric Range
- Microwave
- Dishwasher
- Disposal
Flooring
- Carpet
- Tile
Bedrooms and Bathrooms
- 5 Bedrooms
- Split Bedroom Floorplan
- En-Suite Primary Bedroom
- Walk-In Closet
- 3 Full Bathrooms
- Dual Vanity Sinks in Primary Bathroom
- Separate Shower
Home Security
- Fire and Smoke Detector
- Termite Clearance
Parking
- Attached Garage
- Automatic Garage Door Opener
Pool
- Screened Pool
- In Ground Pool
Outdoor Features
- Covered patio or porch
- Outdoor Kitchen
Schools
- Gulf Shores Elementary School
- Gulf Shores Middle School
- Gulf Shores High School
Utilities
- Central Heating and Cooling System
- SEER Rated 14+ Air Conditioning Units
- Underground Utilities
- Electric Water Heater
- Cable TV Available
Additional Features
- Lot Dimensions are 142.3x190.8
- Mineral Rights
Community Details
- Association fees include management, common area maintenance
- Craft Farms North Subdivision
- The community has rules related to covenants, conditions, and restrictions
Listing and Financial Details
- Assessor Parcel Number 61-08-27-3-001-002.068
Ownership History
Purchase Details
Home Financials for this Owner
Home Financials are based on the most recent Mortgage that was taken out on this home.Purchase Details
Home Financials for this Owner
Home Financials are based on the most recent Mortgage that was taken out on this home.Similar Homes in Gulf Shores, AL
Home Values in the Area
Average Home Value in this Area
Purchase History
| Date | Type | Sale Price | Title Company |
|---|---|---|---|
| Warranty Deed | $395,000 | None Available | |
| Warranty Deed | $311,435 | None Available |
Mortgage History
| Date | Status | Loan Amount | Loan Type |
|---|---|---|---|
| Previous Owner | $249,148 | New Conventional |
Property History
| Date | Event | Price | Change | Sq Ft Price |
|---|---|---|---|---|
| 02/01/2019 02/01/19 | Sold | $395,000 | -3.4% | $131 / Sq Ft |
| 12/27/2018 12/27/18 | Pending | -- | -- | -- |
| 12/09/2018 12/09/18 | For Sale | $409,000 | +31.3% | $135 / Sq Ft |
| 05/31/2013 05/31/13 | Sold | $311,435 | 0.0% | $102 / Sq Ft |
| 05/01/2013 05/01/13 | Pending | -- | -- | -- |
| 03/23/2013 03/23/13 | For Sale | $311,435 | -- | $102 / Sq Ft |
Tax History Compared to Growth
Tax History
| Year | Tax Paid | Tax Assessment Tax Assessment Total Assessment is a certain percentage of the fair market value that is determined by local assessors to be the total taxable value of land and additions on the property. | Land | Improvement |
|---|---|---|---|---|
| 2024 | -- | $62,940 | $13,940 | $49,000 |
| 2023 | $2,049 | $63,460 | $12,460 | $51,000 |
| 2022 | $1,542 | $48,080 | $0 | $0 |
| 2021 | $1,370 | $42,460 | $0 | $0 |
| 2020 | $1,309 | $41,020 | $0 | $0 |
| 2019 | $1,317 | $39,900 | $0 | $0 |
| 2018 | $1,220 | $36,980 | $0 | $0 |
| 2017 | $1,154 | $34,960 | $0 | $0 |
| 2016 | $1,140 | $34,560 | $0 | $0 |
| 2015 | $1,094 | $33,140 | $0 | $0 |
| 2014 | $989 | $29,960 | $0 | $0 |
| 2013 | -- | $5,500 | $0 | $0 |
Agents Affiliated with this Home
-
Emily Burke

Seller's Agent in 2019
Emily Burke
Century 21 J Carter & Company
(251) 424-8072
69 Total Sales
-
Aileen Fountain

Buyer's Agent in 2019
Aileen Fountain
eXp Realty Southern Branch
(251) 377-5232
141 Total Sales
-
N
Seller's Agent in 2013
Non Member
Non Member Office
-
Deborah Hood

Buyer's Agent in 2013
Deborah Hood
RE/MAX
(251) 989-5966
45 Total Sales
Map
Source: Baldwin REALTORS®
MLS Number: 277395
APN: 61-08-27-3-001-002.068
- 4069 Portland Cir
- 0 Portland Cir Unit 78 378571
- 4042 Muirfield Ct
- 4067 Muirfield Ct
- 4055 Muirfield Ct
- 20979 Robinson Ln
- 20921 Robinson Ln
- 4123 Montague Dr
- 4147 Cartgate Dr
- 4142 Montague Dr
- 4251 Alton St
- 4232 Alton St
- 4205 Ladybank St
- 0 Robinson Ln Unit 376845
- 0 Robinson Ln Unit 376843
- 0 Robinson Ln Unit 364911
- 0 Robinson Ln Unit 364904
- 0 Robinson Ln Unit 364903
- 4175 Montague Dr
- 603 Estates Dr
