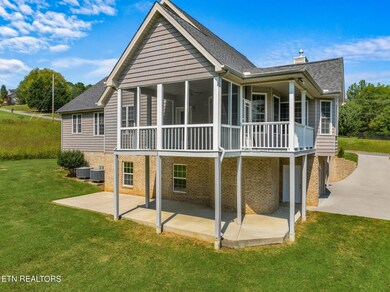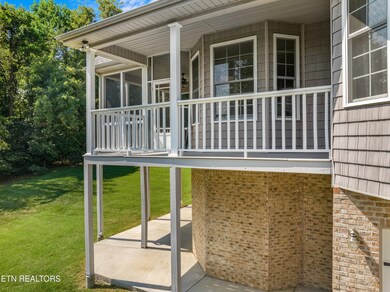
4093 Scarlett Dr Morristown, TN 37814
Highlights
- City View
- Contemporary Architecture
- Cooling Available
- Deck
- Separate Formal Living Room
- Patio
About This Home
As of October 2024Property Highlights: *Price: $645,000 *Living Space: 4,472sq ft of thoughtfully designed space plus 786sq ft in wrapping and screening porches * Bedrooms: 3 spacious bedrooms * Bathrooms: 3 full, modern bathrooms * Bonus Great Room: Expansive, versatile space with a large closet—ideal as a family room, entertainment area, or luxurious guest suite • Flex Room: Perfect as a home office, fourth bedroom, or creative studio * Basement: Partially finished with stylish epoxy flooring, offering additional living or storage space • Outdoor Living: Enjoy a wraparound deck and screened porch, perfect for entertaining or relaxing with nature • Impeccable Maintenance: This home has been meticulously cared for and features a new roof (May 2023), state-of-the-art Carrier HVAC systems, and a modern PEX plumbing system * Fireplace: Cozy up by the premium Xtrordinair fireplace in the inviting living room • Septic System: Professionally serviced and ready for years of worry-free use (March 2024) * Garage: Basement and main-level garage floors refinished with durable epoxy for a sleek, polished look • Charming Porch: A wraparound porch with a stone-accented façade, adding both elegance and curb appeal Your Dream Home Awaits: Just Listed! Step into a world of comfort and elegance with this stunning home, designed to meet the needs of modern living. Nestled in a peaceful, natural setting, this property offers the perfect blend of style, space, and convenience. With showings starting on September 1st, now is the time to secure your spot in this highly sought-after neighborhood. Why Wait? This home is packed with high-end upgrades and thoughtful features that make it stand out from the rest. Whether you're looking for space to grow, entertain, or simply relax, this home has it all. Plus, with a new roof and top-of-the-line systems already in place, you can move in with complete peace of mind.
Home Details
Home Type
- Single Family
Est. Annual Taxes
- $1,799
Year Built
- Built in 2007
Lot Details
- 0.49 Acre Lot
- Lot Has A Rolling Slope
HOA Fees
- $4 Monthly HOA Fees
Parking
- 3 Car Garage
Home Design
- Contemporary Architecture
- Brick Exterior Construction
- Slab Foundation
- Frame Construction
- Stone Siding
- Vinyl Siding
Interior Spaces
- Property has 3 Levels
- Ceiling Fan
- Electric Fireplace
- Gas Fireplace
- Separate Formal Living Room
- Tile Flooring
- City Views
- Fire and Smoke Detector
Kitchen
- <<microwave>>
- Dishwasher
- Trash Compactor
Bedrooms and Bathrooms
- 3 Bedrooms
- 3 Full Bathrooms
Laundry
- Dryer
- Washer
Outdoor Features
- Deck
- Patio
Schools
- Manley Elementary School
- West View Middle School
- Morristown West High School
Utilities
- Cooling Available
- Heat Pump System
Community Details
- Tara Subdivision
Listing and Financial Details
- Tax Lot 15
- Assessor Parcel Number 040G A 01400 000
Ownership History
Purchase Details
Home Financials for this Owner
Home Financials are based on the most recent Mortgage that was taken out on this home.Purchase Details
Home Financials for this Owner
Home Financials are based on the most recent Mortgage that was taken out on this home.Purchase Details
Purchase Details
Purchase Details
Purchase Details
Purchase Details
Similar Homes in Morristown, TN
Home Values in the Area
Average Home Value in this Area
Purchase History
| Date | Type | Sale Price | Title Company |
|---|---|---|---|
| Warranty Deed | $625,000 | Lakeway Title Services | |
| Deed | $325,300 | -- | |
| Deed | $24,000 | -- | |
| Deed | $18,000 | -- | |
| Warranty Deed | $18,000 | -- | |
| Deed | -- | -- | |
| Deed | -- | -- |
Mortgage History
| Date | Status | Loan Amount | Loan Type |
|---|---|---|---|
| Open | $425,000 | New Conventional | |
| Previous Owner | $203,800 | VA | |
| Previous Owner | $50,000 | Credit Line Revolving | |
| Previous Owner | $220,800 | New Conventional | |
| Previous Owner | $50,000 | No Value Available | |
| Previous Owner | $260,200 | No Value Available |
Property History
| Date | Event | Price | Change | Sq Ft Price |
|---|---|---|---|---|
| 10/18/2024 10/18/24 | Sold | $625,000 | -3.1% | $140 / Sq Ft |
| 09/24/2024 09/24/24 | Pending | -- | -- | -- |
| 08/20/2024 08/20/24 | For Sale | $645,000 | -- | $144 / Sq Ft |
Tax History Compared to Growth
Tax History
| Year | Tax Paid | Tax Assessment Tax Assessment Total Assessment is a certain percentage of the fair market value that is determined by local assessors to be the total taxable value of land and additions on the property. | Land | Improvement |
|---|---|---|---|---|
| 2024 | $1,799 | $91,300 | $5,650 | $85,650 |
| 2023 | $1,799 | $91,300 | $0 | $0 |
| 2022 | $1,799 | $91,300 | $5,650 | $85,650 |
| 2021 | $1,799 | $91,300 | $5,650 | $85,650 |
| 2020 | $1,799 | $91,300 | $5,650 | $85,650 |
| 2019 | $1,771 | $83,150 | $5,175 | $77,975 |
| 2018 | $1,771 | $83,150 | $5,175 | $77,975 |
| 2017 | $1,771 | $83,150 | $5,175 | $77,975 |
| 2016 | $1,655 | $83,150 | $5,175 | $77,975 |
| 2015 | $1,538 | $83,150 | $5,175 | $77,975 |
| 2014 | -- | $83,150 | $5,175 | $77,975 |
| 2013 | -- | $84,300 | $0 | $0 |
Map
Source: Realtracs
MLS Number: 2827543
APN: 040G-A-014.00
- 1019 Ashley Ct
- 617 Landen Cir
- 621 Landen Cir
- 623 Landen Cir
- 985 Kidwell Ridge Rd
- 512 Shea Ct
- 4061 Julian Ave
- 4051 Wynn St
- 4214/4224 Rambling Rd
- 1486 Dandelion Cir
- 1182 Murrell Rd
- 1466 Dandelion Cir
- 4836 Cedarwood Ln
- 523 Hampton Blvd W
- 500 Hampton Blvd W
- 715 Benjamin Blvd
- 407 Liddington Ln
- 4195 Terri St
- 1597 Kimberly Dr
- 825 Berkeley Dr






