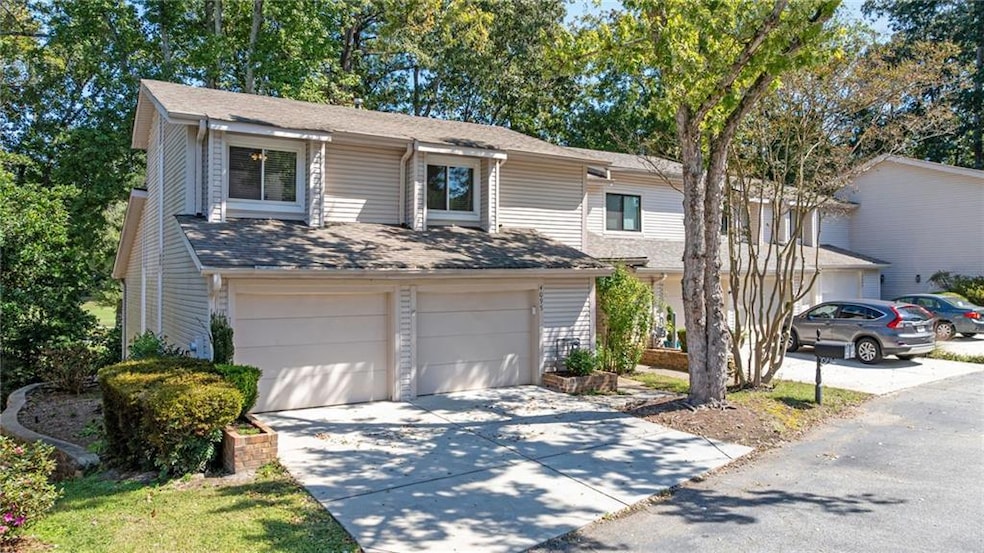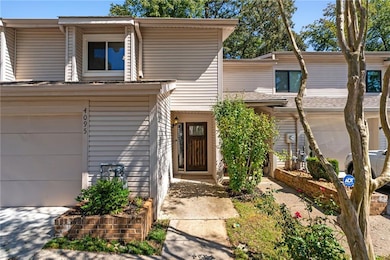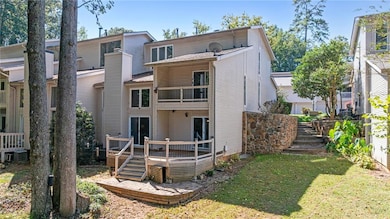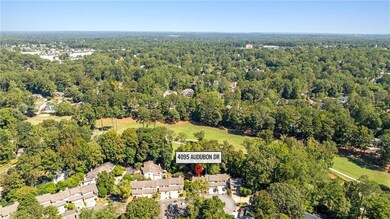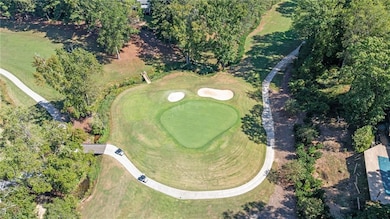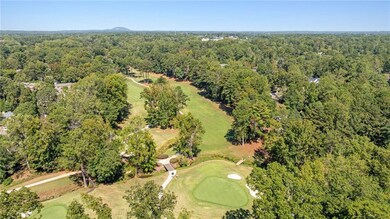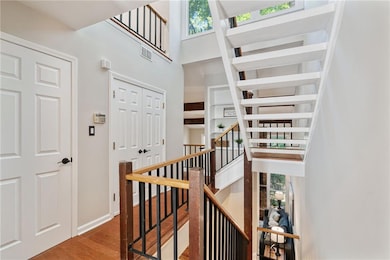4095 Audubon Dr Marietta, GA 30068
Indian Hills Country Club NeighborhoodEstimated payment $2,808/month
Highlights
- On Golf Course
- Country Club
- No Units Above
- East Side Elementary School Rated A
- Open-Concept Dining Room
- Clubhouse
About This Home
Beautifully Updated Townhome on the Golf Course – Rare End Unit!
Welcome to this beautifully updated end-unit townhome, perfectly situated in a rare golf course location near a quiet cul-de-sac. With lush, mature landscaping and a charming stone fireplace, this home blends comfort, style, and convenience.
Step inside to discover a unique layout that offers excellent privacy—ideal for roommates or multi-generational living. You'll love the many updates throughout, creating a move-in ready space that’s both modern and inviting.
Enjoy morning coffee or evening sunsets with peaceful golf course views right from your backyard. As an end unit, you’ll benefit from extra natural light, added privacy, and only one shared wall.
Located just minutes from top-rated schools, popular shopping, dining, and everyday conveniences, this home offers the best of both worlds—serene living with unbeatable proximity to everything you need.
Don’t miss this rare opportunity to own a townhome in such a prime and peaceful location!
Townhouse Details
Home Type
- Townhome
Est. Annual Taxes
- $1,366
Year Built
- Built in 1978
Lot Details
- 4,317 Sq Ft Lot
- Property fronts a private road
- On Golf Course
- No Units Above
- End Unit
- No Units Located Below
- Back Yard
HOA Fees
- Property has a Home Owners Association
Parking
- 2 Car Attached Garage
- Front Facing Garage
- Garage Door Opener
- Drive Under Main Level
- Driveway
Property Views
- Golf Course
- Woods
Home Design
- Split Level Home
- Shingle Roof
- Aluminum Siding
- Concrete Perimeter Foundation
Interior Spaces
- 2,192 Sq Ft Home
- Roommate Plan
- Bookcases
- Beamed Ceilings
- Cathedral Ceiling
- Gas Log Fireplace
- Brick Fireplace
- Two Story Entrance Foyer
- Living Room
- Open-Concept Dining Room
- Home Office
- Loft
- Carpet
- Intercom
Kitchen
- Breakfast Bar
- Electric Range
- Microwave
- Dishwasher
- White Kitchen Cabinets
Bedrooms and Bathrooms
- Walk-In Closet
Laundry
- Laundry on lower level
- Dryer
- Washer
Finished Basement
- Walk-Out Basement
- Interior and Exterior Basement Entry
Outdoor Features
- Balcony
- Deck
- Exterior Lighting
Location
- Property is near shops
Schools
- East Side Elementary School
- Dickerson Middle School
- Walton High School
Utilities
- Central Heating and Cooling System
- Underground Utilities
- 220 Volts
- Phone Available
- Cable TV Available
Listing and Financial Details
- Assessor Parcel Number 16097500740
Community Details
Overview
- Pinecrest Townhouses Subdivision
- FHA/VA Approved Complex
- Rental Restrictions
Recreation
- Golf Course Community
- Country Club
- Tennis Courts
- Community Pool
Additional Features
- Clubhouse
- Fire and Smoke Detector
Map
Home Values in the Area
Average Home Value in this Area
Tax History
| Year | Tax Paid | Tax Assessment Tax Assessment Total Assessment is a certain percentage of the fair market value that is determined by local assessors to be the total taxable value of land and additions on the property. | Land | Improvement |
|---|---|---|---|---|
| 2025 | $1,366 | $158,620 | $44,000 | $114,620 |
| 2024 | $1,349 | $151,812 | $44,000 | $107,812 |
| 2023 | $1,104 | $138,828 | $40,000 | $98,828 |
| 2022 | $1,291 | $132,292 | $40,000 | $92,292 |
| 2021 | $3,557 | $117,200 | $37,560 | $79,640 |
| 2020 | $493 | $93,976 | $28,000 | $65,976 |
| 2019 | $493 | $93,976 | $28,000 | $65,976 |
| 2018 | $466 | $85,164 | $24,800 | $60,364 |
| 2017 | $423 | $82,288 | $24,800 | $57,488 |
| 2016 | $408 | $75,740 | $22,000 | $53,740 |
| 2015 | $424 | $72,520 | $22,000 | $50,520 |
| 2014 | $389 | $60,800 | $0 | $0 |
Property History
| Date | Event | Price | List to Sale | Price per Sq Ft | Prior Sale |
|---|---|---|---|---|---|
| 10/15/2025 10/15/25 | For Sale | $429,000 | +46.4% | -- | |
| 02/13/2020 02/13/20 | Sold | $293,000 | -2.3% | $140 / Sq Ft | View Prior Sale |
| 01/12/2020 01/12/20 | Pending | -- | -- | -- | |
| 12/10/2019 12/10/19 | Price Changed | $300,000 | -4.8% | $143 / Sq Ft | |
| 10/05/2019 10/05/19 | Price Changed | $315,000 | -1.5% | $150 / Sq Ft | |
| 09/16/2019 09/16/19 | Price Changed | $319,900 | -1.9% | $153 / Sq Ft | |
| 09/01/2019 09/01/19 | For Sale | $326,000 | -- | $156 / Sq Ft |
Purchase History
| Date | Type | Sale Price | Title Company |
|---|---|---|---|
| Warranty Deed | $293,000 | -- | |
| Warranty Deed | $152,000 | -- | |
| Warranty Deed | $87,600 | -- |
Mortgage History
| Date | Status | Loan Amount | Loan Type |
|---|---|---|---|
| Open | $193,000 | New Conventional | |
| Previous Owner | $149,246 | FHA |
Source: First Multiple Listing Service (FMLS)
MLS Number: 7666905
APN: 16-0975-0-074-0
- 4096 Audubon Dr Unit 4096
- 870 Muirfield Trace
- 4030 Addie Ln Unit 5
- 4037 Fawn Run
- 4232 Edgewood Ct
- 1164 Fairfield Dr
- 861 Chestnut Lake Dr NE
- 4040 Summit Dr Unit 9
- 857 Chestnut Lake Dr NE Unit 3
- 4201 Fairgreen Terrace NE
- 1195 Fielding Way
- 575 Indian Hills Pkwy
- 909 Otter Way NE
- 1038 Seven Springs Cir
- 3769 High Green Dr
- 4528 Lashley Ct NE
- 673 Fairfield Dr Unit ID1019257P
- 4500 Woodlawn Lake Dr
- 1038 Seven Springs Cir
- 4512 Woodlawn Lake Dr
- 455 Cove Dr NE Unit ID1019255P
- 915 Woodlawn Dr NE
- 1386 Heritage Glen Dr
- 398 Woodhaven Trail NE
- 1551 Johnson Ferry Rd
- 500 Ridgewater Dr
- 4198 Lake Rill Ct
- 3785 Lower Roswell Rd
- 119 Woodlawn Dr NE
- 4939 Kentwood Dr
- 1645 Bill Murdock Rd
- 4984 Meadow Ln Unit 4984
- 694 Serramonte Dr
- 1200 Mitsy Forest Dr NE
- 3921 Emerson St
- 3852 Emerson St
