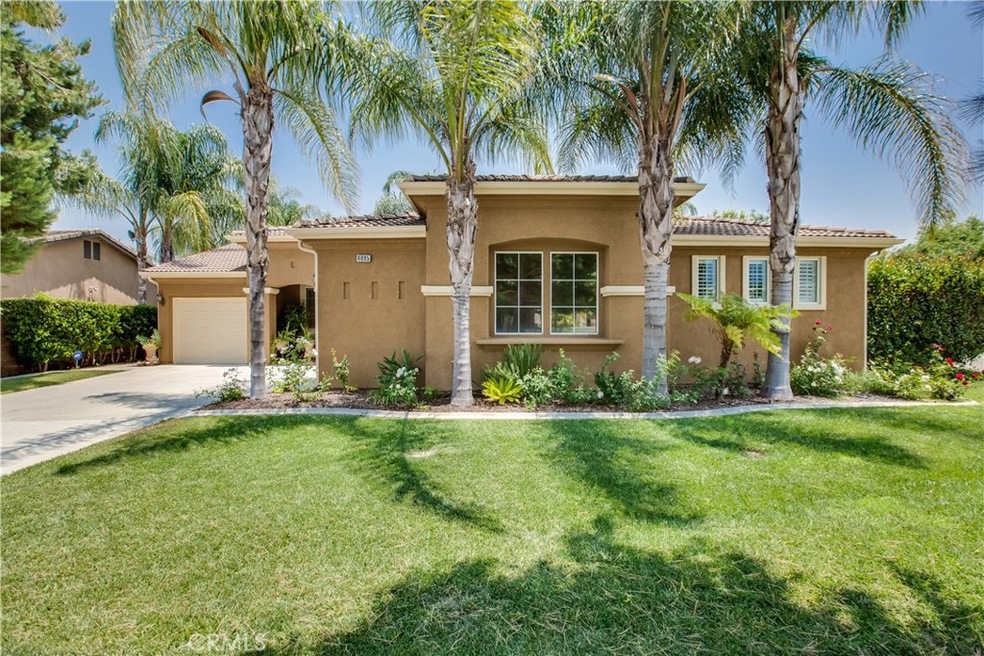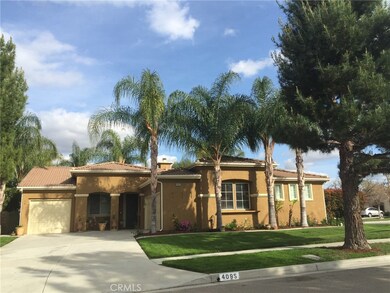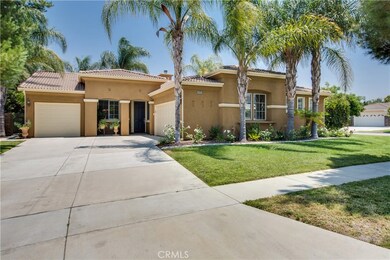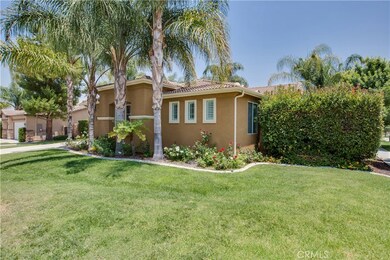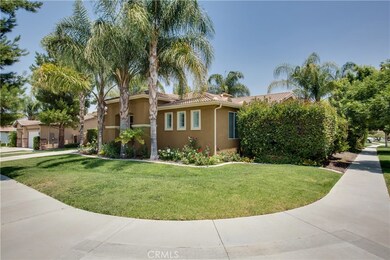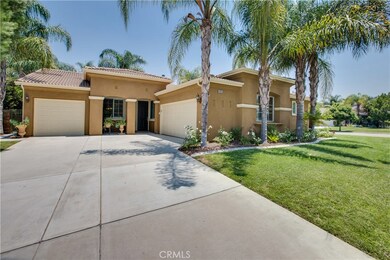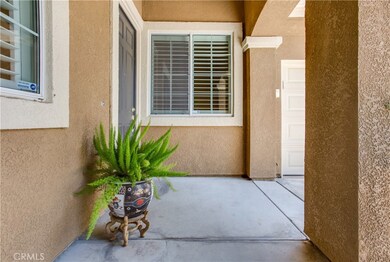
4095 Inverness Dr Corona, CA 92883
Eagle Glen NeighborhoodHighlights
- Golf Course Community
- No Units Above
- View of Trees or Woods
- El Cerrito Middle School Rated A-
- Primary Bedroom Suite
- Open Floorplan
About This Home
As of September 2019***RARE *** SINGLE STORY on a large , private, corner lot in the highly sought after community of Eagle Glen. This home is highly upgraded with all new flooring, granite in kitchen, stainless steel appliances, recessed lighting throughout, plantation shutters etc. Home is energy efficient with whole house fan (Quiet Cool). Very popular floor plan with two entrances from separate garages- 1-2 car garage and 1 single garage. With the formal living room, formal dining room, large open kitchen to the extra large family room with fireplace.. this is the perfect place to call home! Extra large master bedroom/bath, 3 more spacious bedrooms and 2.75 baths. Beautiful backyard completes the home with very private landscaping and mountain views. Eagle Glen offers not only a world class golf course but also boasts one of the BEST school districts in all of Corona. Enjoy a very low tax rate and very low association fee! Hurry before this one is gone!!
Last Agent to Sell the Property
CYNTHIA PARKER
RICH COSNER & ASSOCIATES License #01277658 Listed on: 06/28/2017
Last Buyer's Agent
Randal Smith
T.N.G. Real Estate Consultants License #01708383
Home Details
Home Type
- Single Family
Est. Annual Taxes
- $8,563
Year Built
- Built in 2002 | Remodeled
Lot Details
- 8,712 Sq Ft Lot
- End Unit
- No Units Located Below
- 1 Common Wall
- Landscaped
- Corner Lot
- Level Lot
- Sprinklers on Timer
- Private Yard
- Lawn
- Back and Front Yard
- Density is up to 1 Unit/Acre
HOA Fees
- $70 Monthly HOA Fees
Parking
- 3 Car Direct Access Garage
- Public Parking
- Parking Available
- Single Garage Door
- Garage Door Opener
- Driveway
Property Views
- Woods
- Mountain
- Neighborhood
Home Design
- Turnkey
- Interior Block Wall
Interior Spaces
- 2,337 Sq Ft Home
- 1-Story Property
- Open Floorplan
- Cathedral Ceiling
- Ceiling Fan
- Recessed Lighting
- Formal Entry
- Family Room with Fireplace
- Living Room
- Home Office
- Attic Fan
- Granite Countertops
- Laundry Room
Bedrooms and Bathrooms
- 4 Main Level Bedrooms
- Primary Bedroom Suite
- Walk-In Closet
- Jack-and-Jill Bathroom
Additional Features
- Exterior Lighting
- Suburban Location
- Central Heating and Cooling System
Listing and Financial Details
- Tax Lot 4
- Tax Tract Number 29572
- Assessor Parcel Number 279411004
Community Details
Overview
- Eagle Glen Master Home Association, Phone Number (858) 495-0900
- Foothills
Recreation
- Golf Course Community
Ownership History
Purchase Details
Purchase Details
Home Financials for this Owner
Home Financials are based on the most recent Mortgage that was taken out on this home.Purchase Details
Home Financials for this Owner
Home Financials are based on the most recent Mortgage that was taken out on this home.Purchase Details
Home Financials for this Owner
Home Financials are based on the most recent Mortgage that was taken out on this home.Purchase Details
Home Financials for this Owner
Home Financials are based on the most recent Mortgage that was taken out on this home.Similar Homes in Corona, CA
Home Values in the Area
Average Home Value in this Area
Purchase History
| Date | Type | Sale Price | Title Company |
|---|---|---|---|
| Deed | -- | None Listed On Document | |
| Grant Deed | $630,000 | Ticor Title | |
| Grant Deed | $550,000 | Lawyers Title | |
| Interfamily Deed Transfer | -- | Chicago Title Inland Empire | |
| Interfamily Deed Transfer | -- | Chicago Title Inland Empire | |
| Grant Deed | $314,000 | Orange Coast Title Company |
Mortgage History
| Date | Status | Loan Amount | Loan Type |
|---|---|---|---|
| Previous Owner | $150,000 | New Conventional | |
| Previous Owner | $412,500 | New Conventional | |
| Previous Owner | $384,000 | New Conventional | |
| Previous Owner | $415,000 | Unknown | |
| Previous Owner | $90,000 | Unknown | |
| Previous Owner | $65,000 | Unknown | |
| Previous Owner | $322,700 | Unknown | |
| Previous Owner | $250,900 | No Value Available |
Property History
| Date | Event | Price | Change | Sq Ft Price |
|---|---|---|---|---|
| 09/18/2019 09/18/19 | Sold | $630,000 | -2.9% | $270 / Sq Ft |
| 08/27/2019 08/27/19 | Pending | -- | -- | -- |
| 08/15/2019 08/15/19 | For Sale | $649,000 | +18.0% | $278 / Sq Ft |
| 07/31/2017 07/31/17 | Sold | $550,000 | +0.2% | $235 / Sq Ft |
| 07/04/2017 07/04/17 | Pending | -- | -- | -- |
| 06/26/2017 06/26/17 | For Sale | $549,000 | -- | $235 / Sq Ft |
Tax History Compared to Growth
Tax History
| Year | Tax Paid | Tax Assessment Tax Assessment Total Assessment is a certain percentage of the fair market value that is determined by local assessors to be the total taxable value of land and additions on the property. | Land | Improvement |
|---|---|---|---|---|
| 2025 | $8,563 | $688,992 | $125,767 | $563,225 |
| 2023 | $8,563 | $662,239 | $120,884 | $541,355 |
| 2022 | $8,339 | $649,255 | $118,514 | $530,741 |
| 2021 | $8,207 | $636,526 | $116,191 | $520,335 |
| 2020 | $8,169 | $630,000 | $115,000 | $515,000 |
| 2019 | $7,643 | $561,000 | $112,200 | $448,800 |
| 2018 | $7,542 | $550,000 | $110,000 | $440,000 |
| 2017 | $5,724 | $391,454 | $112,302 | $279,152 |
| 2016 | $5,737 | $383,779 | $110,100 | $273,679 |
| 2015 | $5,664 | $378,017 | $108,448 | $269,569 |
| 2014 | $5,533 | $370,615 | $106,325 | $264,290 |
Agents Affiliated with this Home
-
R
Seller's Agent in 2019
Randal Smith
T.N.G. Real Estate Consultants
-

Buyer's Agent in 2019
Nathan Hanlon
Westcoe Realtors, Inc.
(951) 369-8002
88 Total Sales
-
C
Seller's Agent in 2017
CYNTHIA PARKER
RICH COSNER & ASSOCIATES
Map
Source: California Regional Multiple Listing Service (CRMLS)
MLS Number: CV17147240
APN: 279-411-004
- 1865 Plainfield Way
- 1775 Honors Ln
- 1728 Tamarron Dr
- 4262 Havenridge Dr
- 3959 Paseo la Cresta
- 4127 Forest Highlands Cir
- 1668 Honors Cir
- 3887 Via Zumaya St
- 7066 Hayden Ave
- 0 Hayden Ave
- 1671 Fairway Dr
- 1652 Rivendel Dr
- 20255 Winton St
- 1638 Spyglass Dr
- 2070 Crystal Downs Dr
- 4515 Garden City Ln
- 4451 Birdie Dr
- 20188 Layton St
- 4118 Pompia Way
- 1602 Spyglass Dr
