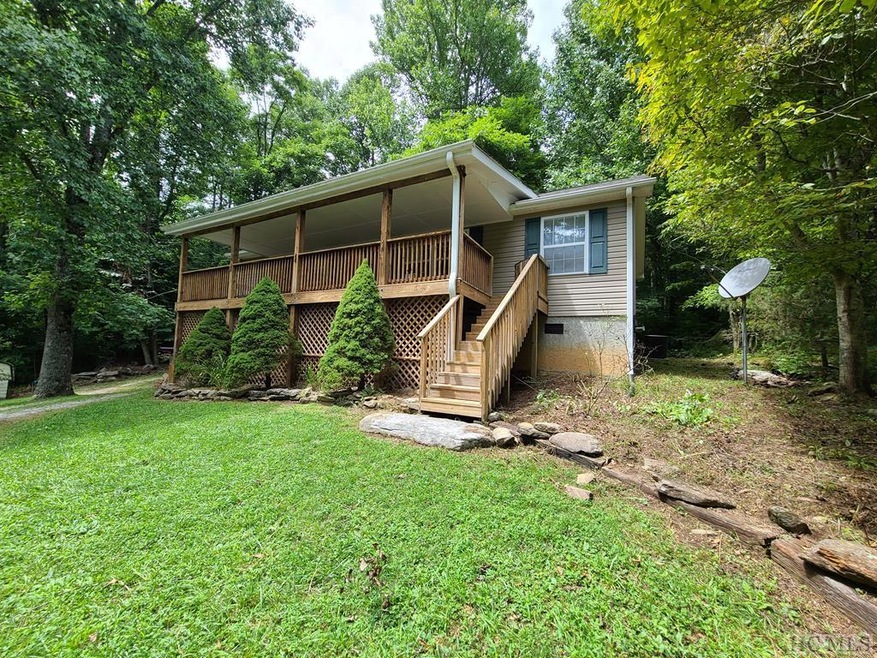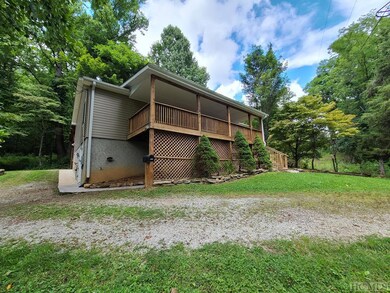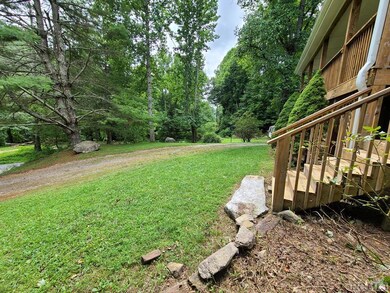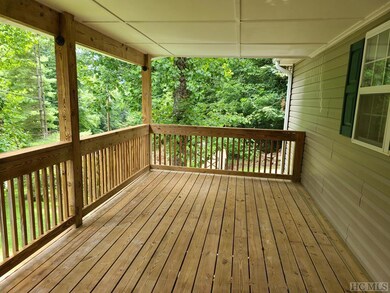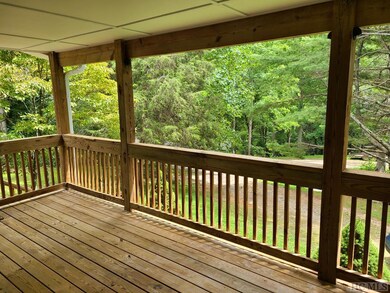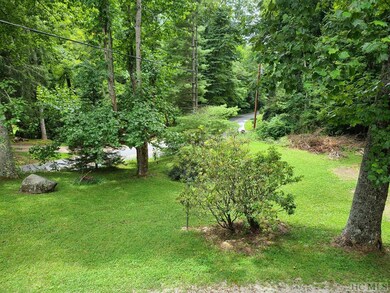
4096 Buck Creek Rd Highlands, NC 28741
Highlights
- Ranch Style House
- No HOA
- Fireplace
- Workshop
- 1 Car Detached Garage
- Porch
About This Home
As of May 2023Super nice 2 Bedroom 2 bath home with bonus room, centrally located between Franklin, Highlands & Cashiers. Sits at over 3000-foot elevation so enjoy cooler days. Enjoy entertaining on the spacious 30 x 9.5 front porch. Inside Living Room is very open & spacious with lots of natural light with a cozy gas fireplace. Split bedroom plan with a nice master BR w/ensutie bathroom & a walk-in closet. There is a large laundry room just off the second bedroom & bonus room/office. The land is unrestricted with a perfect place next to the stream for an RV or Camper as it once had an old cabin & there is water, septic, & electric hookups already there. It is move-in ready with a New heat pump installed in 2019, all new flooring installed, + it just got painted on the inside. There is an attached one-car carport, + it has a handicap ramp too. In case of power outages, there is a whole house generator. There is more space as there is a partial walk-out basement that is heated and cooled, it just needs a little work to be finished. There is a shed & another utility building too. Easy access with paved road frontage, yet out in the country so lots of nature to enjoy.
Last Agent to Sell the Property
The Village Realty Group of Highlands-Cashiers Brokerage Phone: 8285240100 Listed on: 08/16/2021

Last Buyer's Agent
Non Member
NON-MEMBER OFFICE
Home Details
Home Type
- Single Family
Est. Annual Taxes
- $838
Year Built
- Built in 2002
Lot Details
- 0.71 Acre Lot
- Lot Has A Rolling Slope
Home Design
- Ranch Style House
- Vinyl Siding
Interior Spaces
- Ceiling Fan
- Fireplace
- Window Treatments
- Property Views
Kitchen
- Electric Oven or Range
- Dishwasher
Flooring
- Carpet
- Vinyl
Bedrooms and Bathrooms
- 2 Main Level Bedrooms
- Walk-In Closet
- 2 Full Bathrooms
Laundry
- Laundry on main level
- Washer and Dryer Hookup
Basement
- Heated Basement
- Walk-Out Basement
- Exterior Basement Entry
- Workshop
Parking
- 1 Car Detached Garage
- 1 Carport Space
Utilities
- Central Air
- Heating System Uses Natural Gas
- Private Water Source
- Well
- Septic Tank
Additional Features
- Handicap Accessible
- Porch
Community Details
- No Home Owners Association
Listing and Financial Details
- Assessor Parcel Number 7533630837
Ownership History
Purchase Details
Home Financials for this Owner
Home Financials are based on the most recent Mortgage that was taken out on this home.Purchase Details
Home Financials for this Owner
Home Financials are based on the most recent Mortgage that was taken out on this home.Purchase Details
Home Financials for this Owner
Home Financials are based on the most recent Mortgage that was taken out on this home.Similar Home in Highlands, NC
Home Values in the Area
Average Home Value in this Area
Purchase History
| Date | Type | Sale Price | Title Company |
|---|---|---|---|
| Warranty Deed | $390,000 | None Listed On Document | |
| Warranty Deed | $255,000 | None Available | |
| Interfamily Deed Transfer | -- | None Available |
Mortgage History
| Date | Status | Loan Amount | Loan Type |
|---|---|---|---|
| Open | $379,905 | New Conventional | |
| Previous Owner | $229,455 | New Conventional | |
| Previous Owner | $116,000 | New Conventional | |
| Previous Owner | $121,800 | New Conventional |
Property History
| Date | Event | Price | Change | Sq Ft Price |
|---|---|---|---|---|
| 05/11/2023 05/11/23 | Sold | $399,900 | -3.6% | -- |
| 01/16/2023 01/16/23 | Price Changed | $415,000 | -2.4% | -- |
| 09/12/2022 09/12/22 | For Sale | $425,000 | +66.7% | -- |
| 10/22/2021 10/22/21 | Sold | $254,950 | -8.9% | -- |
| 09/15/2021 09/15/21 | Pending | -- | -- | -- |
| 09/01/2021 09/01/21 | For Sale | $279,900 | -- | -- |
Tax History Compared to Growth
Tax History
| Year | Tax Paid | Tax Assessment Tax Assessment Total Assessment is a certain percentage of the fair market value that is determined by local assessors to be the total taxable value of land and additions on the property. | Land | Improvement |
|---|---|---|---|---|
| 2024 | $1,255 | $356,790 | $37,480 | $319,310 |
| 2023 | $908 | $356,790 | $37,480 | $319,310 |
| 2022 | $908 | $169,540 | $21,300 | $148,240 |
| 2021 | $881 | $169,540 | $21,300 | $148,240 |
| 2020 | $838 | $169,540 | $21,300 | $148,240 |
| 2018 | $764 | $166,140 | $22,900 | $143,240 |
| 2017 | $764 | $166,140 | $22,900 | $143,240 |
| 2016 | $764 | $166,140 | $22,900 | $143,240 |
| 2015 | $741 | $166,140 | $22,900 | $143,240 |
| 2014 | $613 | $168,660 | $33,050 | $135,610 |
| 2013 | -- | $168,660 | $33,050 | $135,610 |
Agents Affiliated with this Home
-
Faye Wurm

Seller's Agent in 2023
Faye Wurm
Berkshire Hathaway HomeServices Meadows Mountain Realty - HF
(828) 200-1345
43 in this area
75 Total Sales
-
Rachel Wavra

Buyer's Agent in 2023
Rachel Wavra
Silver Creek Real Estate Group, Inc.
(828) 505-6190
7 in this area
20 Total Sales
-
Sheila Myers

Seller's Agent in 2021
Sheila Myers
The Village Realty Group of Highlands-Cashiers
(828) 342-0866
4 in this area
233 Total Sales
-
N
Buyer's Agent in 2021
Non Member
NON-MEMBER OFFICE
Map
Source: Highlands-Cashiers Board of REALTORS®
MLS Number: 97353
APN: 7533630837
- 430 Buck Creek Church Rd
- 67/68 Double Branch Trail
- 305 Buck Top Rd
- 00 Glennview Ln
- 100 Locust Flats Rd
- 583 Rusty Ridge
- 187 Rusty Ridge
- 189 Rusty Ridge
- 330 Western Rhodes Dr
- 3325 Walnut Creek Rd
- 478 Windy Gap Rd
- On Walnut Gap Rd
- Lot 63 Walnut Gap Rd
- TBD Buck Creek Rd
- 95 Stockman Dr
- 201 Stockton Rd
- TBD Stiwinter Mountain Rd
- 00 Windermere Woods Rd Unit 7
- 151 Laurel Canyon Rd
- 654 Brush Creek Dr
