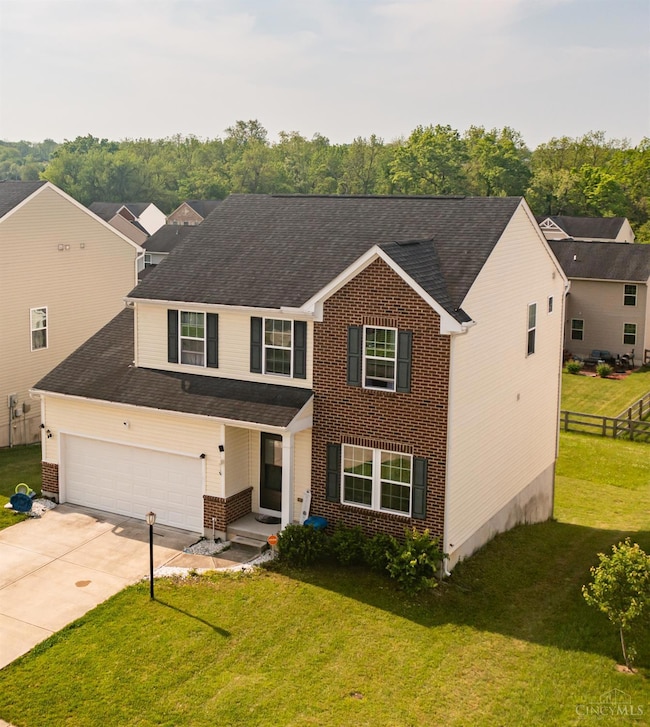
4097 Fairfield Falls Ct Fairfield Township, OH 45011
Fairfield Township NeighborhoodEstimated payment $2,613/month
Highlights
- 2 Car Attached Garage
- Double Pane Windows
- Forced Air Heating and Cooling System
About This Home
Spacious Potential 6-Bedroom Home with Finished Basement & Solar Panels! Welcome to this beautiful and modern home. The kitchen is the heart of the home, a large island, and seamless flow into the dining and living areas. This expansive residence features 4 spacious bedrooms on the upper level and an open-concept main floor ideal for entertaining. Downstairs, the fully finished basement offers incredible versatility, with 2 additional bedrooms, a full bathroom, and plenty of room for a media space, home gym, or guest suite. Enjoy outdoor living in the large backyardperfect for gatherings, gardening, or just relaxing. The home is also equipped with solar panels, helping you save on electric bills while reducing your carbon footprint.
Home Details
Home Type
- Single Family
Est. Annual Taxes
- $3,752
Year Built
- Built in 2016
Lot Details
- 7,775 Sq Ft Lot
HOA Fees
- $31 Monthly HOA Fees
Parking
- 2 Car Attached Garage
Home Design
- Shingle Roof
- Vinyl Siding
Interior Spaces
- 1,952 Sq Ft Home
- 2-Story Property
- Double Pane Windows
- Finished Basement
- Basement Fills Entire Space Under The House
Bedrooms and Bathrooms
- 4 Bedrooms
Utilities
- Forced Air Heating and Cooling System
- Heating System Uses Gas
- 220 Volts
- Gas Water Heater
Community Details
- Association fees include snow removal
- Fairfield Falls Sub Ph 2 Subdivision
Map
Home Values in the Area
Average Home Value in this Area
Tax History
| Year | Tax Paid | Tax Assessment Tax Assessment Total Assessment is a certain percentage of the fair market value that is determined by local assessors to be the total taxable value of land and additions on the property. | Land | Improvement |
|---|---|---|---|---|
| 2024 | $3,721 | $960 | $960 | -- |
| 2023 | $3,689 | $960 | $960 | -- |
| 2022 | $3,628 | $960 | $960 | $0 |
| 2021 | $3,419 | $960 | $960 | $0 |
| 2020 | $3,542 | $124,050 | $20,070 | $103,980 |
| 2019 | $4,784 | $50,900 | $960 | $49,940 |
| 2018 | $3,911 | $960 | $960 | $0 |
| 2017 | $3,946 | $960 | $960 | $0 |
| 2016 | $750 | $960 | $960 | $0 |
| 2015 | $769 | $960 | $960 | $0 |
Property History
| Date | Event | Price | Change | Sq Ft Price |
|---|---|---|---|---|
| 07/04/2025 07/04/25 | Pending | -- | -- | -- |
| 06/12/2025 06/12/25 | Price Changed | $399,900 | -2.5% | $158 / Sq Ft |
| 06/12/2025 06/12/25 | For Sale | $410,000 | +96.3% | $162 / Sq Ft |
| 02/05/2017 02/05/17 | Off Market | $208,885 | -- | -- |
| 11/02/2016 11/02/16 | Sold | $208,885 | -2.4% | -- |
| 05/25/2016 05/25/16 | Pending | -- | -- | -- |
| 05/25/2016 05/25/16 | For Sale | $214,000 | -- | -- |
Purchase History
| Date | Type | Sale Price | Title Company |
|---|---|---|---|
| Warranty Deed | $208,885 | None Available | |
| Warranty Deed | $34,840 | None Available |
Mortgage History
| Date | Status | Loan Amount | Loan Type |
|---|---|---|---|
| Open | $151,000 | Credit Line Revolving | |
| Closed | $193,000 | New Conventional | |
| Closed | $205,101 | FHA |
Similar Homes in the area
Source: MLS of Greater Cincinnati (CincyMLS)
MLS Number: 1840915
APN: A0300-165-000-092
- 5467 Pacific Crest Ln
- 5495 Scenic Trail Dr
- 5918 Golden Bell Way
- 5475 Timberhill Dr
- 3972 Olinger Ln
- 5609 Birch Ct
- 3976 Olinger Ln
- 3980 Olinger Ln
- 3984 Olinger Ln
- 5608 Birch Ct
- 5490 White Pine Ln
- 5540 White Pine Ln
- 5530 White Pine Ln
- 5553 Birch Ct
- 5556 Birch Ct
- 5552 Birch Ct
- 5480 White Pine Ln
- 3846 Clove Ln
- 5560 Birch Ct
- 5548 Birch Ct
- 4558 Randall Dr
- 5174 Hamilton Middletown Rd Unit 2
- 3543 Oak Spring Dr
- 6585 Taylor Trace Ln
- 6486 Cumberland Lake Ct
- 3455 Lakebrook Ct
- 801 Cold Water Dr
- 83 Bayberry Ln
- 1963 Caldwell St
- 5051 Cavendish Dr
- 26 Forest Pond Dr
- 3298 Reflection Point
- 5 Fall Wood Dr
- 3 Hampshire Ct
- 201 Poplin Place Unit 14
- 817 Prescot Cir
- 304 Sal Blvd
- 7777 Wildbranch Rd
- 941 Legacy Ct
- 7733 Black Squirrel Trail






