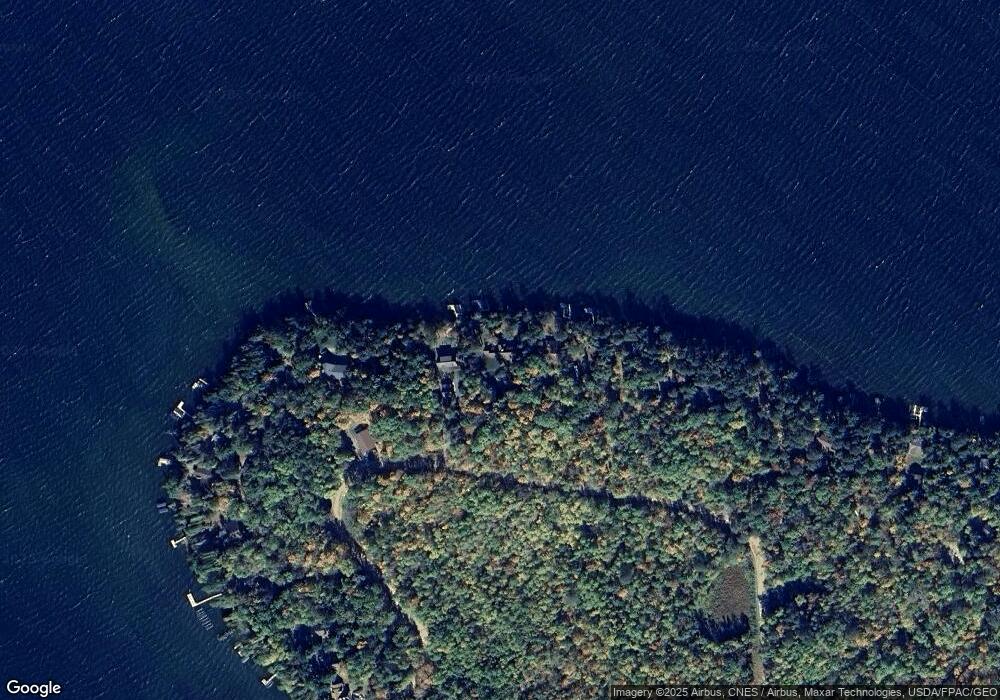4097 Forseman Point Dr NW Hackensack, MN 56452
Estimated Value: $805,000 - $1,805,000
6
Beds
4
Baths
4,590
Sq Ft
$302/Sq Ft
Est. Value
About This Home
This home is located at 4097 Forseman Point Dr NW, Hackensack, MN 56452 and is currently estimated at $1,384,120, approximately $301 per square foot. 4097 Forseman Point Dr NW is a home located in Cass County with nearby schools including WHA Elementary School and Walker Hackensack Akeley High School.
Ownership History
Date
Name
Owned For
Owner Type
Purchase Details
Closed on
Oct 2, 2020
Sold by
Owen Kurt D and Owen Frances A
Bought by
Mahoney Christopher P and Mahoney Christopher P
Current Estimated Value
Create a Home Valuation Report for This Property
The Home Valuation Report is an in-depth analysis detailing your home's value as well as a comparison with similar homes in the area
Purchase History
| Date | Buyer | Sale Price | Title Company |
|---|---|---|---|
| Mahoney Christopher P | $1,155,000 | None Available |
Source: Public Records
Tax History
| Year | Tax Paid | Tax Assessment Tax Assessment Total Assessment is a certain percentage of the fair market value that is determined by local assessors to be the total taxable value of land and additions on the property. | Land | Improvement |
|---|---|---|---|---|
| 2024 | $6,756 | $1,388,500 | $578,300 | $810,200 |
| 2023 | $6,428 | $1,321,400 | $577,000 | $744,400 |
| 2022 | $7,106 | $1,321,400 | $577,000 | $744,400 |
| 2021 | $5,780 | $1,011,700 | $521,000 | $490,700 |
| 2020 | $6,038 | $924,900 | $521,000 | $403,900 |
| 2019 | $5,838 | $901,200 | $520,800 | $380,400 |
| 2018 | $5,810 | $891,500 | $570,100 | $321,400 |
| 2017 | $5,700 | $891,500 | $570,100 | $321,400 |
| 2016 | $5,182 | $0 | $0 | $0 |
| 2015 | $5,182 | $834,700 | $553,300 | $281,400 |
| 2014 | $5,190 | $0 | $0 | $0 |
Source: Public Records
Map
Nearby Homes
- 4059 Hiram Township 9
- 4055 Forseman Point Dr NW
- 5568 50th St NW
- 3403 68th Ave NW
- TBD County Road 12
- TBD NW Miller Bay Ln
- 5159 Rocky Ridge Rd NW
- 209 Lakeshore Dr W
- 136 1st St N
- 209 Park Ave W
- 230 Whipple Ave E
- 5309 Howard Lake Rd NW
- TBD Kestrel Trail NW
- 6444 Cougar Trail NW
- 18727 State 64
- 3174 County 5 NW
- 6828 Aurora Dr
- TBD-3 Christmas Point Rd NW
- 200 Staff St SE
- 4th St SW
- 4103 Forseman Point Dr NW
- 4953099 Hiram Township 9
- Lot 25 Forsemans Point Dr NW
- Lot 25 Forseman Point Dr NW
- Lot 24 Foreseman Point Dr NW
- 4125 Pebble Beach Ln NW
- 4128 Pebble Beach Ln NW
- 4089 Forseman Point Dr NW
- 4089 Forseman Point Dr NW
- 4089 Hiram Township 9
- 4122 Pebble Beach Ln NW
- 4085 Forseman Point Dr NW
- 4143 Forseman Point Dr NW
- 4083 Forseman Point Dr NW
- 4081 Forseman Point Dr NW
- 4079 Forseman Point Dr NW
- 5698 Fernhurst Dr NW
- 4067 Forseman Point Dr NW
- 4077 Forseman Point Dr NW
- 5696 Fernhurst Dr NW
Your Personal Tour Guide
Ask me questions while you tour the home.
