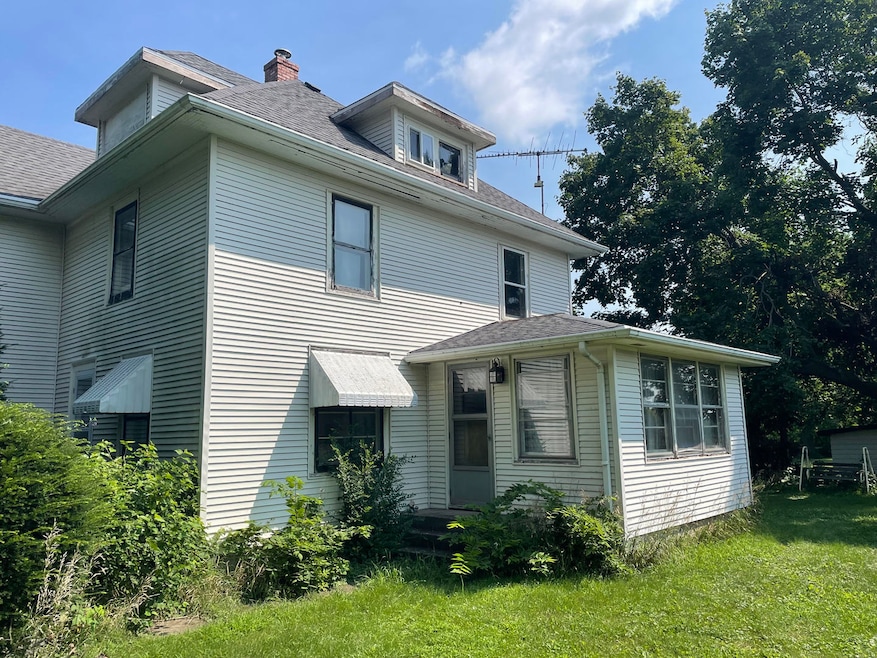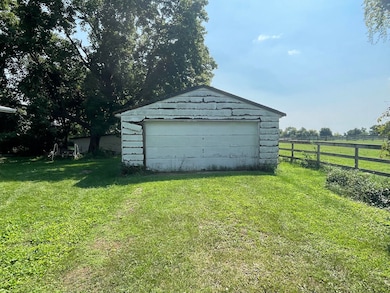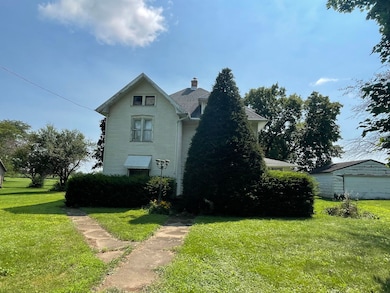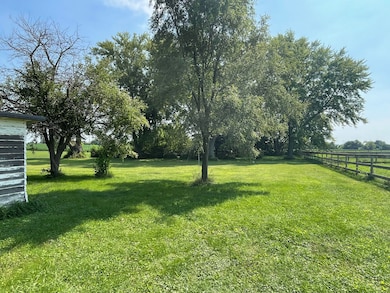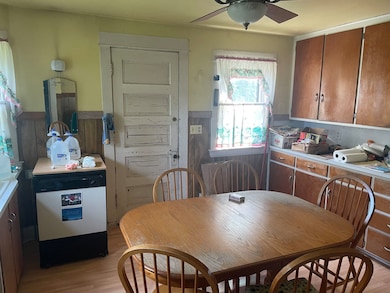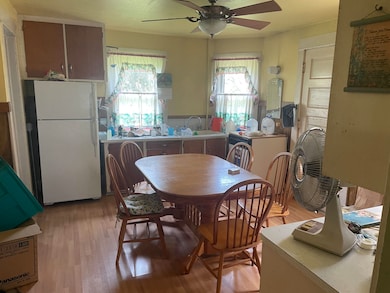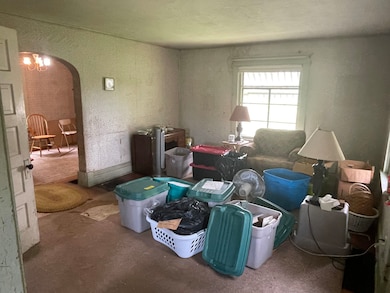
4097 Tripp Rd Belvidere, IL 61008
Highlights
- American Four Square Architecture
- Formal Dining Room
- Senior Tax Exemptions
- Sun or Florida Room
- 2 Car Detached Garage
About This Home
As of April 2025Fixer-Upper Farm House on 1.3 Private Acres. Four Bedrooms, Country Kitchen, Large Living Room & Dining Room, Family Room. Large two car garage,chicken coop. Updated Electric, Outside Electric, Oil furnace 2019. Home need major rehabbing and priced accordingly. Home is being sold in As Is Condition. Buyer to verify allinformation. Well/Septic will be tested by owner. Highest & Best offers due by Saturday 8/10/24. Property under video surveillance. Cash offers preferred.
Last Agent to Sell the Property
RE/MAX Property Source License #475093796 Listed on: 08/06/2024

Home Details
Home Type
- Single Family
Est. Annual Taxes
- $4,687
Year Built
- Built in 1925
Lot Details
- 1.3 Acre Lot
- Lot Dimensions are 146x399x146x400
Parking
- 2 Car Detached Garage
- Parking Included in Price
Home Design
- American Four Square Architecture
- Asphalt Roof
- Vinyl Siding
- Concrete Perimeter Foundation
Interior Spaces
- 2,546 Sq Ft Home
- 2-Story Property
- Formal Dining Room
- Sun or Florida Room
Bedrooms and Bathrooms
- 4 Bedrooms
- 4 Potential Bedrooms
- 1 Full Bathroom
Basement
- Basement Fills Entire Space Under The House
- Basement Cellar
Schools
- Meehan Elementary School
- Belvidere South Middle School
- Belvidere High School
Utilities
- No Cooling
- Heating System Uses Oil
- 100 Amp Service
- Well
- Private or Community Septic Tank
Listing and Financial Details
- Senior Tax Exemptions
- Homeowner Tax Exemptions
Ownership History
Purchase Details
Home Financials for this Owner
Home Financials are based on the most recent Mortgage that was taken out on this home.Similar Homes in Belvidere, IL
Home Values in the Area
Average Home Value in this Area
Purchase History
| Date | Type | Sale Price | Title Company |
|---|---|---|---|
| Warranty Deed | $125,000 | Title Underwriters |
Property History
| Date | Event | Price | Change | Sq Ft Price |
|---|---|---|---|---|
| 04/30/2025 04/30/25 | Sold | $327,000 | +2.2% | $128 / Sq Ft |
| 03/01/2025 03/01/25 | For Sale | $320,000 | +156.0% | $126 / Sq Ft |
| 08/28/2024 08/28/24 | Sold | $125,000 | +47.1% | $49 / Sq Ft |
| 08/11/2024 08/11/24 | Pending | -- | -- | -- |
| 08/06/2024 08/06/24 | For Sale | $85,000 | -- | $33 / Sq Ft |
Tax History Compared to Growth
Tax History
| Year | Tax Paid | Tax Assessment Tax Assessment Total Assessment is a certain percentage of the fair market value that is determined by local assessors to be the total taxable value of land and additions on the property. | Land | Improvement |
|---|---|---|---|---|
| 2024 | $4,925 | $75,967 | $17,378 | $58,589 |
| 2023 | $4,925 | $68,840 | $17,378 | $51,462 |
| 2022 | $4,142 | $62,818 | $17,378 | $45,440 |
| 2021 | $3,824 | $58,803 | $17,378 | $41,425 |
| 2020 | $3,976 | $58,113 | $17,918 | $40,195 |
| 2019 | $3,690 | $53,934 | $16,630 | $37,304 |
| 2018 | $3,480 | $142,141 | $107,372 | $34,769 |
| 2017 | $3,078 | $46,234 | $14,981 | $31,253 |
| 2016 | $2,920 | $43,483 | $14,610 | $28,873 |
| 2015 | $3,005 | $43,483 | $14,610 | $28,873 |
| 2014 | $8,194 | $43,510 | $14,610 | $28,900 |
Agents Affiliated with this Home
-
Rafael Castanon Flores

Seller's Agent in 2025
Rafael Castanon Flores
Real People Realty
(630) 935-1887
60 Total Sales
-
Juana Fuentes

Buyer's Agent in 2025
Juana Fuentes
Exclusive Living, Inc
(847) 924-0079
95 Total Sales
-
Gil Bleidorn

Seller's Agent in 2024
Gil Bleidorn
RE/MAX Property Source
(815) 975-3607
86 Total Sales
Map
Source: Midwest Real Estate Data (MRED)
MLS Number: 12131511
APN: 07-12-400-005
- 593 Park Ave
- 2091 Iris Ave
- 541 Park Ave
- Lot 6 Corporate Pkwy
- Lot 10 Keene Pkwy
- Lot 9 Keene Pkwy
- 2049 Sunset Ln
- 240 Fox Ln
- 5147 E Chrysler Dr
- Lot 4 Chrysler Dr
- Lot 3 Chrysler Dr
- Lot 2 Chrysler Dr
- 2xxx Stone Quarry Rd
- 282x Stone Quarry Rd
- 28x6 Stone Quarry Rd
- 28xx Stone Quarry Rd
- 2826 Stone Quarry Rd
- 611 Southtowne Dr Unit 14
- 1605 Fox Field Dr
- 722 W 12th St
