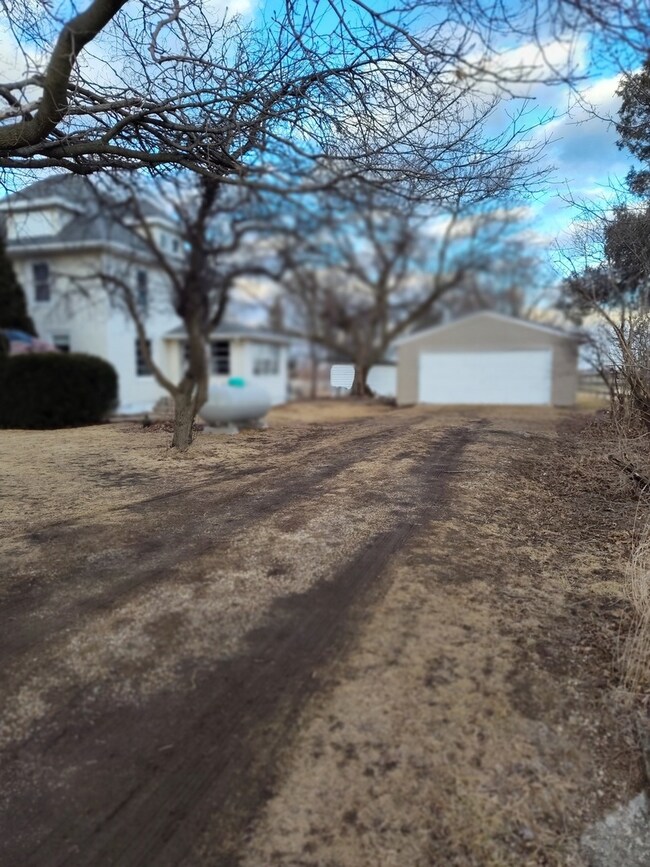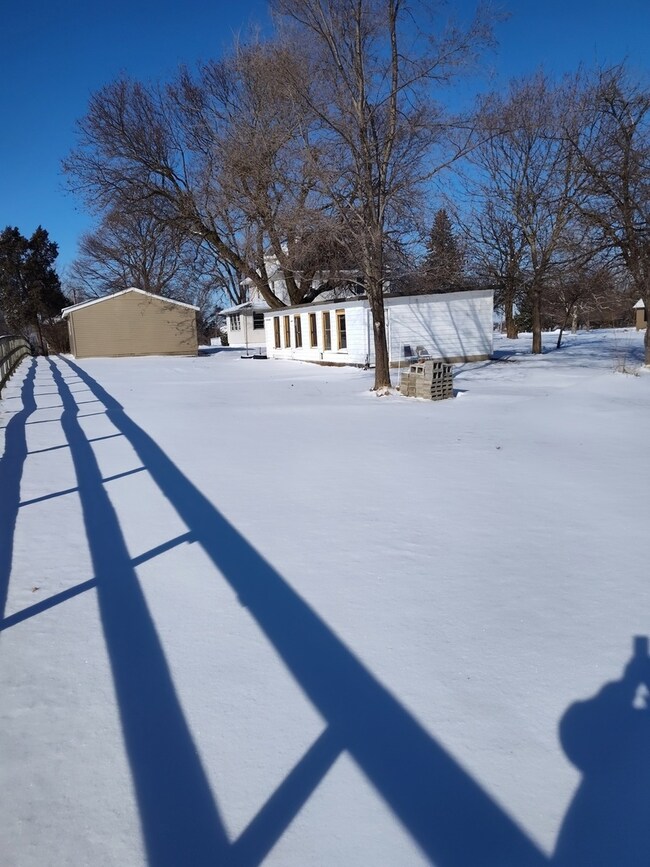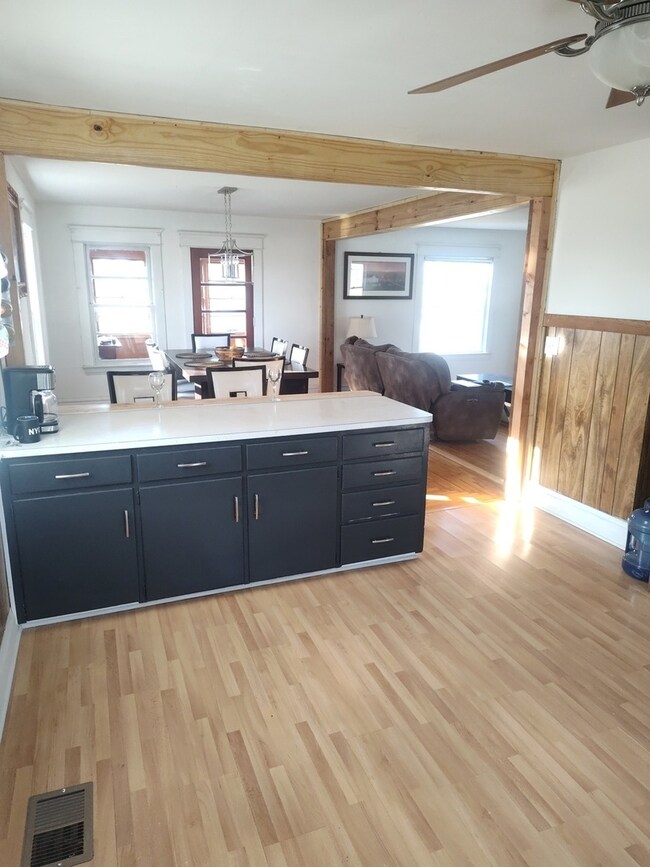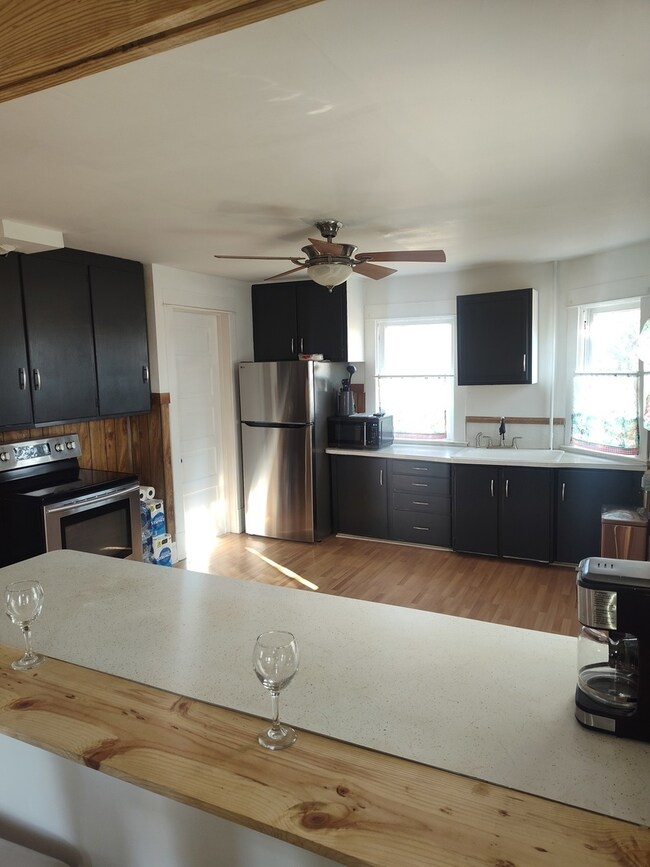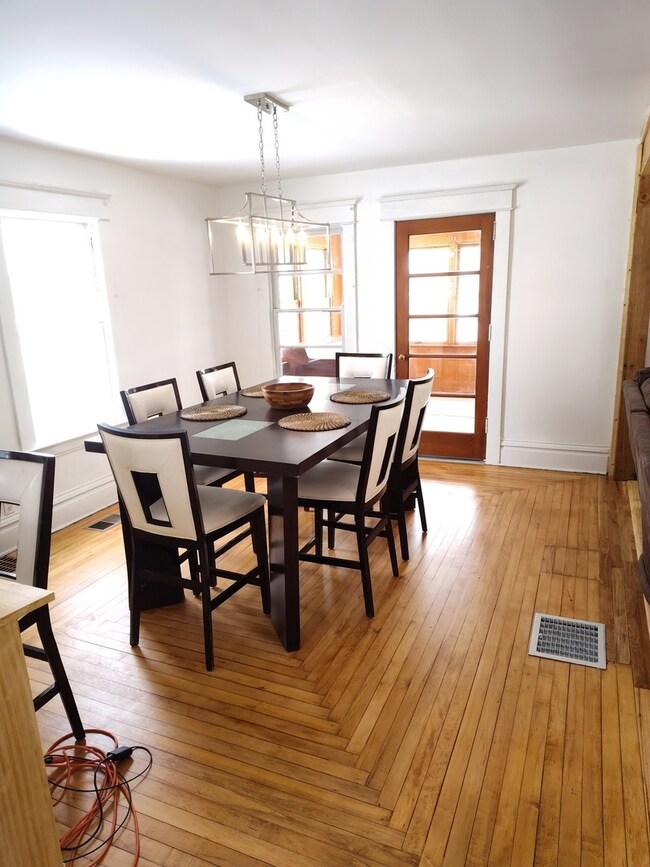
4097 Tripp Rd Belvidere, IL 61008
Highlights
- Stables
- Wood Flooring
- Sun or Florida Room
- American Four Square Architecture
- Full Attic
- Living Room
About This Home
As of April 2025Horses,goats, chickens etc allowed. Beautiful neighborhood,this type of properties are exclusively increasing in price every year, do not wait until next year or you might not be able to qualify for a big ranch like this anymore, almost 2 acres! close to I-90 Highway, walmart,restaurants, fruit markets, coffee shop, great location, great schools, beautiful updated home, with almost 2 acres of space to do anything you like, family reunions, parties or to enjoy this beautiful quite place. brand new furnace 2025, 10 year warranty, air conditioning 2024, updated kitchen cabinets 2025, new refrigerator 2025, new stove 2024, new toilets, new vanity sinks bathroom, new Hardwood flooring through out the house and new vinyl flooring 2025, new european showers 2025, new shower fan with speakers to use with wifi, new toilets 2025, new garage door opener 2025 with 2 remotes, detached garage has new siding, new roofing, horse stable has new siding, new roofing, horse fences are new as well 2024 apple trees, partially finished basement, plenty space, home is full of details, schedule a tour today. is so easy to buy a house the benefits are endless you could qualify today free assistance.
Last Agent to Sell the Property
Real People Realty License #475199012 Listed on: 03/01/2025

Home Details
Home Type
- Single Family
Est. Annual Taxes
- $4,687
Year Built
- Built in 1925 | Remodeled in 2025
Parking
- 2 Car Garage
Home Design
- American Four Square Architecture
Interior Spaces
- 2,548 Sq Ft Home
- 2-Story Property
- Family Room
- Living Room
- Dining Room
- Sun or Florida Room
- Wood Flooring
- Full Attic
Kitchen
- Range
- Microwave
Bedrooms and Bathrooms
- 3 Bedrooms
- 3 Potential Bedrooms
- 3 Full Bathrooms
- European Shower
Laundry
- Laundry Room
- Dryer
- Washer
Basement
- Basement Fills Entire Space Under The House
- Finished Basement Bathroom
Utilities
- Forced Air Heating and Cooling System
- Heating System Uses Propane
- Well
- Septic Tank
Additional Features
- 1.3 Acre Lot
- Stables
Listing and Financial Details
- Homeowner Tax Exemptions
Ownership History
Purchase Details
Home Financials for this Owner
Home Financials are based on the most recent Mortgage that was taken out on this home.Similar Homes in Belvidere, IL
Home Values in the Area
Average Home Value in this Area
Purchase History
| Date | Type | Sale Price | Title Company |
|---|---|---|---|
| Warranty Deed | $125,000 | Title Underwriters |
Property History
| Date | Event | Price | Change | Sq Ft Price |
|---|---|---|---|---|
| 04/30/2025 04/30/25 | Sold | $327,000 | +2.2% | $128 / Sq Ft |
| 03/01/2025 03/01/25 | For Sale | $320,000 | +156.0% | $126 / Sq Ft |
| 08/28/2024 08/28/24 | Sold | $125,000 | +47.1% | $49 / Sq Ft |
| 08/11/2024 08/11/24 | Pending | -- | -- | -- |
| 08/06/2024 08/06/24 | For Sale | $85,000 | -- | $33 / Sq Ft |
Tax History Compared to Growth
Tax History
| Year | Tax Paid | Tax Assessment Tax Assessment Total Assessment is a certain percentage of the fair market value that is determined by local assessors to be the total taxable value of land and additions on the property. | Land | Improvement |
|---|---|---|---|---|
| 2024 | $4,925 | $75,967 | $17,378 | $58,589 |
| 2023 | $4,925 | $68,840 | $17,378 | $51,462 |
| 2022 | $4,142 | $62,818 | $17,378 | $45,440 |
| 2021 | $3,824 | $58,803 | $17,378 | $41,425 |
| 2020 | $3,976 | $58,113 | $17,918 | $40,195 |
| 2019 | $3,690 | $53,934 | $16,630 | $37,304 |
| 2018 | $3,480 | $142,141 | $107,372 | $34,769 |
| 2017 | $3,078 | $46,234 | $14,981 | $31,253 |
| 2016 | $2,920 | $43,483 | $14,610 | $28,873 |
| 2015 | $3,005 | $43,483 | $14,610 | $28,873 |
| 2014 | $8,194 | $43,510 | $14,610 | $28,900 |
Agents Affiliated with this Home
-
Rafael Castanon Flores

Seller's Agent in 2025
Rafael Castanon Flores
Real People Realty
(630) 935-1887
60 Total Sales
-
Juana Fuentes

Buyer's Agent in 2025
Juana Fuentes
Exclusive Living, Inc
(847) 924-0079
95 Total Sales
-
Gil Bleidorn

Seller's Agent in 2024
Gil Bleidorn
RE/MAX Property Source
(815) 975-3607
86 Total Sales
Map
Source: Midwest Real Estate Data (MRED)
MLS Number: 12301314
APN: 07-12-400-005
- 593 Park Ave
- 2091 Iris Ave
- 541 Park Ave
- Lot 6 Corporate Pkwy
- Lot 10 Keene Pkwy
- Lot 9 Keene Pkwy
- 2049 Sunset Ln
- 240 Fox Ln
- 5147 E Chrysler Dr
- Lot 4 Chrysler Dr
- Lot 3 Chrysler Dr
- Lot 2 Chrysler Dr
- 2xxx Stone Quarry Rd
- 282x Stone Quarry Rd
- 28x6 Stone Quarry Rd
- 28xx Stone Quarry Rd
- 2826 Stone Quarry Rd
- 611 Southtowne Dr Unit 14
- 1605 Fox Field Dr
- 722 W 12th St

