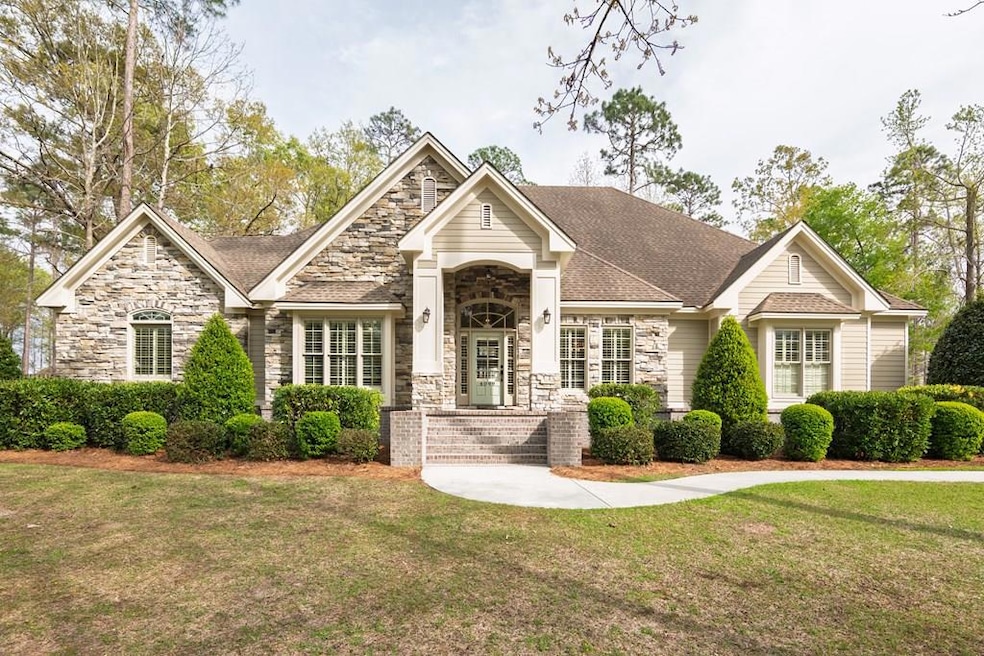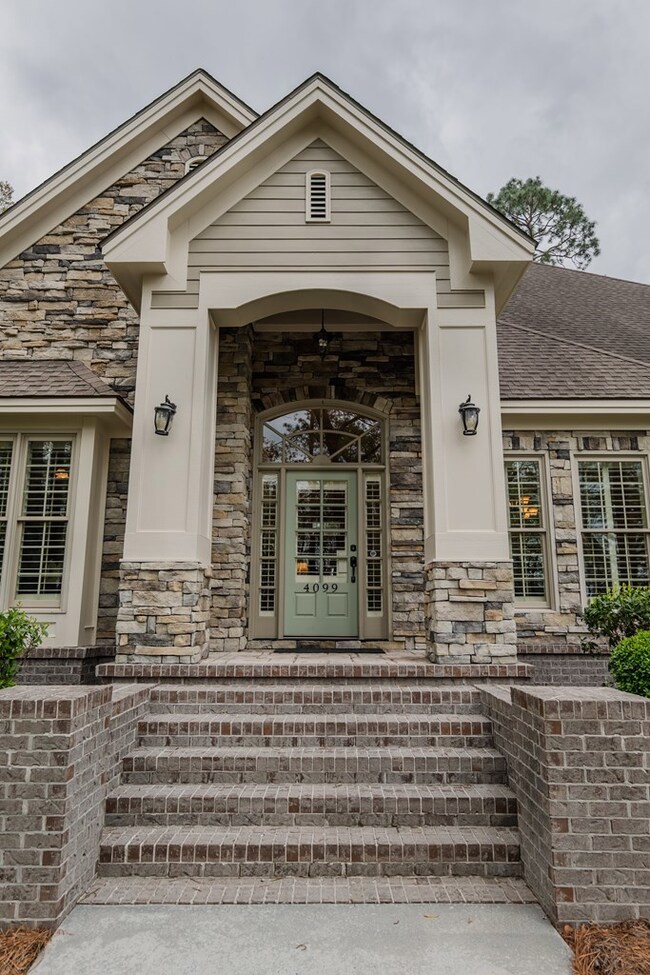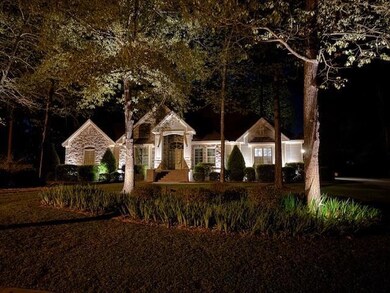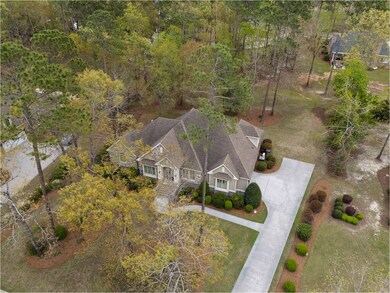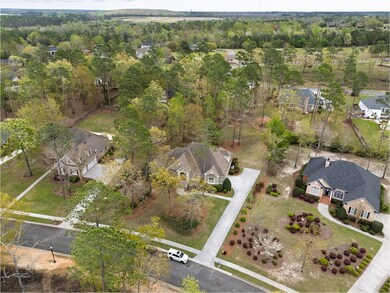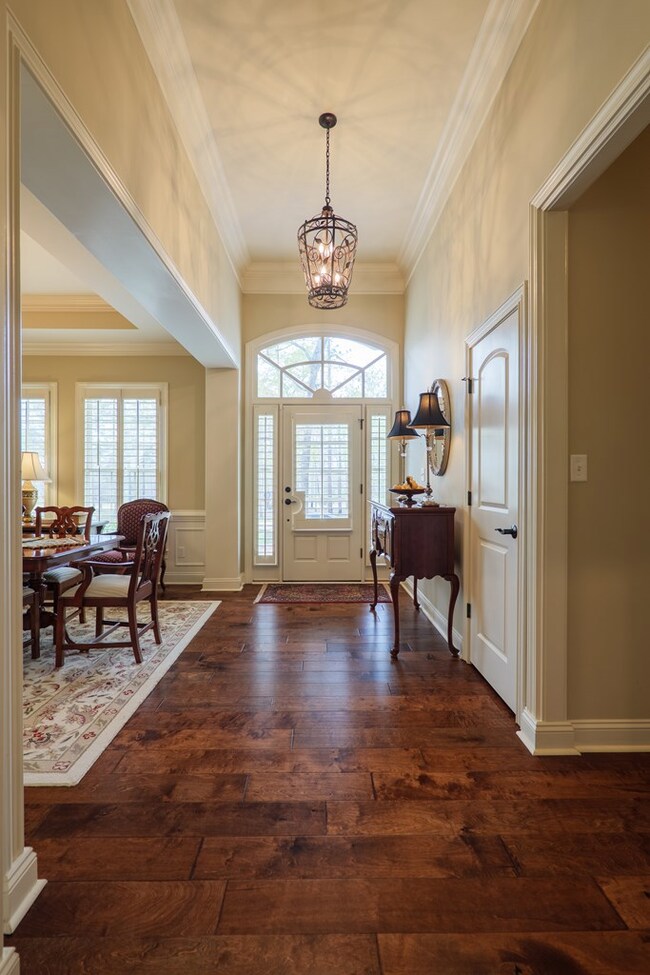
4099 Quail Run Cir Valdosta, GA 31601
Estimated payment $3,918/month
Highlights
- On Golf Course
- Wood Flooring
- Covered patio or porch
- Westside Elementary School Rated A
- Community Pool
- Fireplace
About This Home
Discover the charm and elegance of this meticulously maintained home in Kinderlou Forest, Georgia's premier golf and residential community. Perfectly situated on a spacious lot with views of the golf course right across the road. Open, split floor plan, this home is flooded with natural light from an abundance of windows, all adorned with classic plantation shutters. Step inside to find beautiful hardwood flooring installed in 2017, adding warmth throughout much of the main living areas. The formal dining room is ideal for hosting gatherings, while the gourmet kitchen boasts custom cabinetry, granite countertops, and a convenient bar seating area. Stainless steel appliances. A butler's pantry connects the kitchen to the dining room, providing serving and storage space, complemented by a spacious walk-in pantry. The inviting great room is lovely, featuring a stunning coffered ceiling, a cozy fireplace, and built-in shelving on either side — the perfect spot to display treasured dcor. The primary suite serves as a retreat with dual walk-in closets, a private entry to the covered back porch, and an exquisite ensuite bath with a double vanity, dedicated makeup space, jetted tub, and an expansive tiled shower. A secondary bedroom off the great room, highlighted by a coffered ceiling and its own ensuite bath, offers flexible space for a home office, media room, or guest quarters. On the opposite side of the home, two additional bedrooms share a well-appointed bathroom. Upstairs, a spacious 23x16 bonus room provides endless possibilities, with the only carpet in the home offering a cozy touch. The laundry room is equally functional, complete with a sink for convenience, that leads into an oversized garage. Enjoy all the fantastic amenities that Kinderlou Forest has to offer: The Oaks restaurant, a chapel, playground, sparkling pools, fitness centers, pickleball/tennis courts, picnic shelter, and 24/7 gated security-all just minutes from the heart of Valdosta.
Last Listed By
COLDWELL BANKER PREMIER REAL E Brokerage Phone: 2292443535 License #279820 Listed on: 03/30/2025

Home Details
Home Type
- Single Family
Est. Annual Taxes
- $5,375
Year Built
- Built in 2008
Lot Details
- 0.7 Acre Lot
- Lot Dimensions are 139 x 218
- On Golf Course
- Sprinkler System
- Property is zoned P-D
HOA Fees
- $175 Monthly HOA Fees
Parking
- 2 Car Garage
- Garage Door Opener
Home Design
- Slab Foundation
- Architectural Shingle Roof
- Cement Siding
Interior Spaces
- 3,095 Sq Ft Home
- 1-Story Property
- Ceiling Fan
- Fireplace
- Double Pane Windows
- Blinds
Kitchen
- Built-In Oven
- Cooktop
- Microwave
- Dishwasher
- Disposal
Flooring
- Wood
- Carpet
- Tile
Bedrooms and Bathrooms
- 4 Bedrooms
- 3 Full Bathrooms
Laundry
- Laundry Room
- Laundry in Garage
Home Security
- Home Security System
- Termite Clearance
Outdoor Features
- Covered patio or porch
Utilities
- Cooling Available
- Heat Pump System
Listing and Financial Details
- Assessor Parcel Number 0035 027
Community Details
Overview
- Kinderlou Forest Subdivision
- On-Site Maintenance
- The community has rules related to deed restrictions
Recreation
- Community Pool
Map
Home Values in the Area
Average Home Value in this Area
Tax History
| Year | Tax Paid | Tax Assessment Tax Assessment Total Assessment is a certain percentage of the fair market value that is determined by local assessors to be the total taxable value of land and additions on the property. | Land | Improvement |
|---|---|---|---|---|
| 2024 | $5,375 | $226,474 | $24,000 | $202,474 |
| 2023 | $5,375 | $209,638 | $24,000 | $185,638 |
| 2022 | $4,778 | $173,264 | $24,000 | $149,264 |
| 2021 | $4,985 | $173,264 | $24,000 | $149,264 |
| 2020 | $3,655 | $136,930 | $24,000 | $112,930 |
| 2019 | $3,692 | $136,930 | $24,000 | $112,930 |
| 2018 | $3,729 | $136,930 | $24,000 | $112,930 |
| 2017 | $3,728 | $136,930 | $24,000 | $112,930 |
| 2016 | $3,737 | $136,930 | $24,000 | $112,930 |
| 2015 | -- | $136,930 | $24,000 | $112,930 |
| 2014 | $3,656 | $140,380 | $24,000 | $116,380 |
Property History
| Date | Event | Price | Change | Sq Ft Price |
|---|---|---|---|---|
| 03/30/2025 03/30/25 | Pending | -- | -- | -- |
| 03/30/2025 03/30/25 | For Sale | $589,900 | +65.9% | $191 / Sq Ft |
| 09/29/2017 09/29/17 | Sold | $355,500 | -10.9% | $115 / Sq Ft |
| 10/24/2016 10/24/16 | Pending | -- | -- | -- |
| 10/24/2016 10/24/16 | For Sale | $399,000 | -- | $129 / Sq Ft |
Purchase History
| Date | Type | Sale Price | Title Company |
|---|---|---|---|
| Warranty Deed | $355,500 | -- | |
| Deed | $75,000 | -- | |
| Deed | $160,000 | -- | |
| Deed | $65,000 | -- | |
| Deed | $182,500 | -- | |
| Warranty Deed | $60,000 | -- | |
| Deed | $50,000 | -- | |
| Deed | $50,000 | -- | |
| Deed | -- | -- |
Mortgage History
| Date | Status | Loan Amount | Loan Type |
|---|---|---|---|
| Previous Owner | $65,000 | New Conventional | |
| Previous Owner | $60,000 | New Conventional |
Similar Homes in Valdosta, GA
Source: South Georgia MLS
MLS Number: 144392
APN: 0035-027
- 4073 Quail Run Cir
- 3818 Timber Ridge Rd
- 3823 Timber Ridge Rd
- 3788 Timber Ridge Rd
- 3870 Timber Ridge Rd
- 3897 Bear Hollow
- 3860 Kinderlou Forest
- 3998 Trailhead Point
- 3968 Buckhorn Ridge
- 3778 Bear Lake Rd
- 3962 Buckhorn Ridge
- 3906 Loblolly Ln
- 3837 Kinderlou Forest
- 4333 Spring Branch Cir
- 3991 Post Oak Place
- 3924 Timber Ridge Rd
- 3934 Timber Ridge Rd
- 3652 Bear Lake Rd
- 3924 Loblolly Ln
- 4345 Spring Branch Cir
