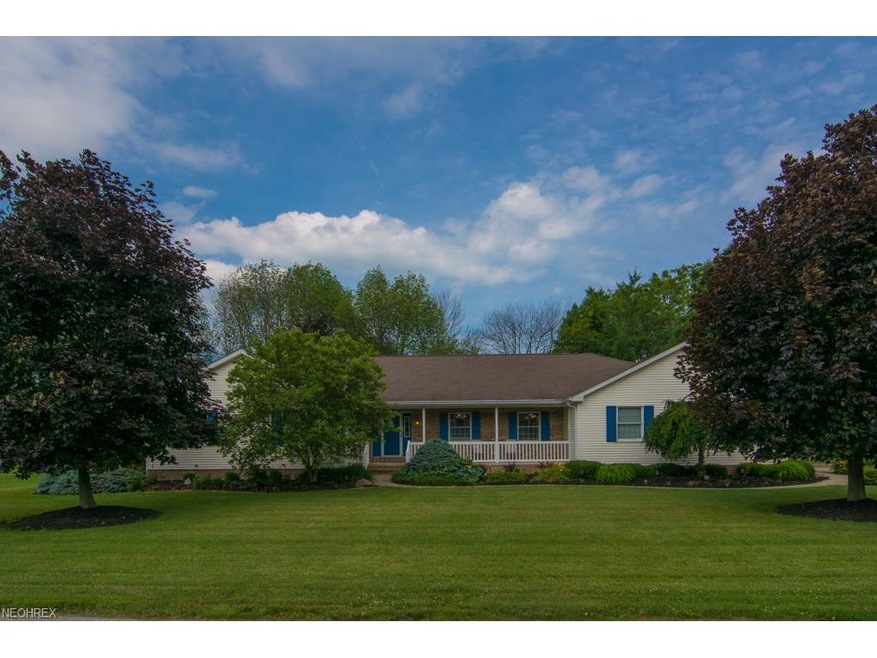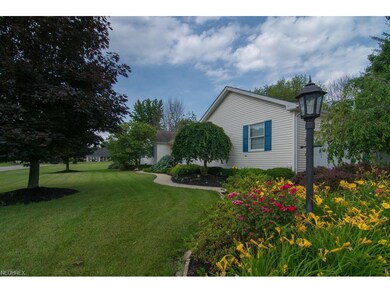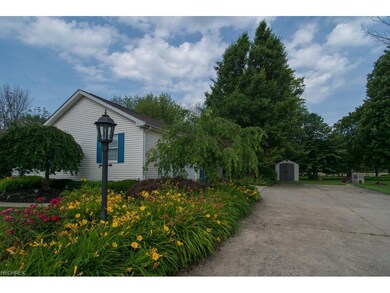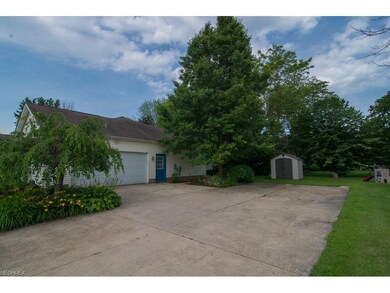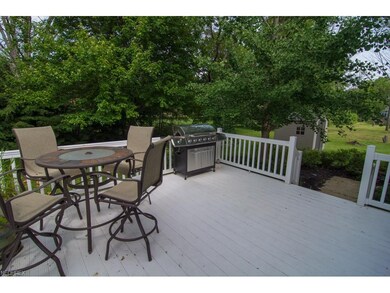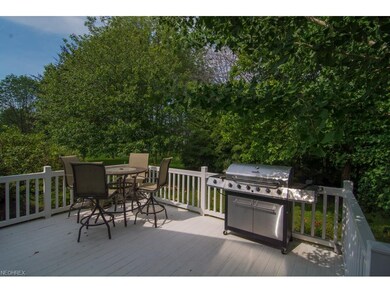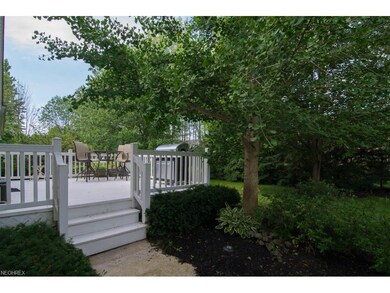
4099 Wingate Ct Ashtabula, OH 44004
Ashtabula City NeighborhoodEstimated Value: $357,162 - $519,000
Highlights
- 0.41 Acre Lot
- Ranch Style House
- Porch
- Deck
- 1 Fireplace
- 2 Car Attached Garage
About This Home
As of September 20171 Year Home Warranty Included with Purchase! 3 beds 2Full and 1 half baths 2,480 sqft Welcome to one of the Finest Homes in Saybrook. 400+sqft Family Room w/ Gas Fireplace, large kitchen w/ New Corian Counters & Glass Tile Backsplash, Custom Cabinets, and Hardwood Floors. This home also features a formal dining room, large master bedroom w/ custom walk-in closet and private bath, and 2 large guest rooms. No maintenance aluminum deck to enjoy the evening breezes and a full motorized canopy for shade! Surrounded by custom landscaping and no detail was overlooked in its construction, solid wood doors and trim & Anderson windows are just a few! The basement is dry, partially finished and offers an additional 2400+ soft. 7 metal shelves included for storage. Garage has a Full Screen for the garage door to make the space entertainment friendly! Air ducts and lighting run throughout the basement as well. 12x12 Shed also!
Sellers say that this house is a DREAM! All of the rooms in this home are large with ample space for all of your goodies! The quality of this home is top notch from solid wood doors, Anderson windows, central vacuum system, hardwood and tiled floors, updated appliances and lighting, and even a touch faucet in the kitchen! Also in lower level there is wash basin. Only a block from Lake Erie. The former Golf Course will soon be a Nature Preserve. The flow of the house is perfect! All the bedrooms are located on one end of the house and entertaining on the other.
Last Agent to Sell the Property
Liberty Realty Sells For 1% and More License #2006001908 Listed on: 06/26/2017
Last Buyer's Agent
Barbara Kiphart
Deleted Agent License #2004012056
Home Details
Home Type
- Single Family
Est. Annual Taxes
- $3,676
Year Built
- Built in 1996
Lot Details
- 0.41 Acre Lot
- Lot Dimensions are 140x125
- South Facing Home
Parking
- 2 Car Attached Garage
Home Design
- Ranch Style House
- Asphalt Roof
- Vinyl Construction Material
Interior Spaces
- 2,476 Sq Ft Home
- Central Vacuum
- 1 Fireplace
Kitchen
- Range
- Microwave
- Dishwasher
Bedrooms and Bathrooms
- 3 Bedrooms
Laundry
- Dryer
- Washer
Partially Finished Basement
- Basement Fills Entire Space Under The House
- Sump Pump
Home Security
- Home Security System
- Carbon Monoxide Detectors
- Fire and Smoke Detector
Outdoor Features
- Deck
- Porch
Utilities
- Forced Air Heating and Cooling System
- Heating System Uses Gas
Listing and Financial Details
- Assessor Parcel Number 480391099901
Ownership History
Purchase Details
Home Financials for this Owner
Home Financials are based on the most recent Mortgage that was taken out on this home.Purchase Details
Home Financials for this Owner
Home Financials are based on the most recent Mortgage that was taken out on this home.Purchase Details
Home Financials for this Owner
Home Financials are based on the most recent Mortgage that was taken out on this home.Purchase Details
Purchase Details
Purchase Details
Similar Homes in Ashtabula, OH
Home Values in the Area
Average Home Value in this Area
Purchase History
| Date | Buyer | Sale Price | Title Company |
|---|---|---|---|
| Vega Antonio | $230,000 | -- | |
| Smith Mandy L | $216,000 | None Available | |
| Bodnar William E | $216,000 | Title Support Service Ltd | |
| Labry Lucille M | -- | -- | |
| Carlo Lucille M | -- | -- | |
| Carlo Frank H | $27,500 | -- |
Mortgage History
| Date | Status | Borrower | Loan Amount |
|---|---|---|---|
| Open | Vega Antonio | $176,000 | |
| Closed | Vega Antonio | $176,000 | |
| Closed | Vega Antonio | -- | |
| Previous Owner | Smith Mandy L | $205,200 | |
| Previous Owner | Bodnar William E | $172,800 | |
| Previous Owner | Lucille Labry Trust | $150,000 |
Property History
| Date | Event | Price | Change | Sq Ft Price |
|---|---|---|---|---|
| 09/01/2017 09/01/17 | Sold | $230,000 | -9.7% | $93 / Sq Ft |
| 07/19/2017 07/19/17 | Pending | -- | -- | -- |
| 06/26/2017 06/26/17 | For Sale | $254,777 | -- | $103 / Sq Ft |
Tax History Compared to Growth
Tax History
| Year | Tax Paid | Tax Assessment Tax Assessment Total Assessment is a certain percentage of the fair market value that is determined by local assessors to be the total taxable value of land and additions on the property. | Land | Improvement |
|---|---|---|---|---|
| 2024 | $8,315 | $98,740 | $14,210 | $84,530 |
| 2023 | $4,120 | $98,740 | $14,210 | $84,530 |
| 2022 | $3,605 | $75,990 | $10,960 | $65,030 |
| 2021 | $3,643 | $75,990 | $10,960 | $65,030 |
| 2020 | $3,667 | $75,990 | $10,960 | $65,030 |
| 2019 | $3,347 | $70,040 | $11,240 | $58,800 |
| 2018 | $3,697 | $70,040 | $11,240 | $58,800 |
| 2017 | $3,683 | $70,040 | $11,240 | $58,800 |
| 2016 | $3,676 | $66,710 | $10,710 | $56,000 |
| 2015 | $3,674 | $66,710 | $10,710 | $56,000 |
| 2014 | $3,062 | $66,710 | $10,710 | $56,000 |
| 2013 | $3,064 | $67,620 | $9,730 | $57,890 |
Agents Affiliated with this Home
-
Bianca Bicaci

Seller's Agent in 2017
Bianca Bicaci
Liberty Realty Sells For 1% and More
(440) 749-5478
2 in this area
87 Total Sales
-
Michael Tabor
M
Seller Co-Listing Agent in 2017
Michael Tabor
Liberty Realty Sells For 1% and More
(440) 773-9134
2 in this area
29 Total Sales
-
B
Buyer's Agent in 2017
Barbara Kiphart
Deleted Agent
Map
Source: MLS Now
MLS Number: 3917487
APN: 480391099901
- 1410 Stowe Rd
- 4212 Atlantic Ave
- 3337 Lake Rd W
- SL 3 Brooke Ln
- 4300 Wade Ave
- SL 21 Brooke Ln
- 0 Mareddy Dr Unit 4389050
- 1857 Walnut Dr
- 2684 Burlingham Dr
- 2640 W 19th St
- 2419 Carpenter Rd
- 2517 W 8th St
- 2313 W 13th St
- 1811 Allen Ave
- 1337 Lyndon Ave
- 1814 Allen Ave
- 2226 W 13th St
- 2509 Walnut Blvd
- 1434 Myrtle Ave
- 2322 Walnut Blvd
- 4099 Wingate Ct
- 0 Wingate Ct Unit 3209729
- 0 Wingate Ct Unit 3209578
- 0 Wingate Ct Unit 4077761
- 1420 Stowe Rd
- 4078 Wingate Ct
- 1432 Stowe Rd
- 4075 Huntington Dr
- VL Wingate Ct
- VL Huntington Ct
- 0 Huntington Ct
- 4077 Wingate Ct
- 4058 Wingate Ct
- 4055 Huntington Dr
- 4082 Huntington Dr
- 4084 Winterhaven Ct
- 4051 Wingate Ct
- 0 Wingate Ct Unit 3955676
- 4094 Winterhaven Ct
- 1400 Stowe Rd
