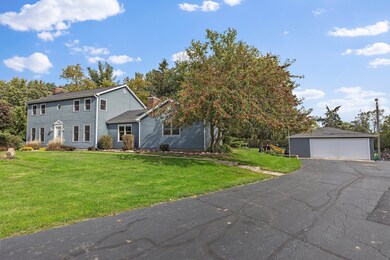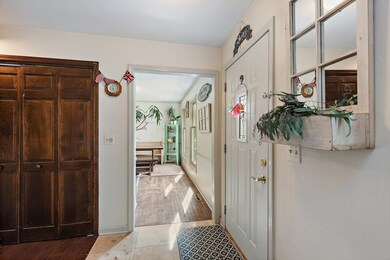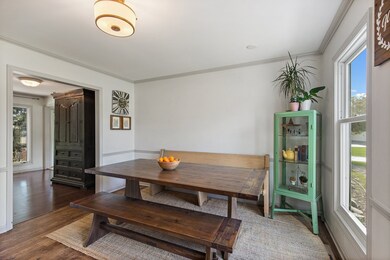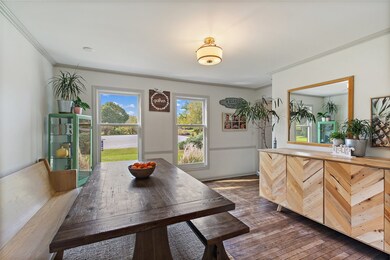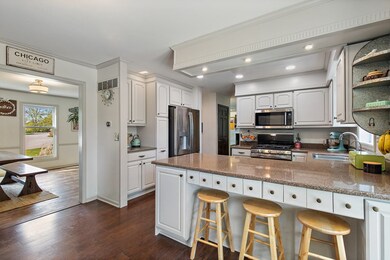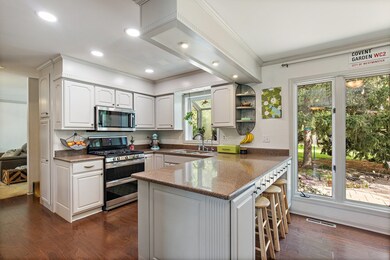
40W310 Guthrie Ct Unit 1 Hampshire, IL 60140
Far West Elgin NeighborhoodEstimated Value: $486,654 - $532,000
Highlights
- Family Room with Fireplace
- Formal Dining Room
- Detached Garage
- Hampshire High School Rated A-
About This Home
As of January 2022You will love this home located in a quiet culdesac on an acre lot in Hampshire! From the moment you step through the front door, you will love the entertaining space this home offers. The cozy living room, with fireplace and door to patio, leads to 2 private bedrooms and full bath offering flex space for the in-laws, overnight guests or home office! Host holiday gatherings in the large updated kitchen stepping into the formal dining room with plenty of room to seat a crowd. Spend cool evenings around the fireplace in the family room watching TV or playing games. The 2nd level has 3 additional bedrooms and full bath plus master bedroom with attached bath. You will love the views out the large windows throughout the home! So many possibilities for the partially finished basement... storage, playroom, workshop, workout area, etc. The crawl space offers additional storage. You will love days spent in the spacious backyard watching the kids run around or play in the treehouse and evenings spent roasting smores around the firepit while enjoying the relaxing sound of the water feature. Apple, pear and peach trees! Heated 2.1 car garage with attached storage shed. Sump pump and battery back-up - 2020. Fridge and dishwasher - 2018. Radon mitigation system installed.
Last Agent to Sell the Property
Coldwell Banker Real Estate Group License #475160402 Listed on: 10/20/2021

Home Details
Home Type
- Single Family
Est. Annual Taxes
- $8,691
Year Built
- 1977
Lot Details
- 1.09
Parking
- Detached Garage
- Garage Transmitter
- Garage Door Opener
- Driveway
- Parking Space is Owned
Interior Spaces
- Separate Shower
- 2-Story Property
- Family Room with Fireplace
- Living Room with Fireplace
- Formal Dining Room
- Partially Finished Basement
- Crawl Space
Listing and Financial Details
- Homeowner Tax Exemptions
Ownership History
Purchase Details
Home Financials for this Owner
Home Financials are based on the most recent Mortgage that was taken out on this home.Purchase Details
Home Financials for this Owner
Home Financials are based on the most recent Mortgage that was taken out on this home.Purchase Details
Home Financials for this Owner
Home Financials are based on the most recent Mortgage that was taken out on this home.Similar Homes in Hampshire, IL
Home Values in the Area
Average Home Value in this Area
Purchase History
| Date | Buyer | Sale Price | Title Company |
|---|---|---|---|
| Sarussi Matthew | $399,500 | First American Title | |
| Rozier Andrew P | $295,000 | Chicago Title Insurance Co | |
| Plymesser Craig A | $144,666 | Inter County Title Co |
Mortgage History
| Date | Status | Borrower | Loan Amount |
|---|---|---|---|
| Previous Owner | Sarussi Matthew | $379,525 | |
| Previous Owner | Rozier Andrew P | $235,500 | |
| Previous Owner | Rozier Andrew P | $236,000 | |
| Previous Owner | Plymesser Craig A | $206,250 | |
| Previous Owner | Plymesser Craig A | $200,000 | |
| Previous Owner | Plymesser Craig A | $75,000 | |
| Previous Owner | Plymesser Craig A | $74,000 | |
| Previous Owner | Plymesser Craig A | $206,500 | |
| Previous Owner | Plymesser Craig A | $40,000 | |
| Previous Owner | Plymesser Craig A | $25,000 | |
| Previous Owner | Plymesser Craig A | $180,000 | |
| Previous Owner | Plymesser Craig A | $173,600 |
Property History
| Date | Event | Price | Change | Sq Ft Price |
|---|---|---|---|---|
| 01/19/2022 01/19/22 | Sold | $399,500 | 0.0% | $148 / Sq Ft |
| 12/10/2021 12/10/21 | Pending | -- | -- | -- |
| 10/23/2021 10/23/21 | For Sale | -- | -- | -- |
| 10/22/2021 10/22/21 | Off Market | $399,500 | -- | -- |
| 10/20/2021 10/20/21 | For Sale | $420,000 | -- | $156 / Sq Ft |
Tax History Compared to Growth
Tax History
| Year | Tax Paid | Tax Assessment Tax Assessment Total Assessment is a certain percentage of the fair market value that is determined by local assessors to be the total taxable value of land and additions on the property. | Land | Improvement |
|---|---|---|---|---|
| 2023 | $8,691 | $136,172 | $33,135 | $103,037 |
| 2022 | $7,817 | $118,628 | $30,550 | $88,078 |
| 2021 | $7,609 | $111,576 | $28,734 | $82,842 |
| 2020 | $7,484 | $108,727 | $28,000 | $80,727 |
| 2019 | $7,323 | $104,355 | $26,874 | $77,481 |
| 2018 | $7,100 | $97,940 | $25,222 | $72,718 |
| 2017 | $6,611 | $89,348 | $24,019 | $65,329 |
| 2016 | $6,592 | $85,061 | $22,867 | $62,194 |
| 2015 | -- | $80,337 | $21,597 | $58,740 |
| 2014 | -- | $78,995 | $21,597 | $57,398 |
| 2013 | -- | $81,410 | $22,960 | $58,450 |
Agents Affiliated with this Home
-
Cheryl Adams

Seller's Agent in 2022
Cheryl Adams
Coldwell Banker Real Estate Group
(847) 877-2162
5 in this area
94 Total Sales
-
Michelle Vykruta

Buyer's Agent in 2022
Michelle Vykruta
Keller Williams Infinity
(630) 670-2260
1 in this area
147 Total Sales
Map
Source: Midwest Real Estate Data (MRED)
MLS Number: 11246927
APN: 02-27-251-011
- 40W434 Triple Oaks Farm Dr
- 1025 Leeward Ln
- 101 Boathouse Rd
- 1020 Leeward Ln
- 23 Boathouse Rd
- Lot 46 Windmill Place
- 1758 Kelley Ln
- 14N515 Highland Ave
- 1561 Francis Dr
- 453 Lancaster Dr
- 131 Glenbrook Cir
- 1736 Francis Dr
- 1674 Francis Dr
- 200 Vail Ct Unit 6
- 1664 Hannah Ln Unit 1082
- 11 Glenbrook Cir
- 577 Telluride Dr Unit 6252
- 570 Telluride Dr Unit 6694
- 554 Telluride Dr Unit 6702
- 838 Valley Stream Dr
- 40W310 Guthrie Ct Unit 1
- 40W335 Guthrie Ct
- 40W324 Guthrie Ct
- 40W380 Guthrie Ct
- 40W350 Guthrie Ct
- 40W395 Guthrie Ct
- 40W388 Guthrie Ct
- 15N793 Pheasant Fields Ln
- 15N792 Pheasant Fields Ln Unit 1
- 15N802 Pheasant Fields Ln Unit 1
- 40W414 Guthrie Ct
- 40W361 Harper Dr
- 40W385 Harper Dr
- 15N796 Pheasant Fields Ln Unit 1
- 40W411 Harper Dr
- 15N616 Big Timber Rd
- 40W456 Harper Dr
- 40W425 Harper Dr
- 40W449 Harper Dr
- 15N805 Pheasant Fields Ln

